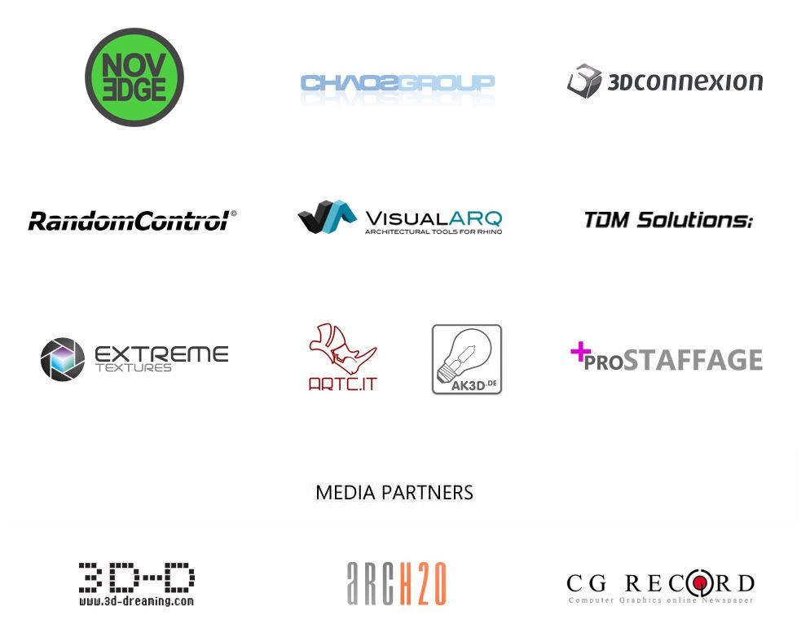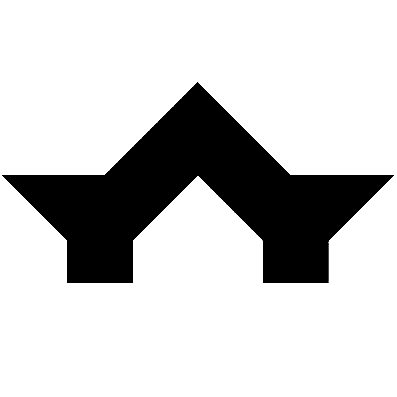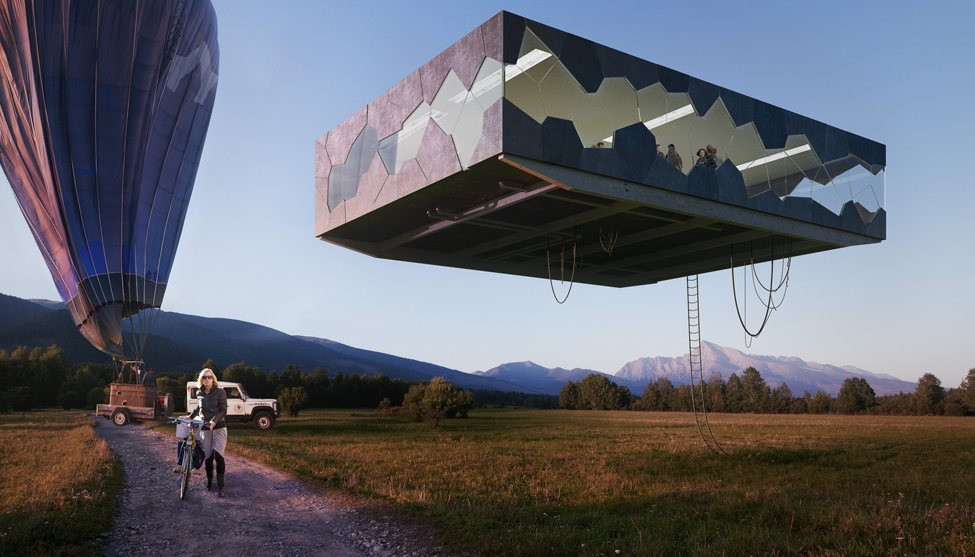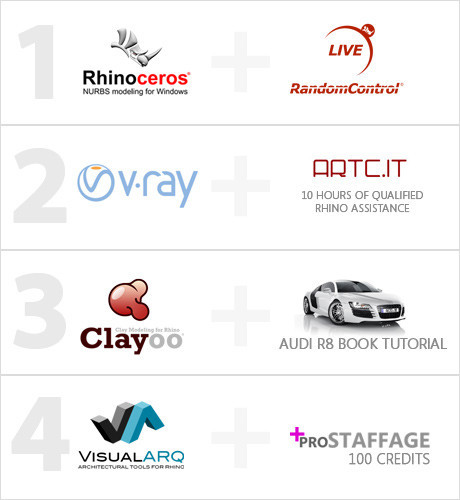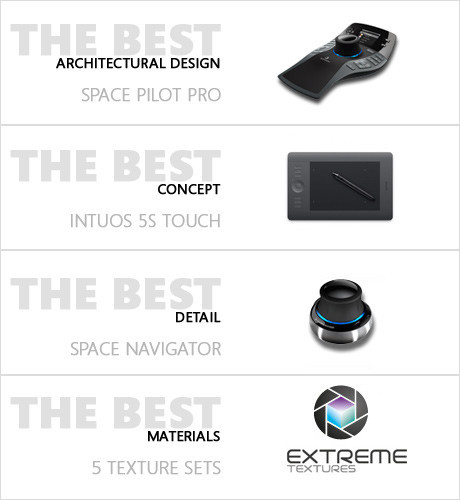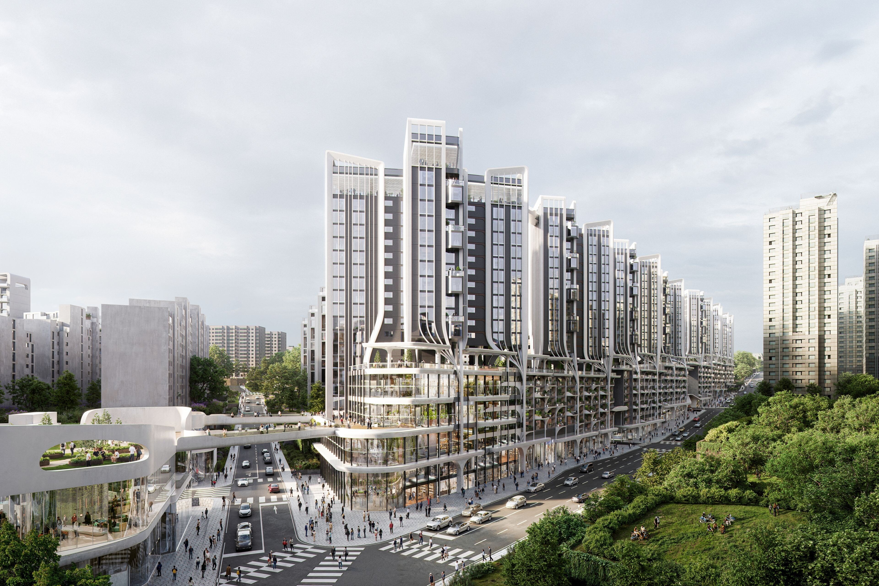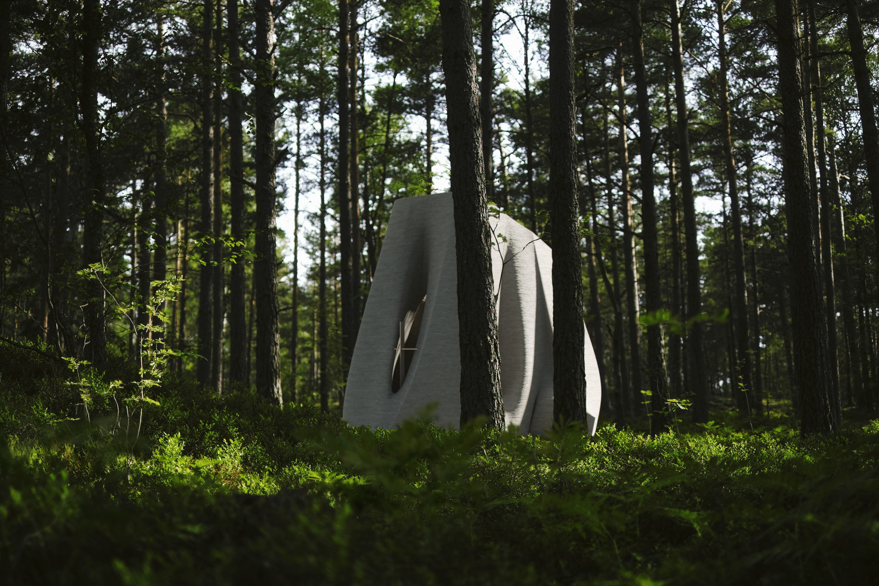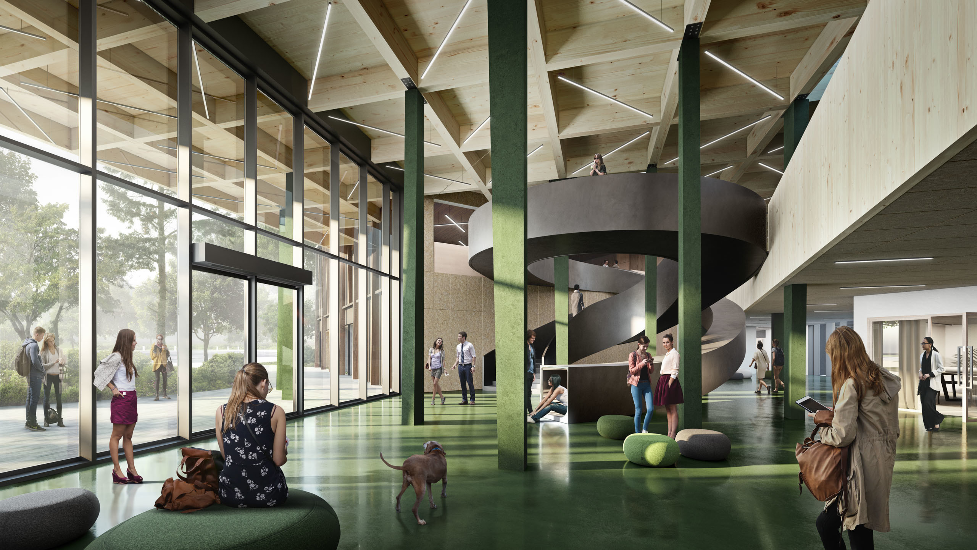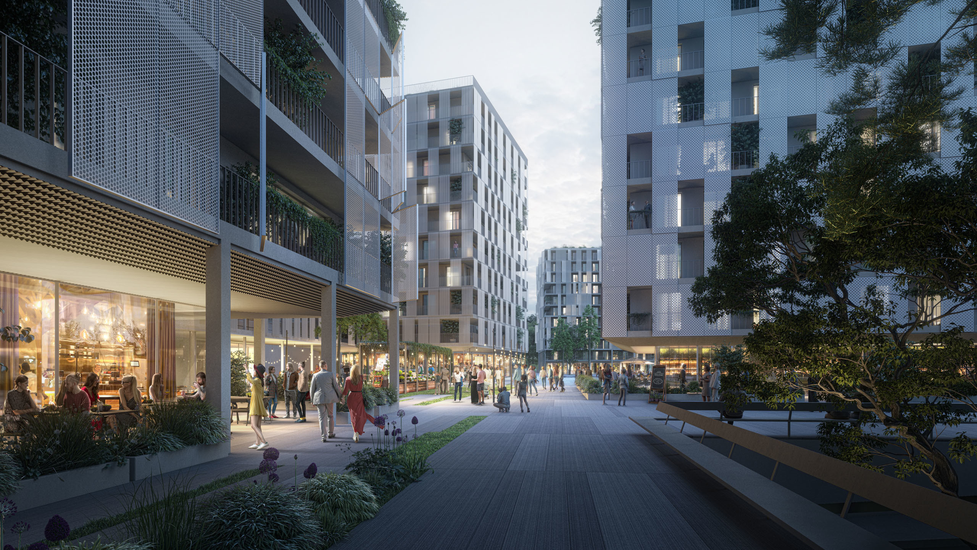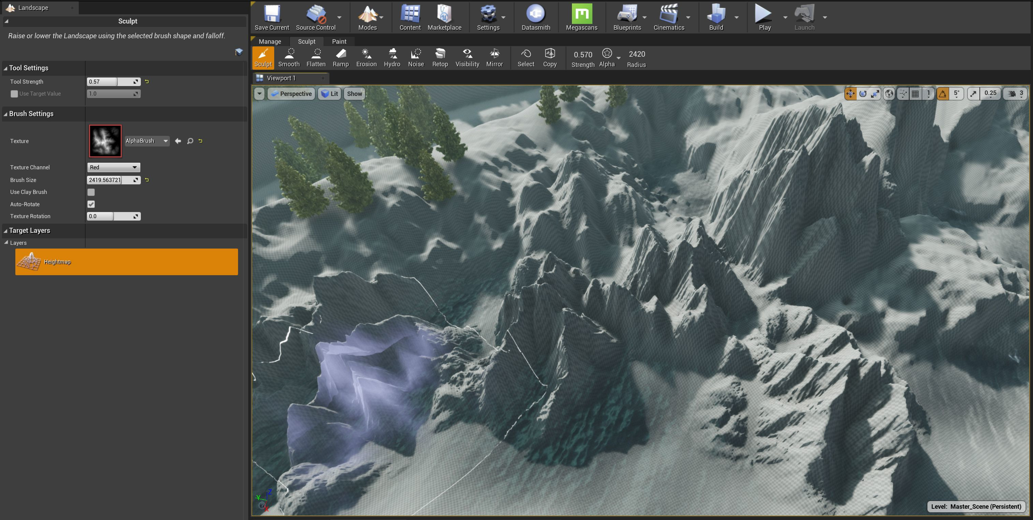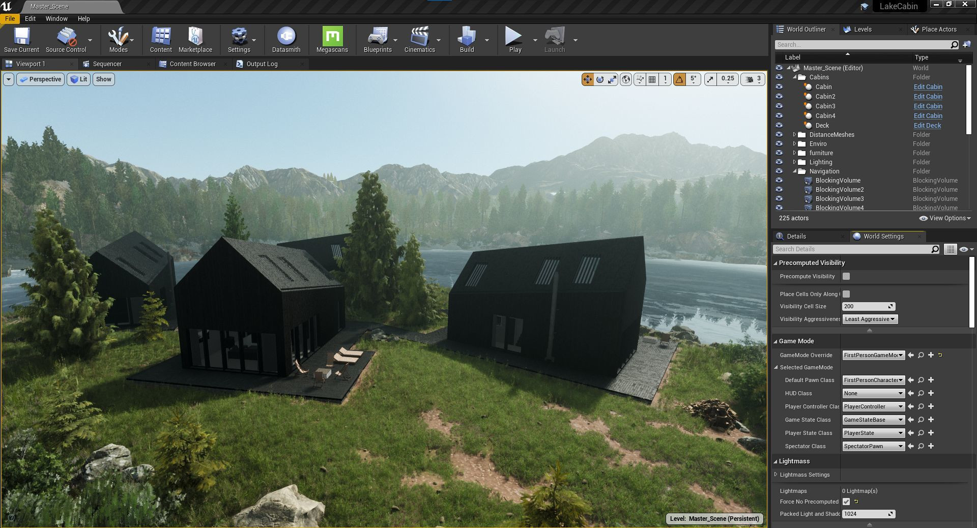Architecture unchained!
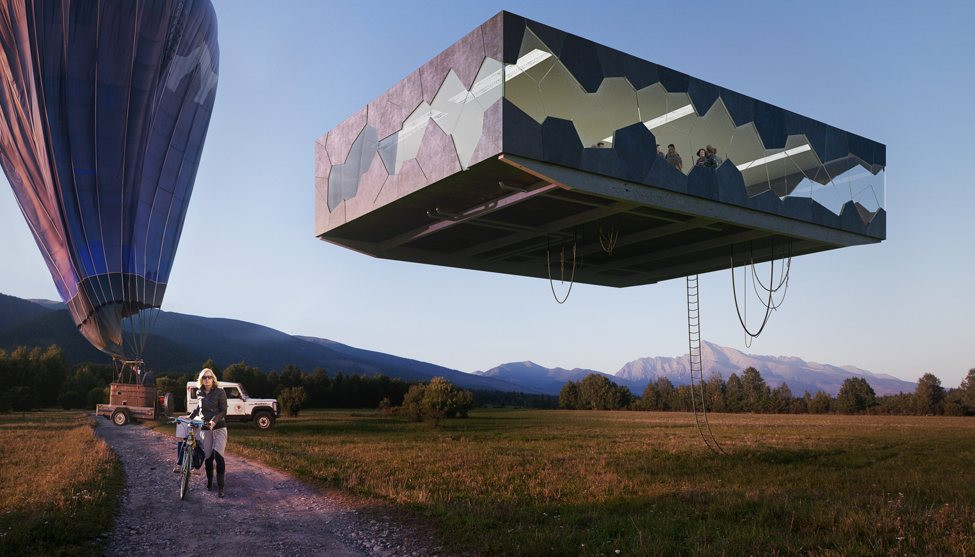
Hello FlyingArchitecture fans :)
After a very long break in contests, we are back with the new one. I was working hard to make this one happen, and I am sure you will be as excited about it as I am :) This time we’re going to free our minds, liberate our fantasies, unchain our souls! Fly. Fly away. Live in a flying building. Fly in a living structure. Sink into the creativity and get awarded. Sounds prefect, right?
ConditionsThe aim of this contest is to showcase what are we – CGI artists & Architects – capable of. Construction rules? Urban rules? Law? Screw it! You are an artist, act like one. There is only one strict condition that must be kept – As this is Work in progress challenge, every participant must create his own thread in our Forum and post there his/her WIP images, while other participants will make comments and suggestions for possible improvements. Also, WIP images may help judges to add valuable points when deciding about the winning image ;) Your image can be an interior, exterior or a mix of both. You are encouraged to post on the Challenge forum as many WIP images as you can. The minimum requirement is to submit an image for each of these parts – Concept Sketch (Reference images), Environment Model, Accessories modeling, Texturing, Lighting and Rendering, Post production and Final Images. While all WIP images must be published during the whole process in our Forum, final images must be submitted in 2 ways: Either published in the same WIP thread as other images from the author, they must be submitted via email ([email protected] with the “CONTEST” as a subject of the email.) as well. Final submitted images MUST be at least 1920 x 1200 pix, while recommended size is 2500 x 1500 pix, 72 DPI. Every participant may join the contest with one or more designs / images. It is highly recommended to finish two or more images to the final submission. SoftwareThis contest is not restricted to any specific 3D or 2D software, nor plugins. Feel free to use any software of Your choice to get the final image as awesome as possible ;) Software is just a tool, right? JudgesRusko Ruskov – Chaos Group representative, CGI artist How to startRegister in our Forums, start a new Topic in this section and post your first note for the contest, so we know about you. Don’t hesitate to be creative with the name of your topic, so it’s easier to identify your insight from only seeing your topic in the list :) |
DescriptionThe main aim of the contest is to let people create something unique, futuristic and inspiring at the same time without any limitations and blow a fresh air into their portfolios. Participants will create objects liberated from any gravity and other physical laws to showcase how do they imagine the future of Architecture industry. ScheduleStart of the contest April 15, 2013
|
