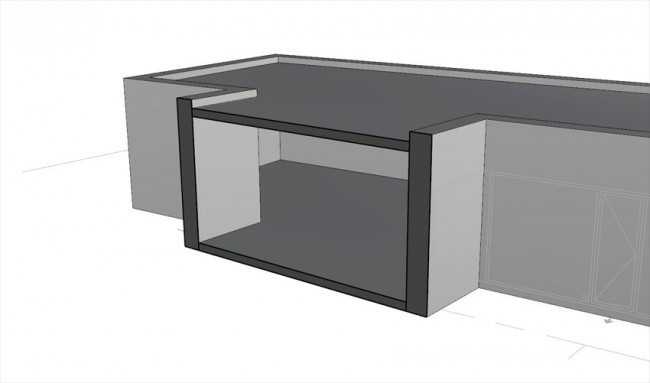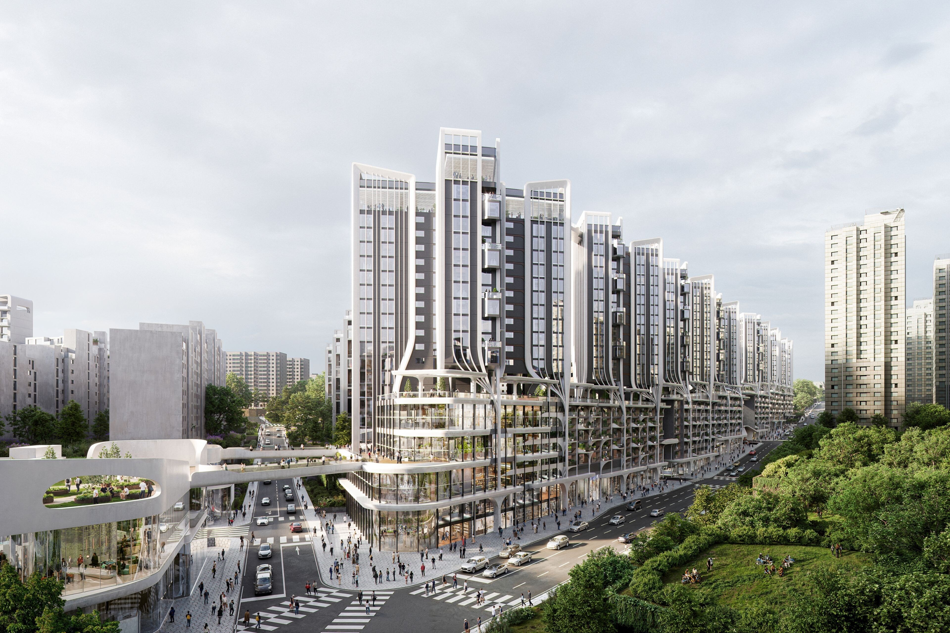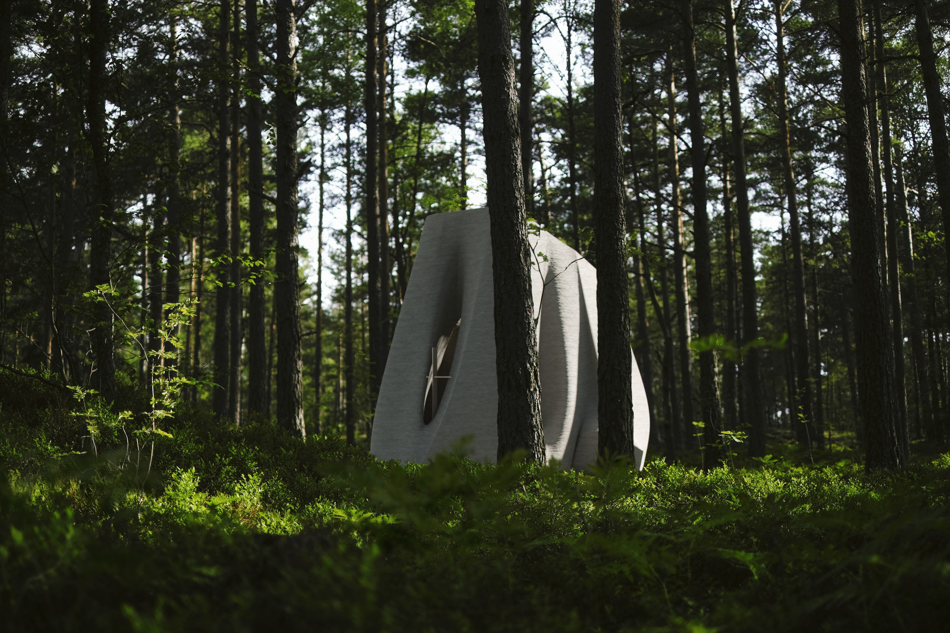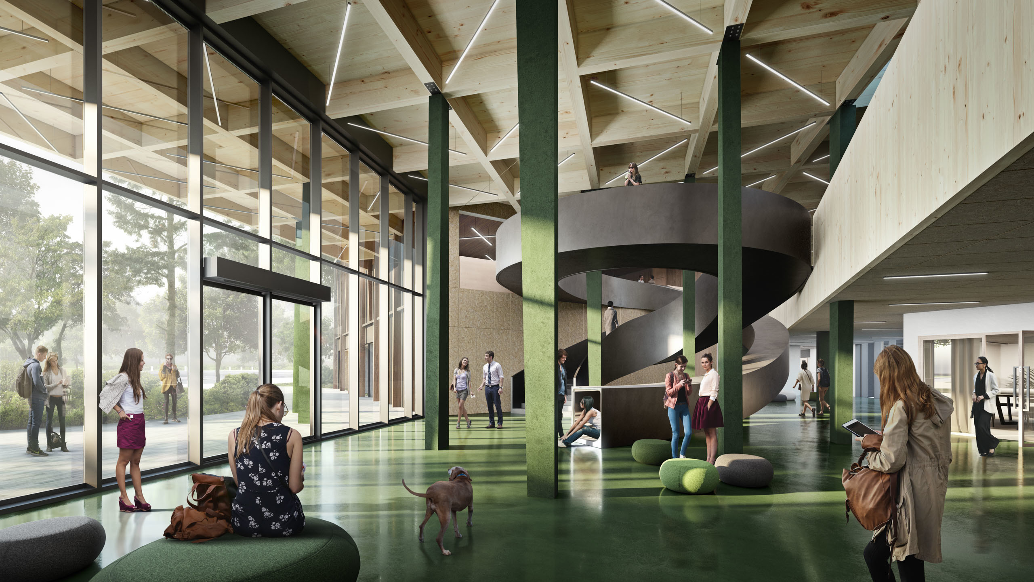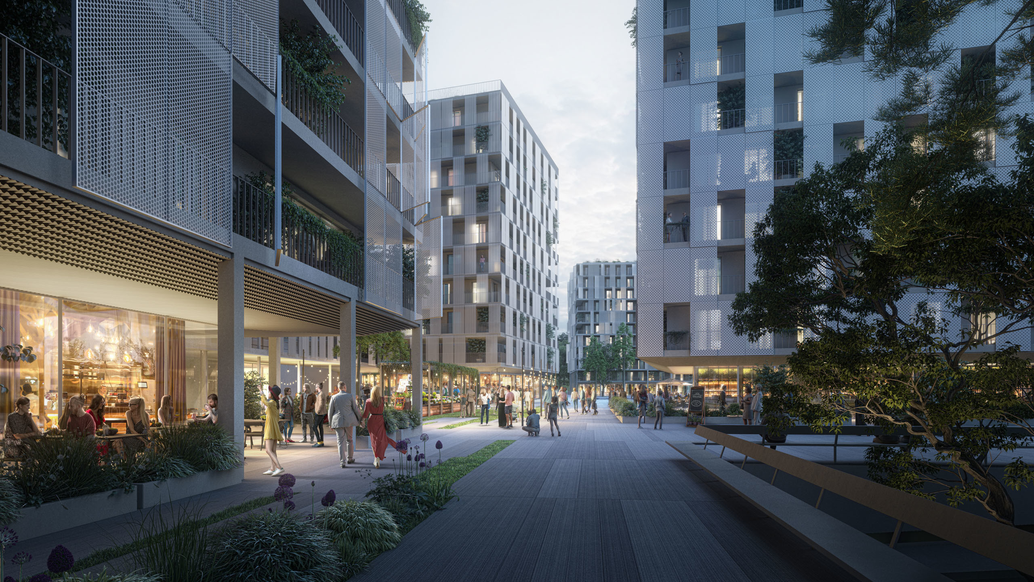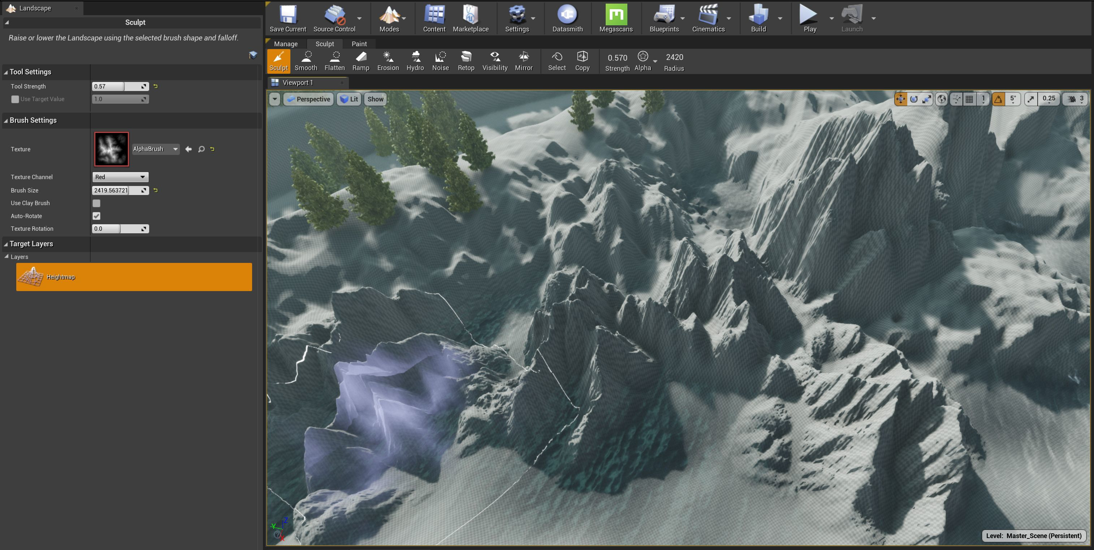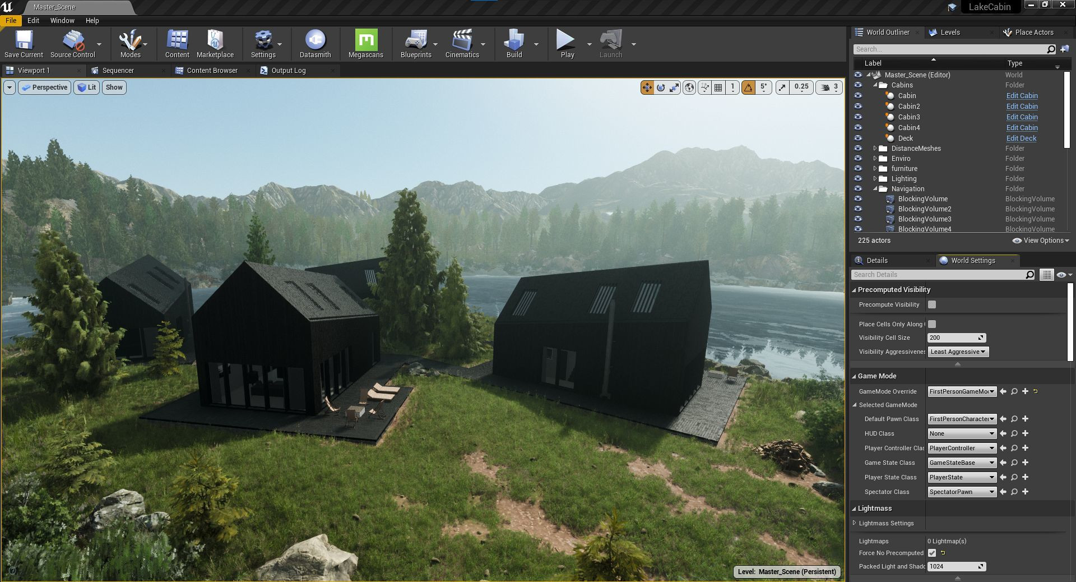Macro: Automatic walls, ceiling and floor creation
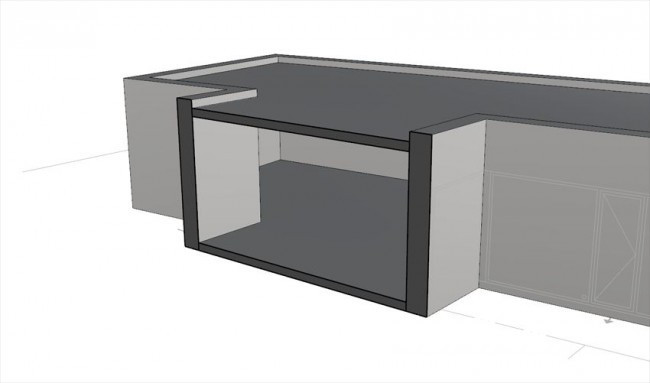
Hey FlyingArchitects!
Working with Rhino on my daily basis I was just getting bored with repeating all basic commands… This is for sure pretty common for many of you, but for the others, I’d like to publish this little and simple string of commands to create exterior walls, floor and ceiling slabs automatically using just inner outline of the wall.
Add this to Your Aliases in Rhino Options:
'_PlanarSrf _SelNone _SelSrf _ExtrudeSrf 200 _SelNone _SelSrf _Delete _SelPolysrf _Copy 0,0,0 0,0,3370 _Enter _SelNone _SelCrv _Offset 500 _Pause _Enter _SelCrv _PlanarSrf _SelNone _SelSrf _ExtrudeSrf 3770 _SelSrf _Delete _Zoom Extents
If you like this post, please share with your friends.
In case of any questions, feel free to ask in the comments area below:

