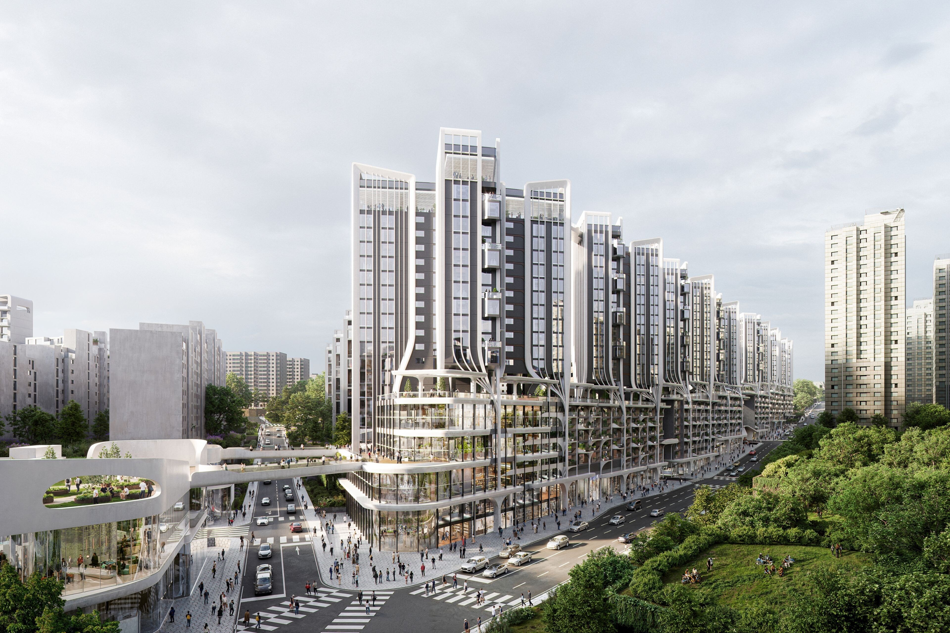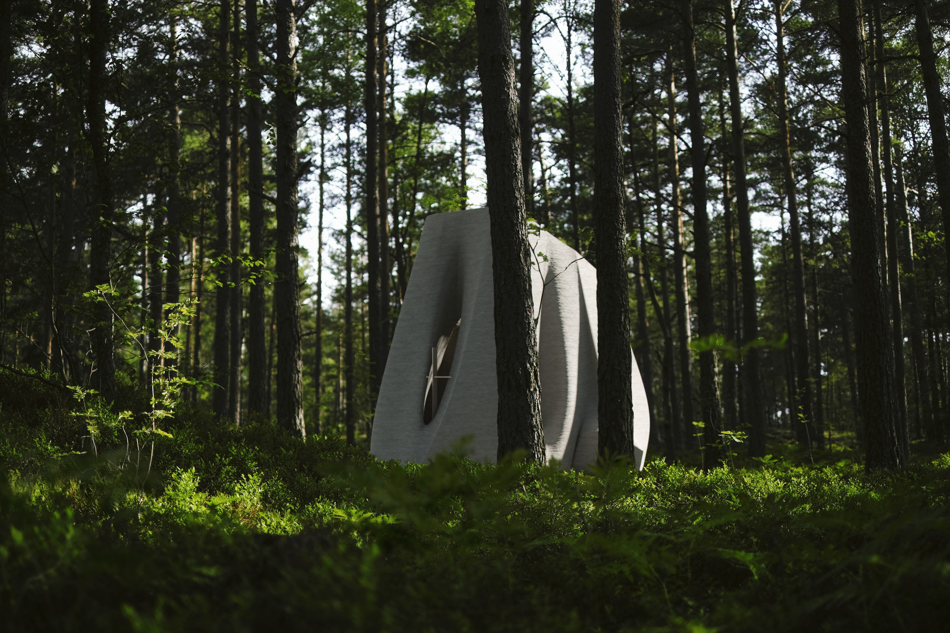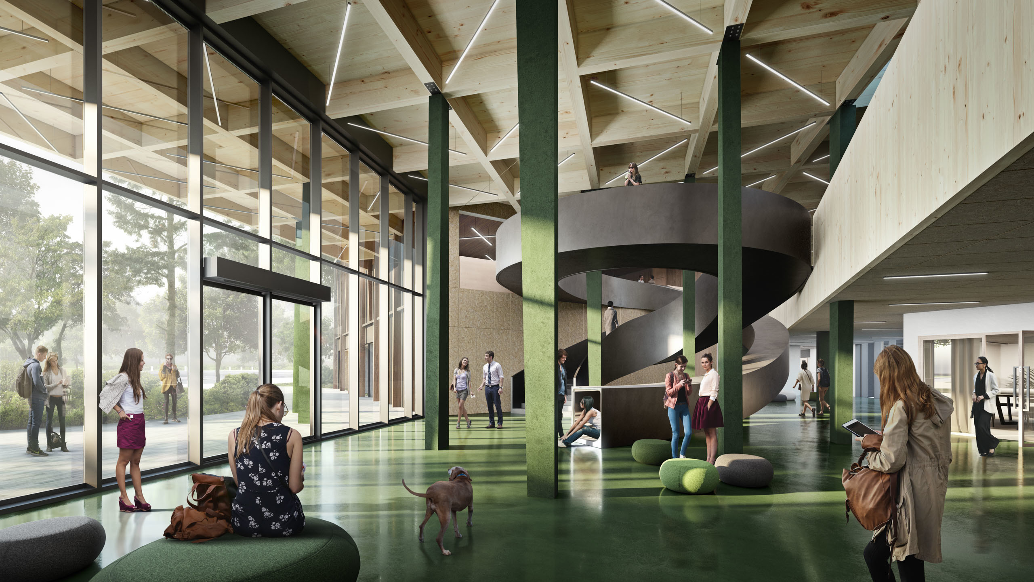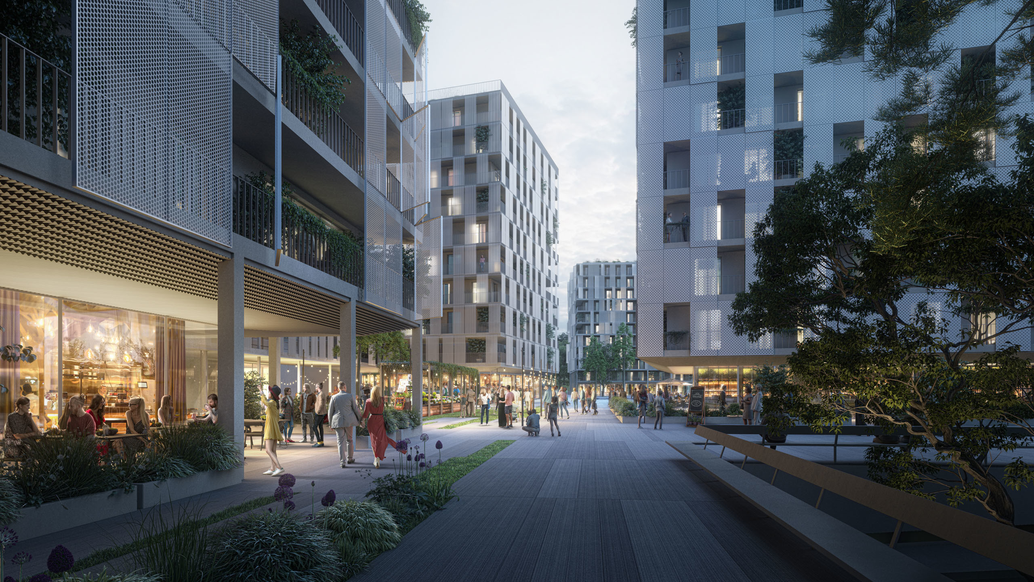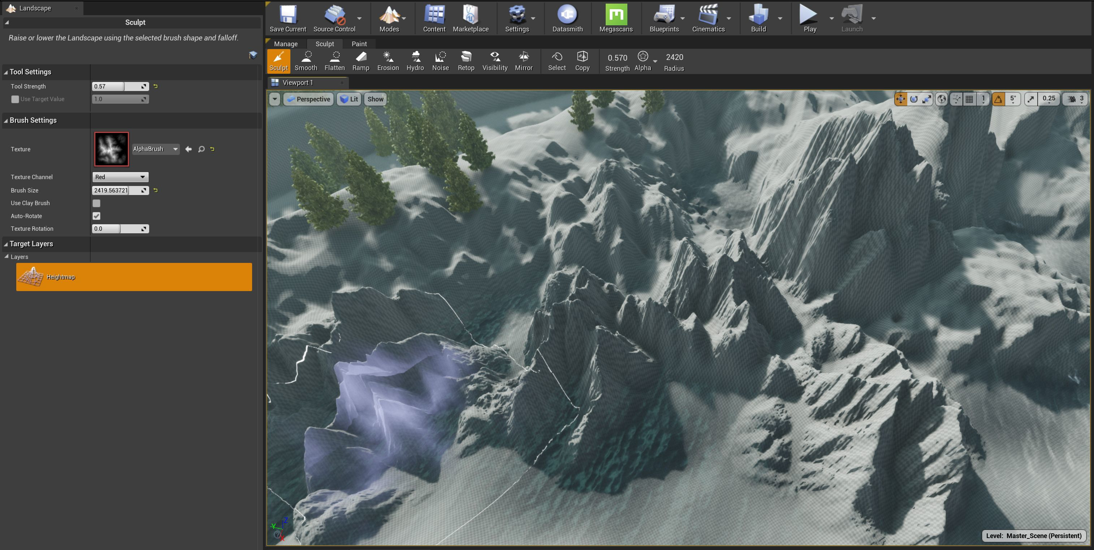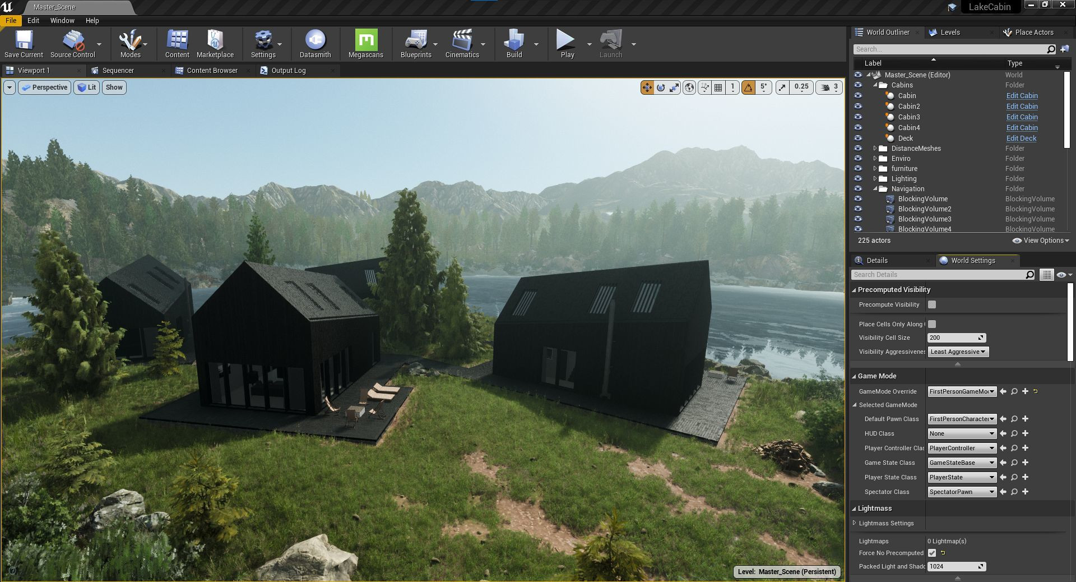Solar Decathlon - images for the Y project
During the first quarter of 2021, we had an opportunity to prepare architectural visualizations for an amazing project - the Solar Decathlon pavilion for the Y-Team. Considering the fact we mostly work on super large masterplans, futuristic cities, or new city part developments, this was something fresh for us. Getting back to small architecture, a pavilion, was really refreshing. We enjoyed working on this neat project every bit and each of the artists working on it put a part of his/her own soul into their artwork. What was really great, we could create the environmnets by ourselves, not constraint to any existing site! How did we do? See for yourself:
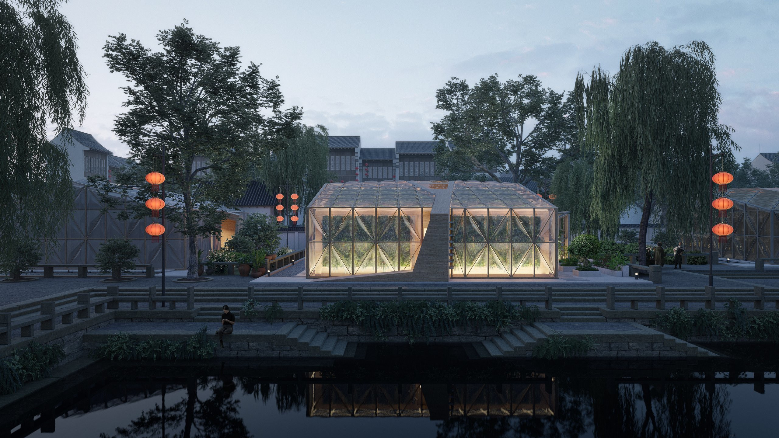
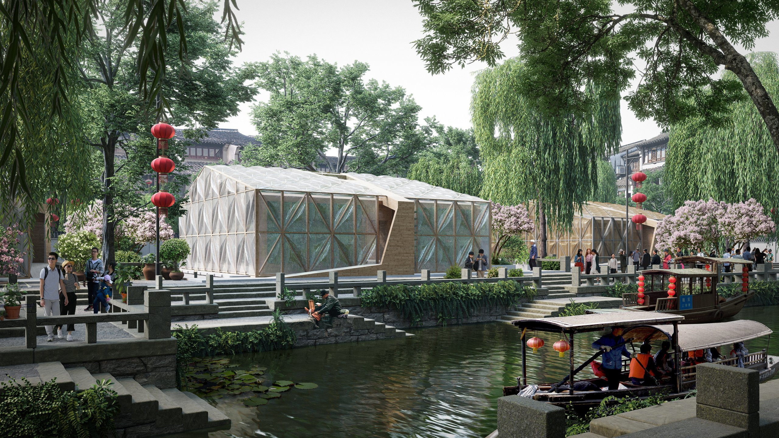
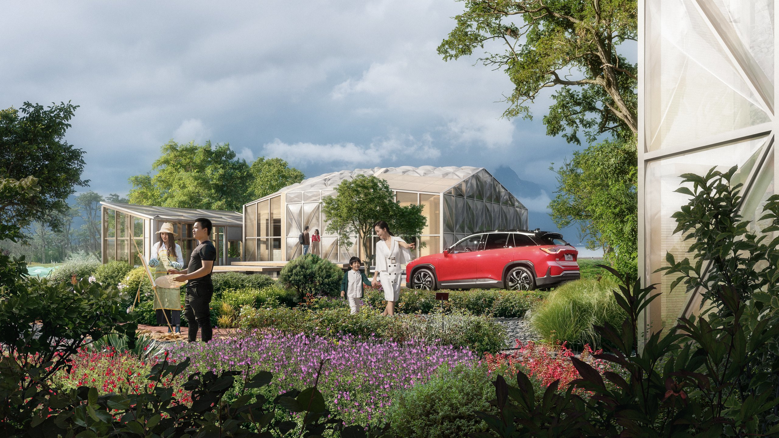
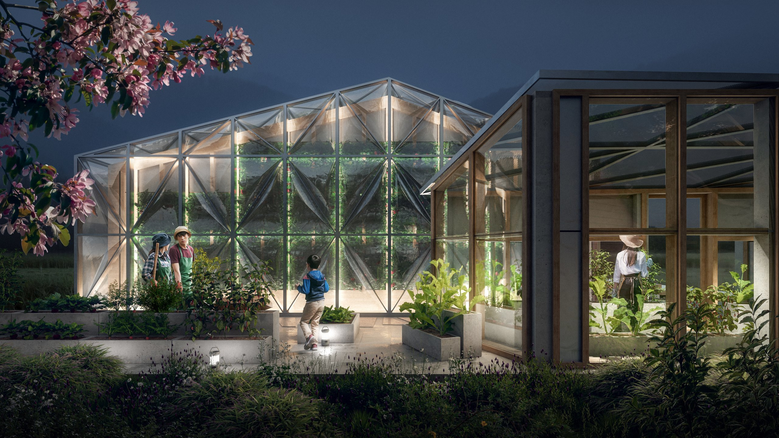
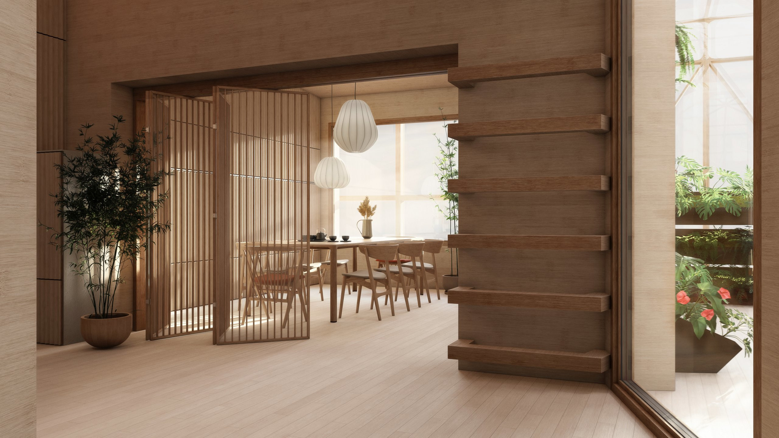
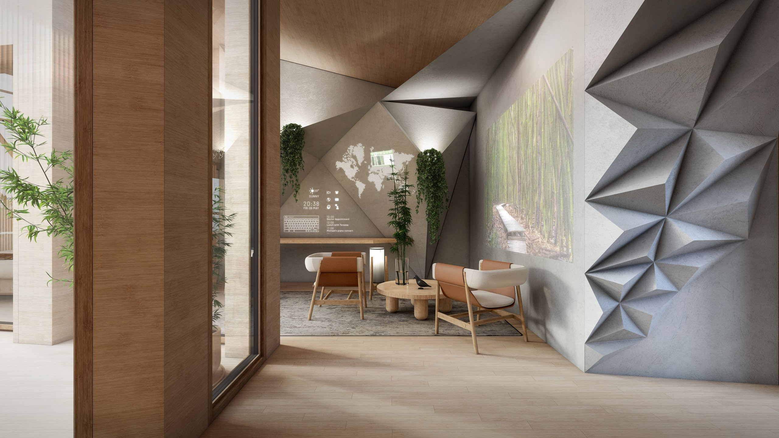
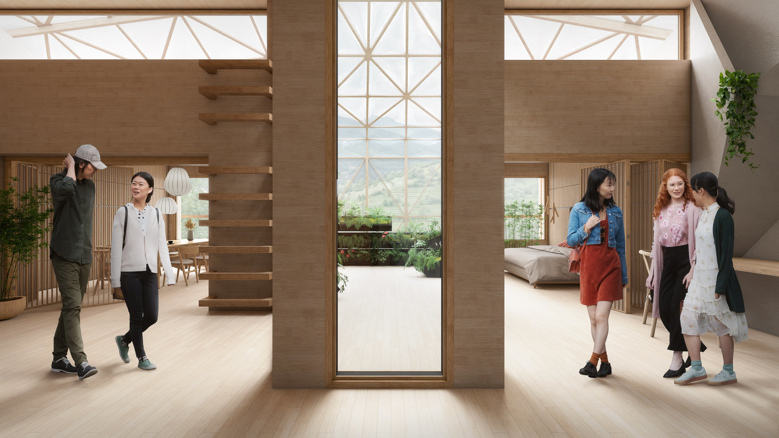
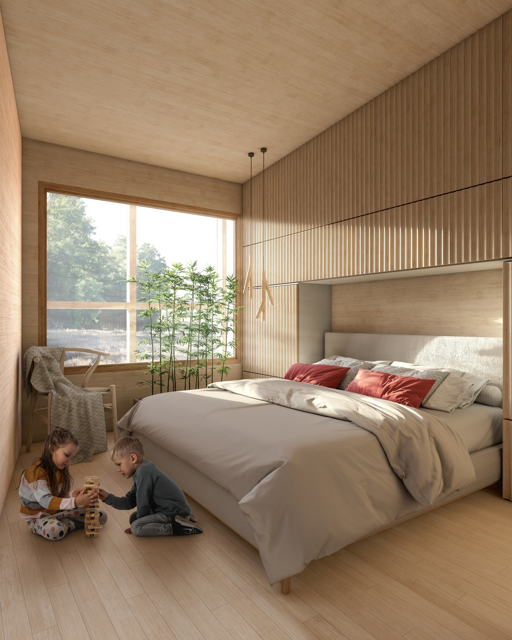
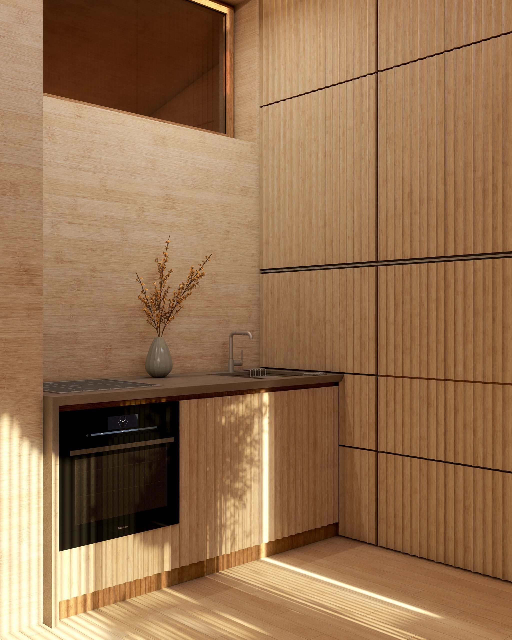
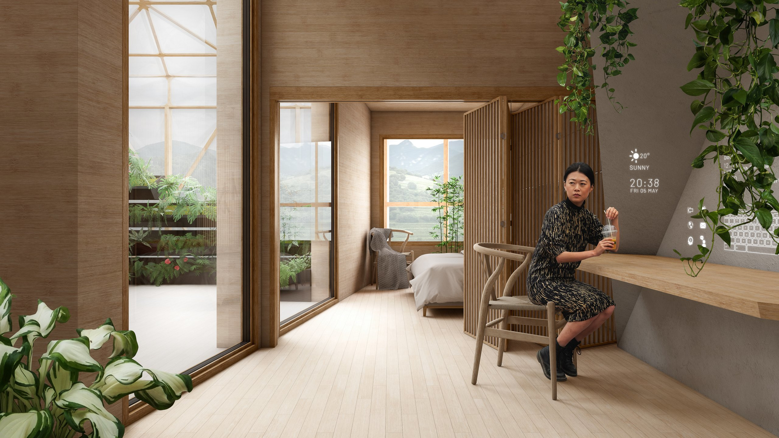
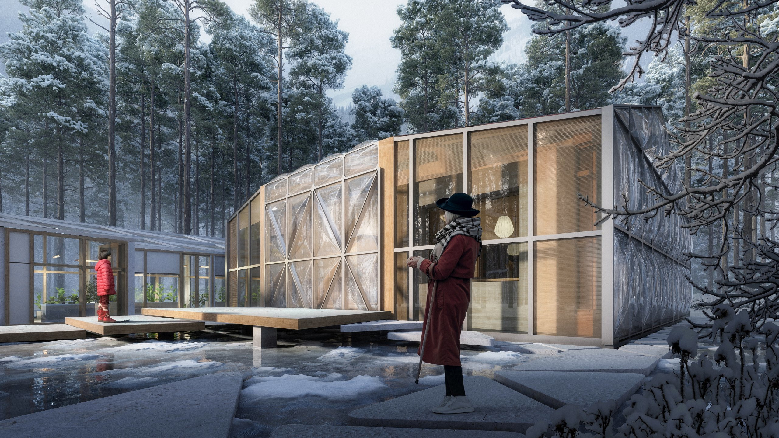
Images were created by the FyingArchitecture team consisting of Michaela, Lukas and Stefan.
Y-Team
Y-Team is an international and multidisciplinary consortium with partners in China and the USA, and members from nine different nationalities. Academic specialities include Architecture, Civil, Environmental and Electrical Engineering, Industrial Design, Sciences, Business, Media and Communication.
We conceived Y-Project as a platform for research and experimentation for high-performance architecture and as an advanced teaching tool for universities. The proposal envisions strategies for sustainable development, smart connectivity and human health in response to the Solar Decathlon Challenges. The team also aims at shaping a building of architectural interest that appeals to the contemporary aesthetic sensibility while meeting the most advanced technical requirements.
The groups in all partner institutions work as an integrated design team, with regular online and onsite meetings. Our team members are currently located in China, The US, Europe and South America. All work submitted as part of this deliverable has been entirely produced by the team members.
Led by Xi’an Jiaotong-Liverpool University, the partnership includes Zhejiang University-University of Illinois Urbana Champaign Institute, Thomas Jefferson University, the International Bamboo and Rattan Organization and a number of industrial partners and sponsors.
Marco Cimillo, Xi Chen, Mengfan Jin, Siqi Deng, Zichen Wen, Rui Zhao, Shuyu Ni, Xuecong Li, Yibo Wang, Juan Carlos Dall'Asta,Daniela Pico Pérez, Davide Lombardi, Qining.Song, Yiwen Hu, Yu Gu, Yi Zhang, Ellen Touchstone, Gisela Loehlein, Massimo Imparato, Liqiong Chen, Elisabeth Yoris, and others.
Y-Project
Y-Project integrates design strategies and state-of-the-art technologies to develop an advanced prototype, demonstrating the highest achievable standards in architectural and environmental quality, energy efficiency, and economic viability.
The building is envisioned as a node in the urban network, enhancing public spaces and ecosystems as well as human health and wellbeing, contributing to a smarter energy management, proving interconnectivity among people and systems, and promoting circular economy.
Innovative design concepts include the bio-based structural system in Glubam, the adaptive skin in ETFE, the hybrid environmental control, the flexible and interactive interior space and the therapeutic landscape and urban agriculture.
The ‘Y’ shape defines a layout opening towards the south to optimise passive heating and daylight. It also recalls the Chinese character ‘Ren’- people, at the centre of our design, and the word ‘Young’, for a project developed by students and aimed at educating the younger generations to the importance of sustainability.


