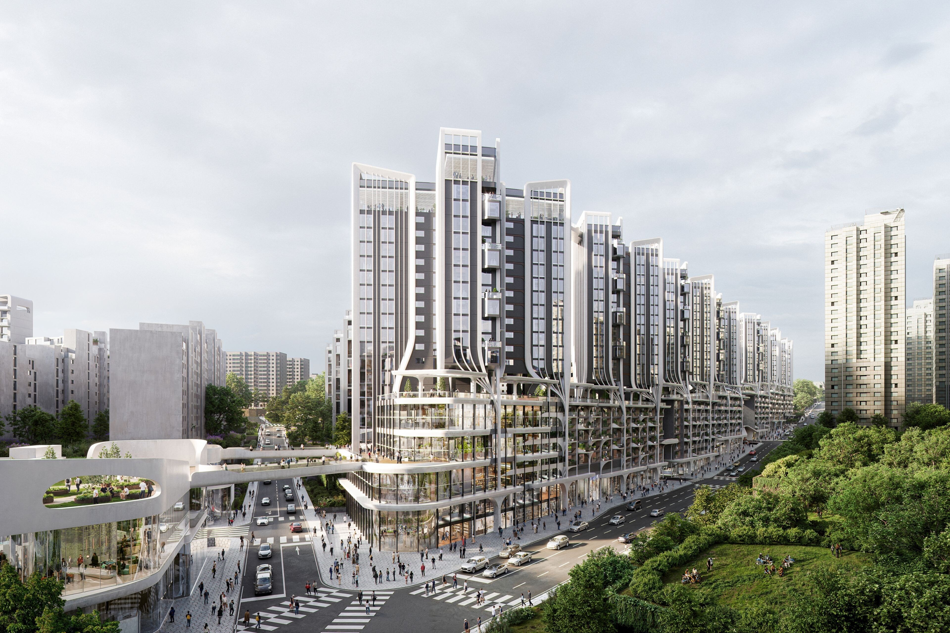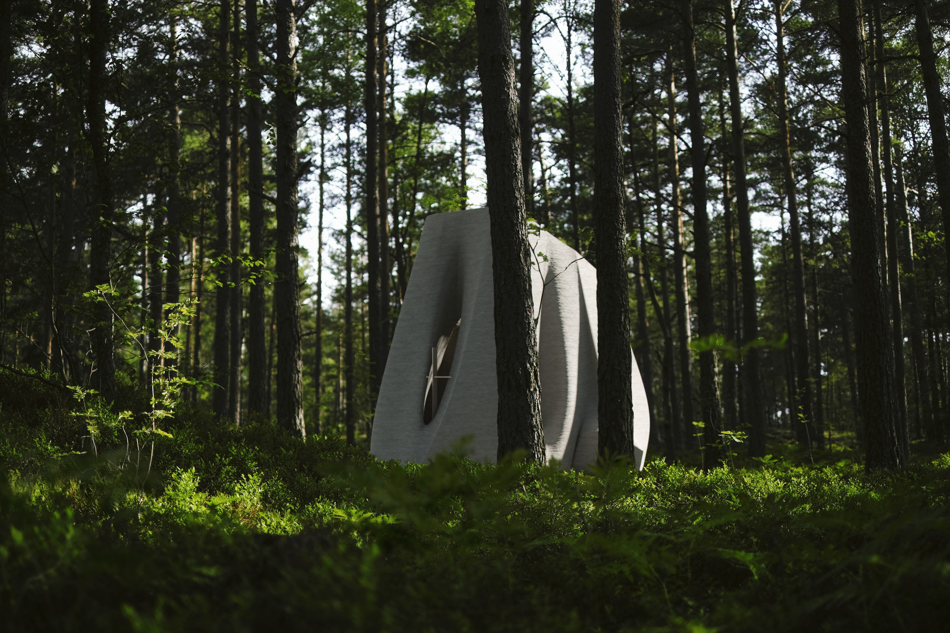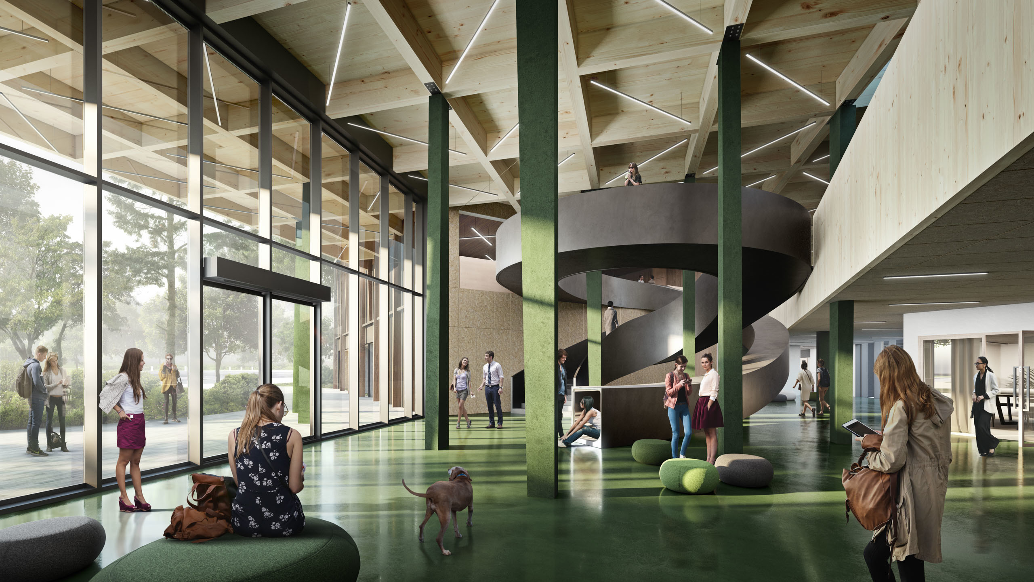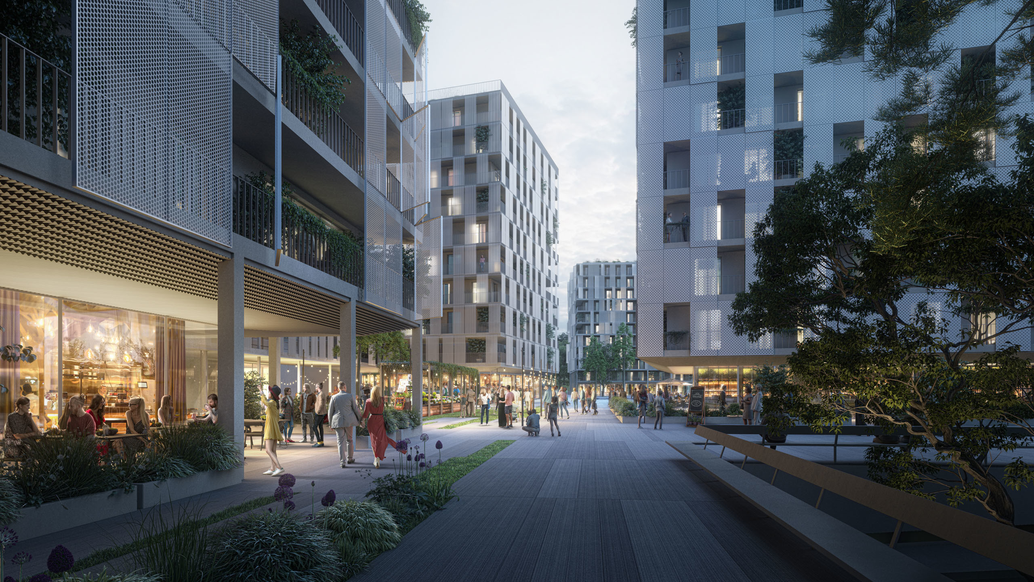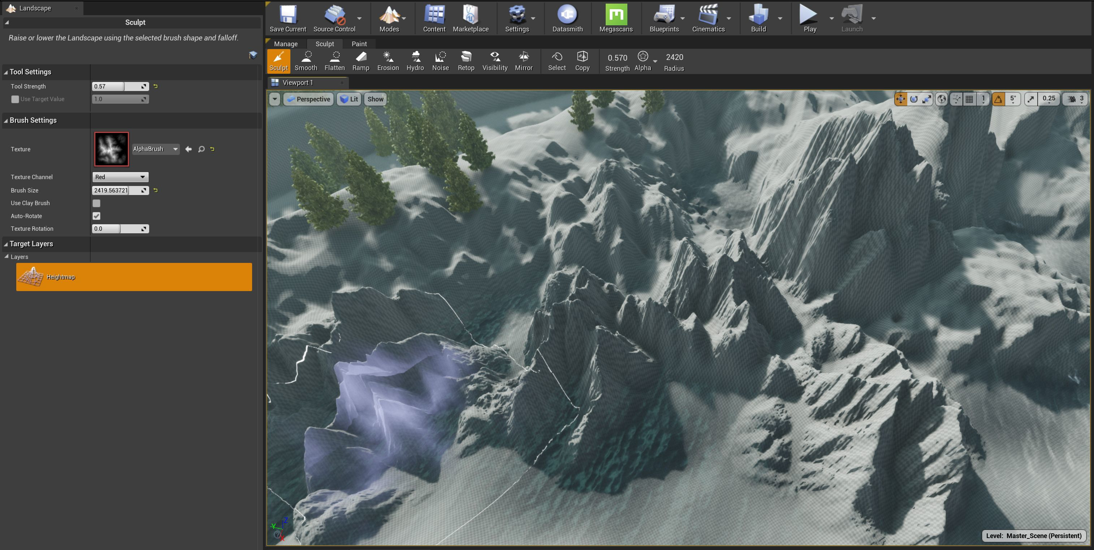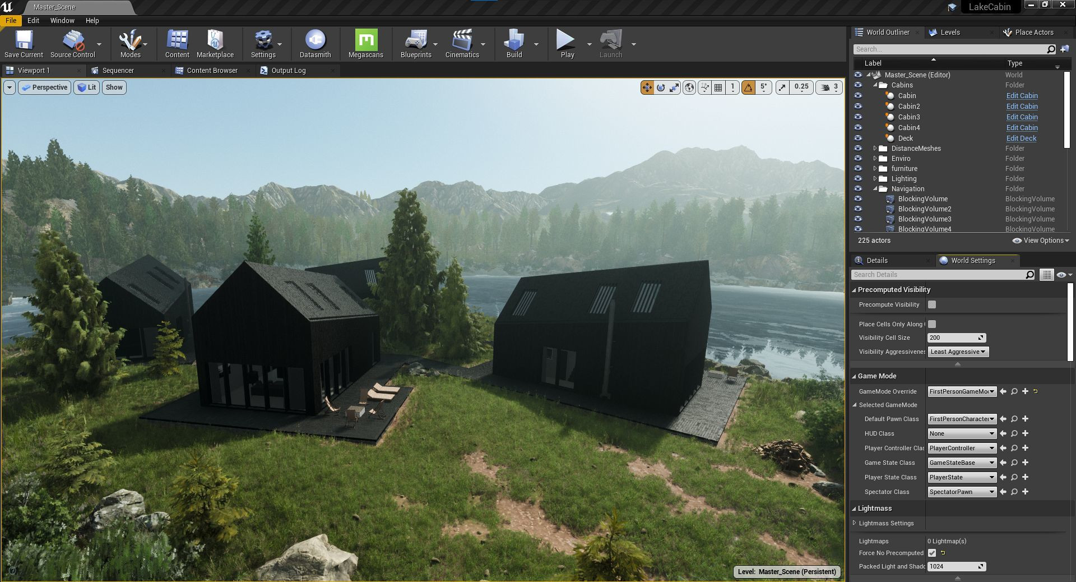The process and communication in archviz process
FlyingArchitecture is an architectural visualization studio founded in 2008 in Brno, Czech Republic. Since the very beginning, it was run with artistic passion, it's focus was always on the result, not the process. Therefore we let the the processes run organically during many years and the precise process development came just after years. It helped us not only to tidy up the process, communication and workflow, but helped us to bring the results more effectively to the client.
We are still a small, boutique studio and our processes are not set in stone (fortunately!), we organically develop them over time - but we decided to share with you how we approach the delivery of WIP stages to the client and - what might be interesting for many - how do the WIP stages look like. Please note each job/task/stage can be delivered differently, but at the end, we always aim to bring a pixel-perfect image.
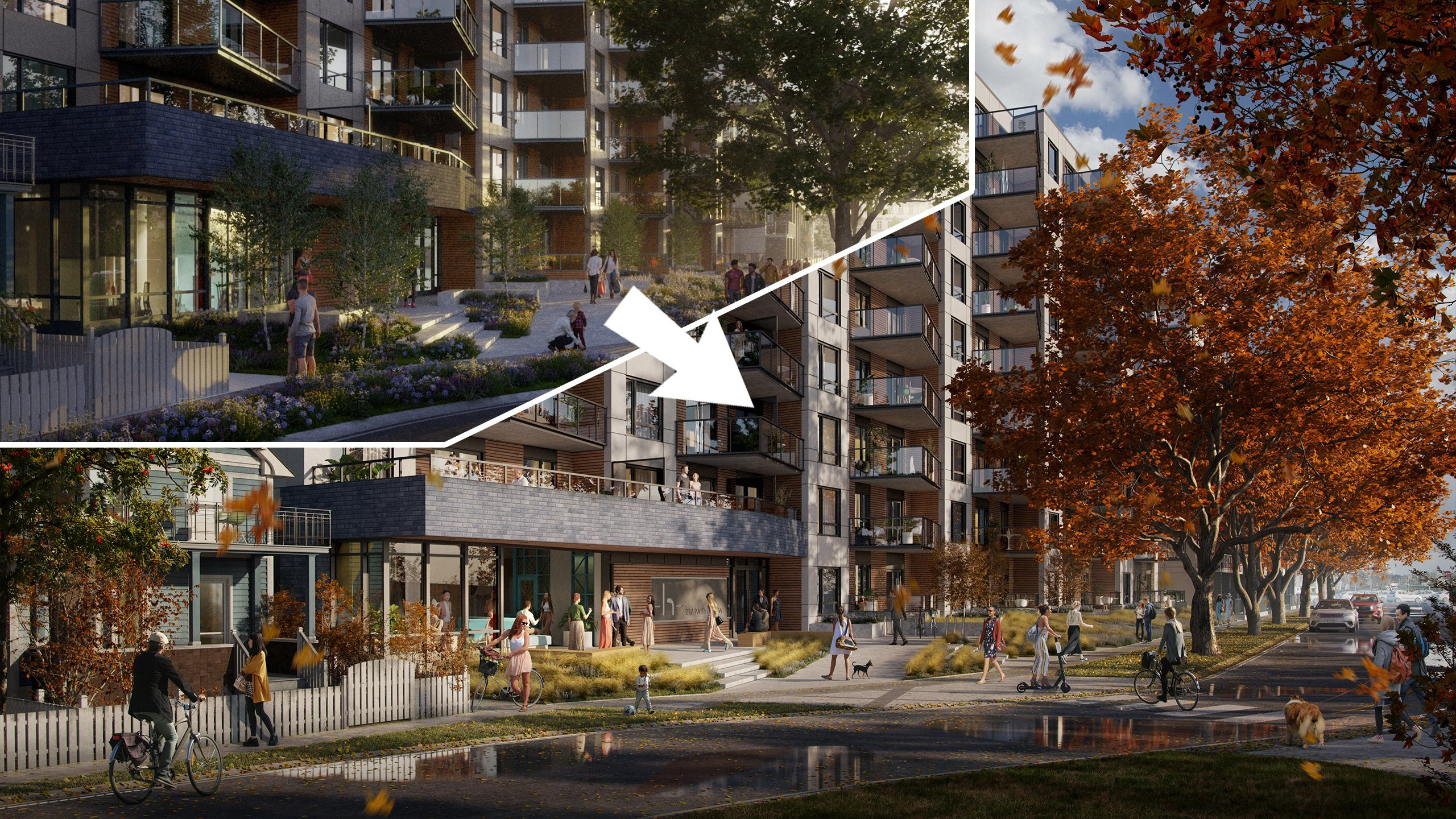
All images on this page for the The Hive project in Sunnyside by LOLA Architecture / JEMM Properties.
Reliability is a key.
If you work on tiny projects and your final output is an image of a hotel room, then your process doesn't need strict organization guidelines. However, when your tasks inflate and your job is to handle the whole new city 3D scene with thousands of buildings, hundreds of thousands of trees, cars and people... Well... I dare to say, some organization might be handy. After 13 years of being in business, we developed something that makes us feel comfortable, keep our clients on track with what we do and what are our visions with their designs and makes them feel safe during the whole process that we won't burn just before the deadline.
Source files - something that always needs to be adjusted.
After the project scope, deadline and budget are confirmed, we are ready and set for it's start. Receiving the source files meas only one thing: categorizing, cleaning, purging, repairing and remodelling. No matter who the client is, no matter what software they use, it's always necessary to get the geometry fixed to avoid possible and probable issues during the later stages. We also spend hours on studying local characteristics - typical country colors, people, cars, road marks, atmospheres - to bring them into the image and to create a believable story.
Skecthes - a major improvement in communicating the visuals.
In the past, we (and rest of the archviz world) used to send the client raw clay renders with camera proposals - no materials, nor assets, nor mood set. The artist had to explain the idea behind the image, how it will be conducted, or just leave it up to the client's imagination. Thanks to the rapid technology development, we (along with rest of the archviz world) are able to bring the views that are very close to the idea we want to present, already in the first round of images! Availability of rendering power and assets, together with rapidly growing artists skill, make it possible to show well developed concepts already at early stages. Of course, it brings more pressure on us, but it's also making the whole process easier - the client can feel the image atmosphere in the very beginning and can focus on developing it with proper and specific details.
If the timeframe allows us, we do the scene exploration as much as possible - Of course, not all jobs can be developed the same way - if there's a tight deadline, or larger number of the images per artist, we optimise the process and go more straight-forward towards the result.
The Phase 1 is beneficial for the following:
1. Client's vision: We run the views requested by the client, to show them their own ideas in a visualization quality
2. Our vision: We choose the cameras that help to showcase the project in the best possible angle / lighting. Since we are new to the project, our view is fresh and unbiased.
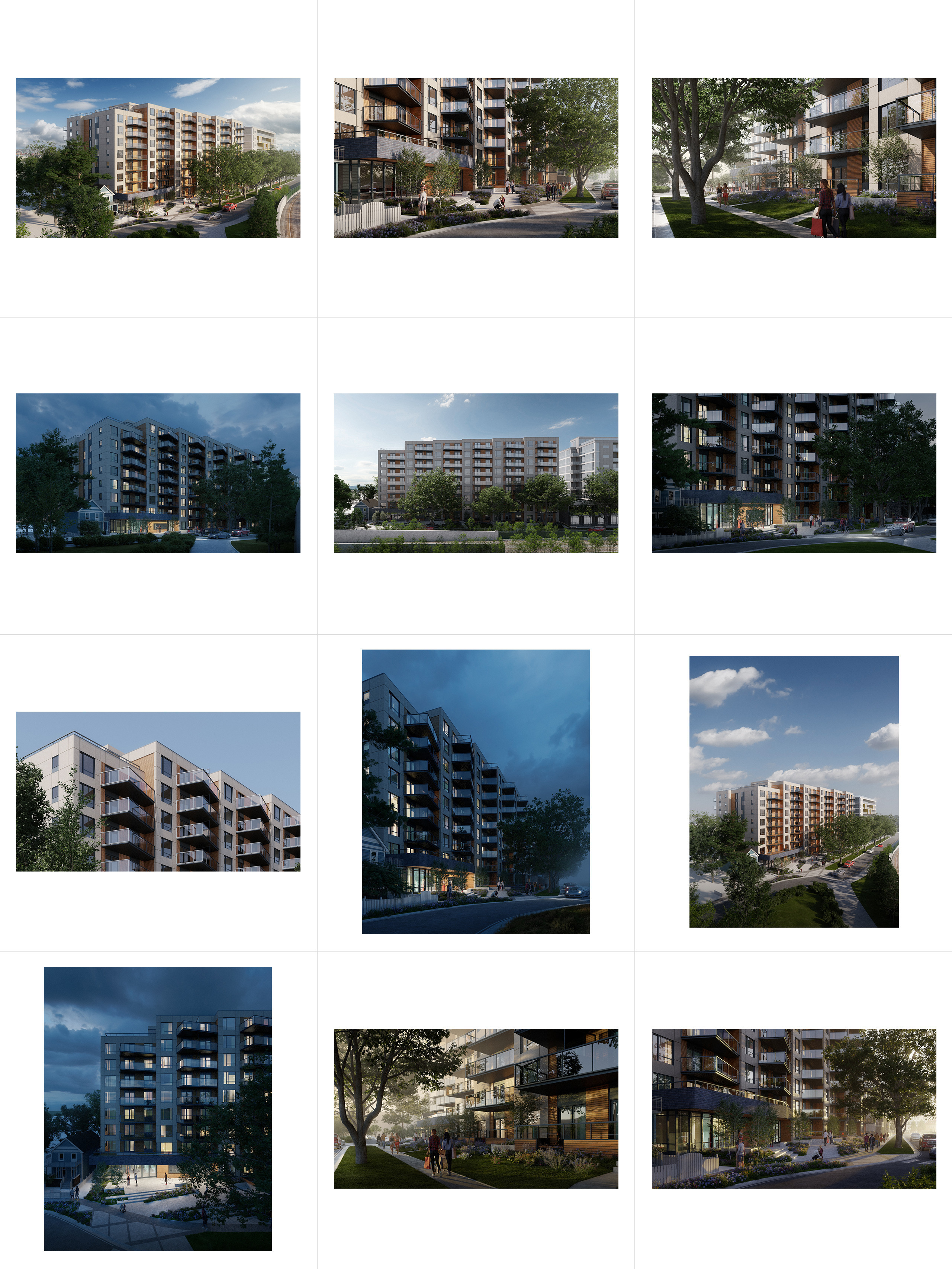
Client gets the set of images in a small resolution and lower quality, but the benefit of what they get is not in the image size, nor noise level: it's in the wide variety of cameras and atmospheres we can propose for the final image selection. They get not only what they asked for, but something, they didn't have time to even think about. That's the exploration process.
Iterations and changes
It's much easier for the client to comment on the images, if they directly see our intention with them. The process might be very straight-forward from this point (but not necessarily!), so we can apply the comments and run larger resolution previews in mid quality with a bit of conceptual postproduction on top of them. This is what is called Round 2 - the stage, where we receive the confirmation for the final full resolution renderings, or a few, minor comments to update before running the final render.
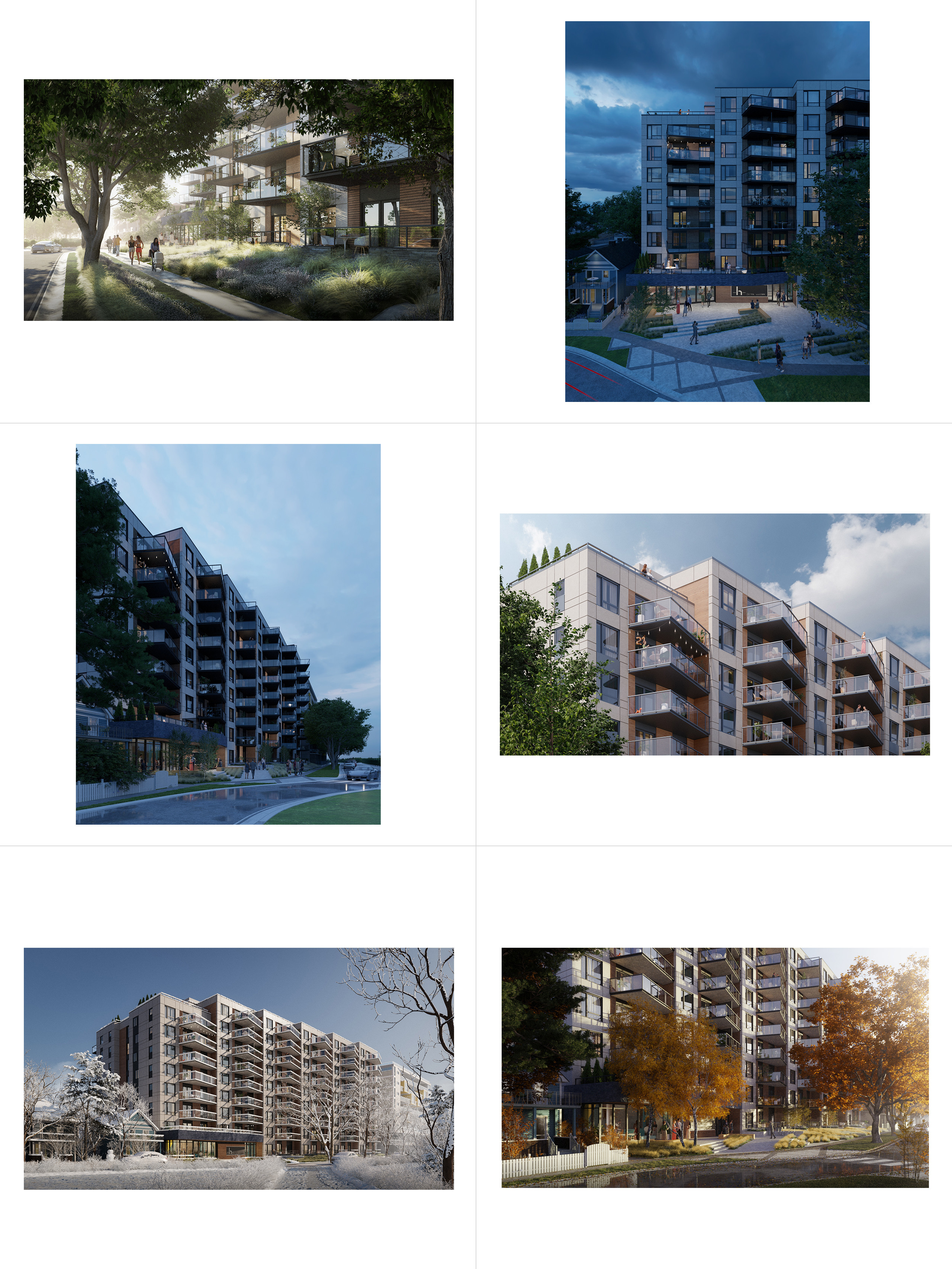
Heading for the final stage
After applying the comments from Round 2, we run the final full resolution renders (in 5k/6k) and jump into Photoshop to finalize the postproduction. This is where the magic happens. Spending 6-12 hours per image in Photoshop gives the images unique and irrepeatable atmosphere - something that is very specific for FlyingArchitecture.
That's where we are done with the artworks and we consider the job finished (Right after the client's approval ;) ).


