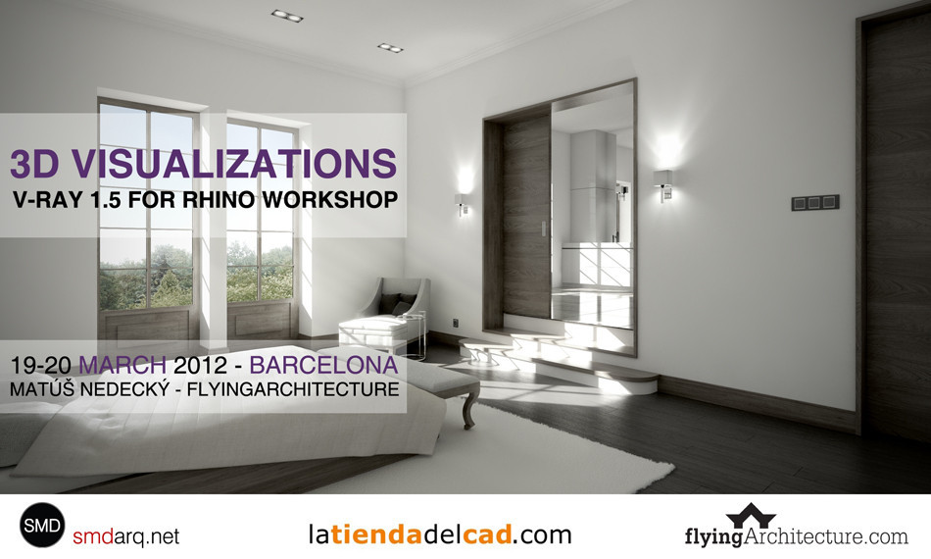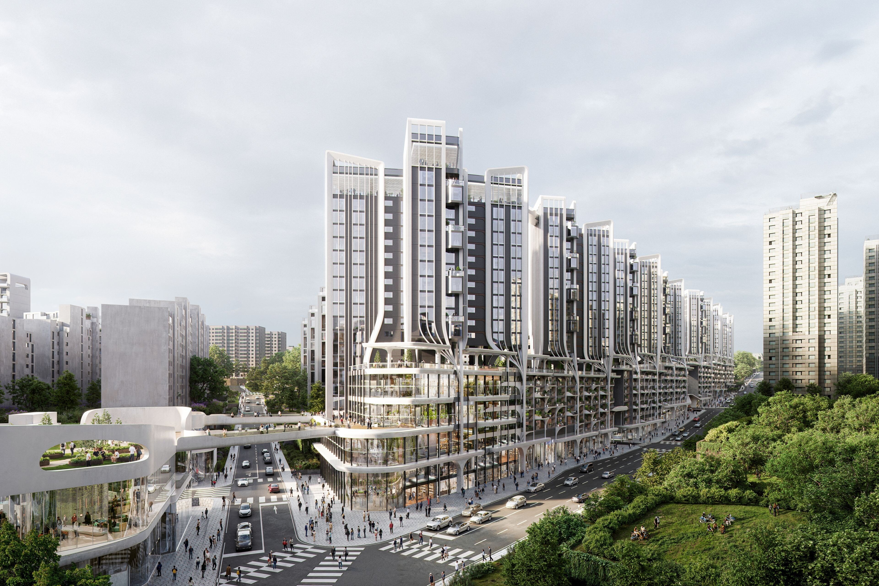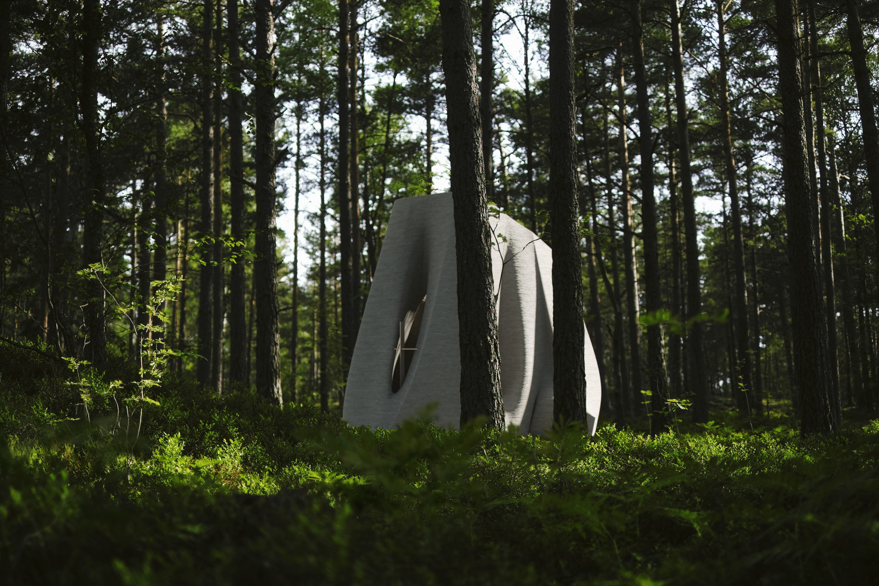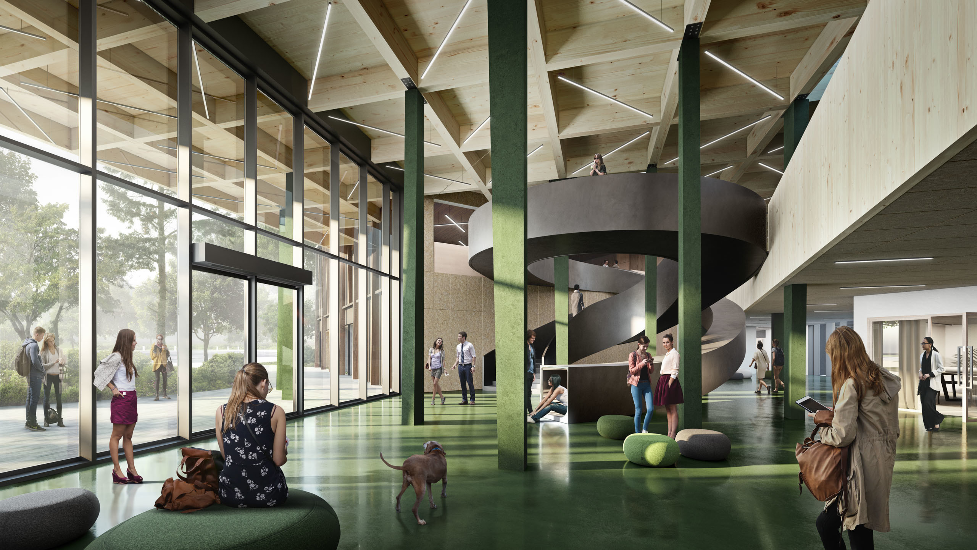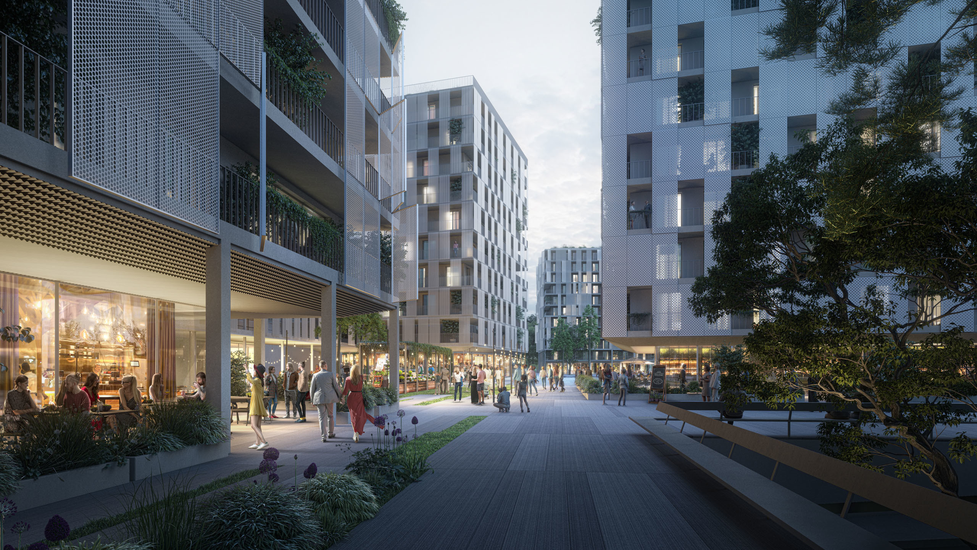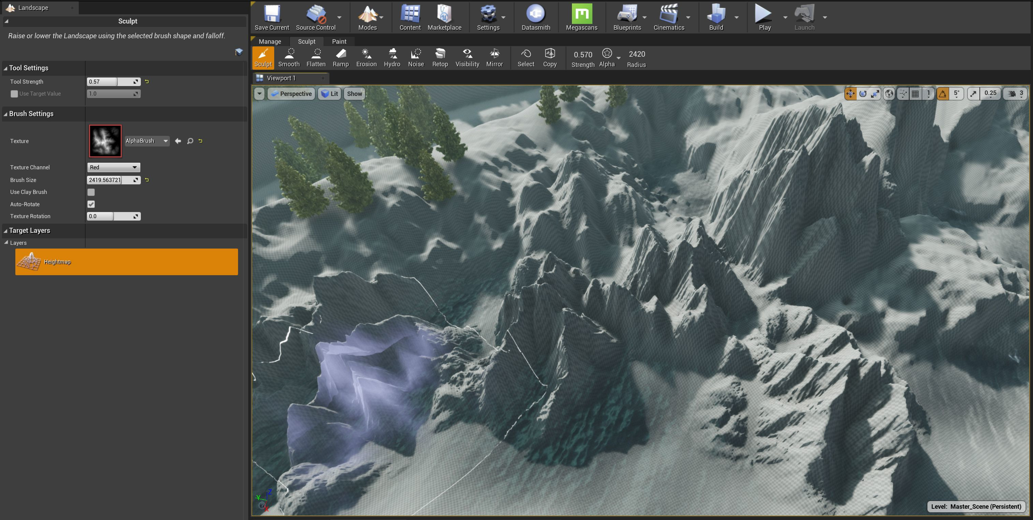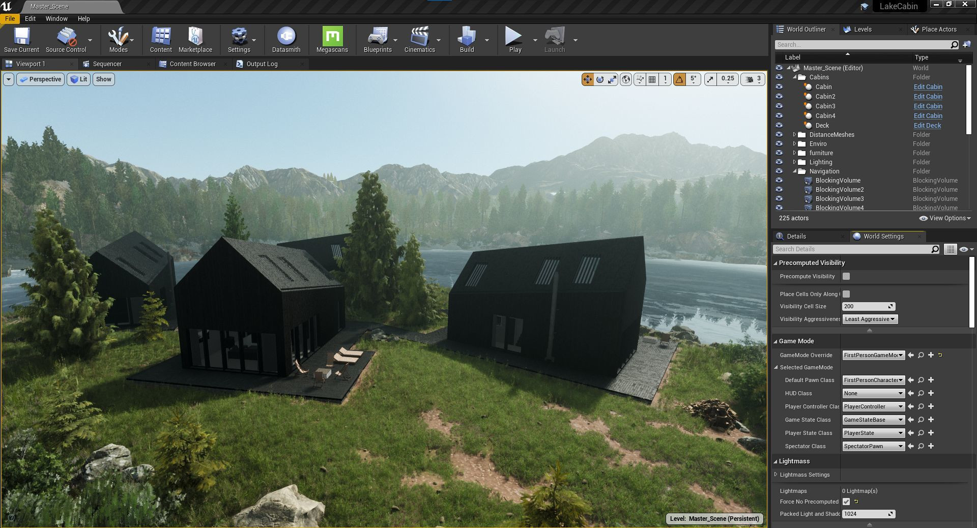3D Visualizations Workshop in Barcelona
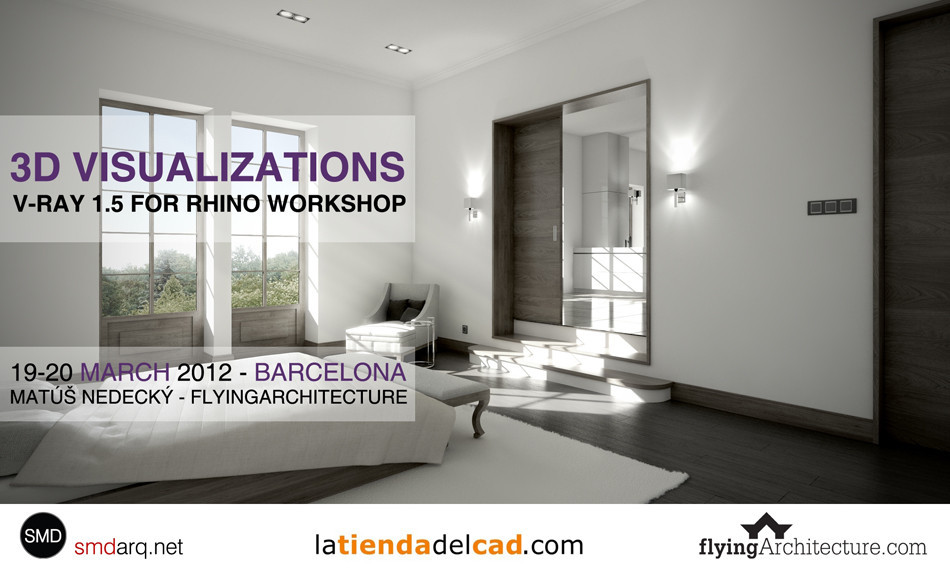
3D visualizations: V-ray 1.5 for Rhino workshop
LaTiendaDelCAD + SMD + FlyingArchitecture
Barcelona 19-20.03.2012
McNeel Europe offices, c/ Roger de Flor 32-34, 08018 Barcelona (map)
Description:
The focus of this workshop is to provide participants all the necessary knowledge for being able to make renders inside Rhino platform. We will be using V-ray 1.5 for Rhino to develop such renderings.
In these two intense days, participants will learn the workflow for rendering inside Rhino with the V-ray plugin. As a plugin, V-ray works inside the Rhino interface and makes easy all the process of rendering because it is not necessary to change to another application or exporting geometry.
The course will start with the basics of rendering and will cover more advanced settings to end up with some tips for post-producting those renders in Adobe Photoshop. Participants will develop typical case studies about rendering architectural visualizations, interior visualizations and product design among other basic case studies that use render as main representation technique. While developing those case studies, participants will learn how to handle V-ray parameters and how to create textures inside the normal workflow for rendering.
Day one will start as introduction and will end with some advanced topics, day two will cover advanced settings and postproduction.
Every participant should bring his or her own laptop with the software installed. In the class will be also computers in case any participant could not bring a laptop.
Details:
Instructor: Matúš Nedecký from FlyingArchitecture
Language: Classes would be conducted in English
Schedule: 19-20.03.2012 // 9.00-18.00
Organizers: LaTiendaDelCAD + SMD + FlyingArchitecture
Venue: McNeel Europe Offices, c/ Roger de Flor 32-34, 08018 Barcelona
A base knowledge of Rhino would be helpful for focusing deeper in V-ray render settings. No necessary knowledge of rendering is required though it will also be helpful.
Software:
Rhinoceros 4 SR9 (Rhinoceros 5) (PC platform, MacOS Rhino does not load plugins for now)
V-ray For Rhino
Abode Photoshop
Links to trial versions of the softwares will be facilitated to participants when get into the registration process.
Registration:
Students* : 299€
Professionals: 399€
Early bird promo
Registrations made before 20th February will get a discount over the price:
Early Bird promo Student* : 199€
Early Bird promo Professional: 299€
* Students will have to proof their status with a student ID
The course will be confirmed as soon as the minimum number of participants is reached, and no later than the 27th February. There will be places for a total of 14 participants. For registering, participants should have to fill up the form and send it back.

