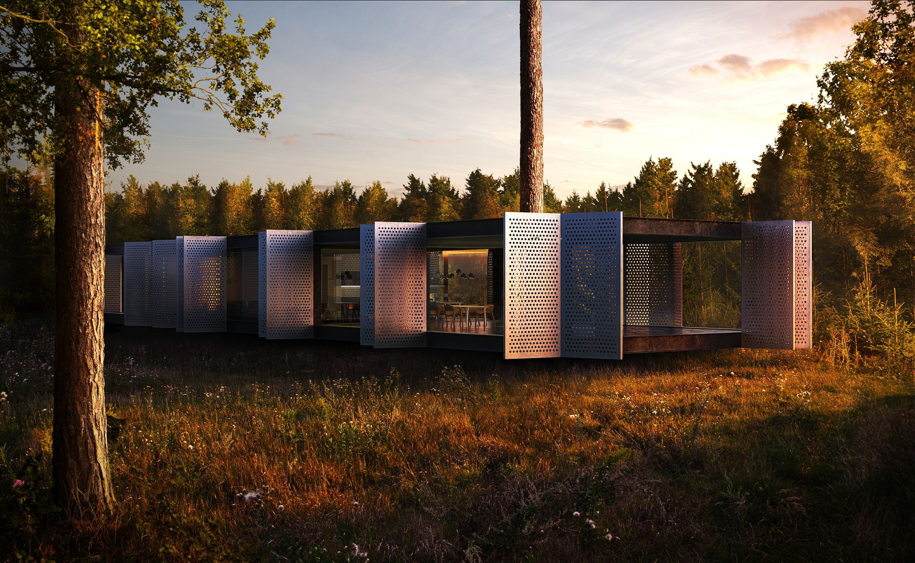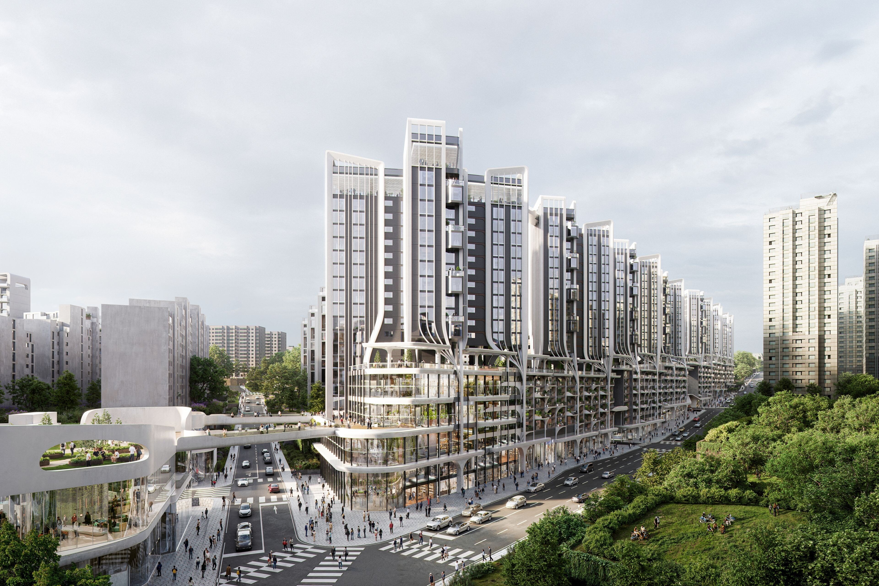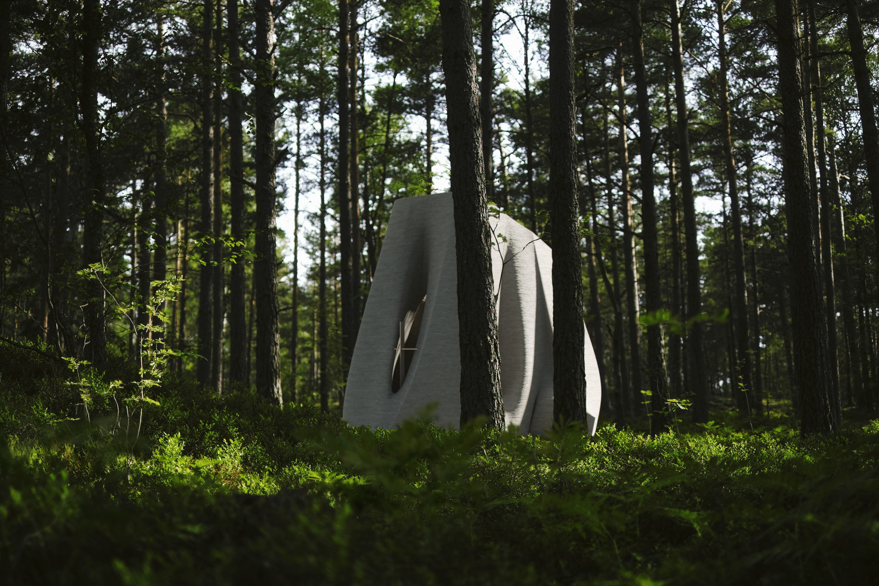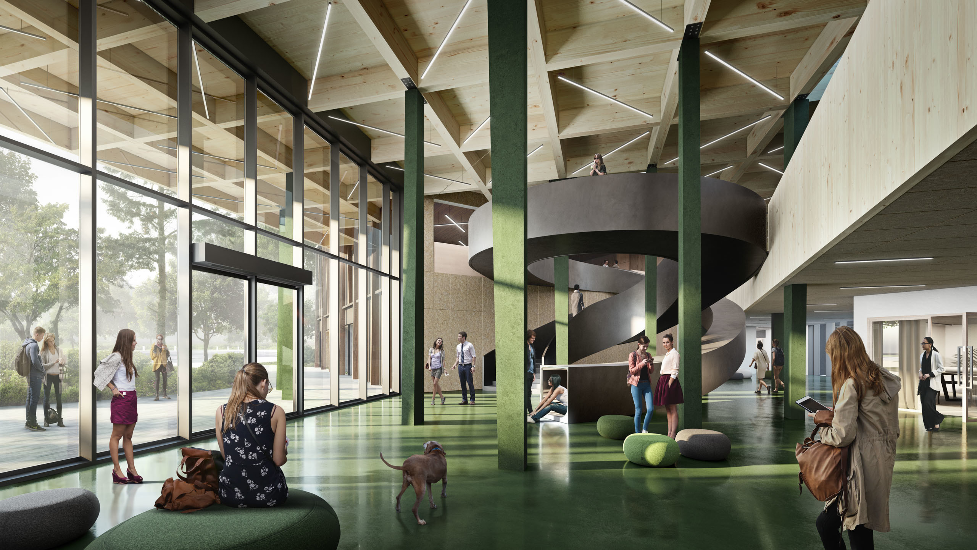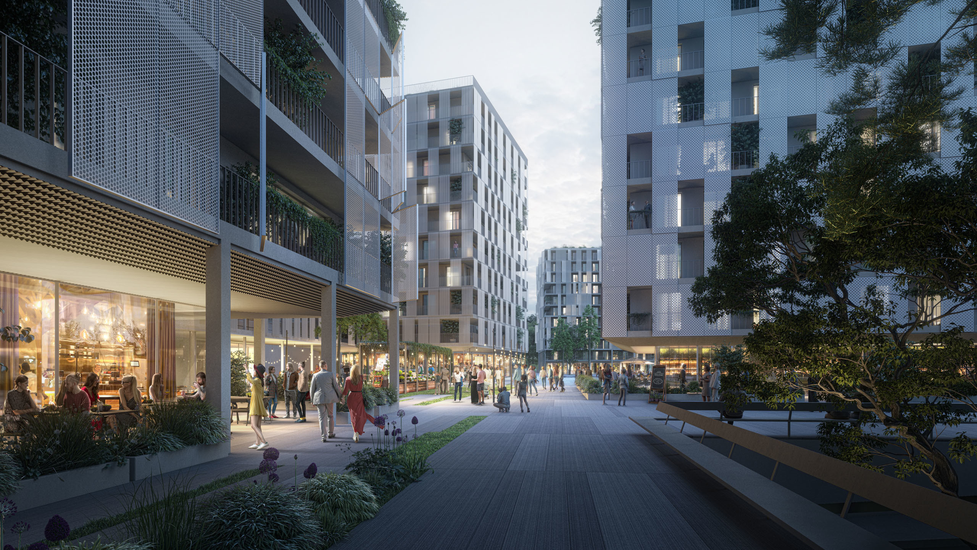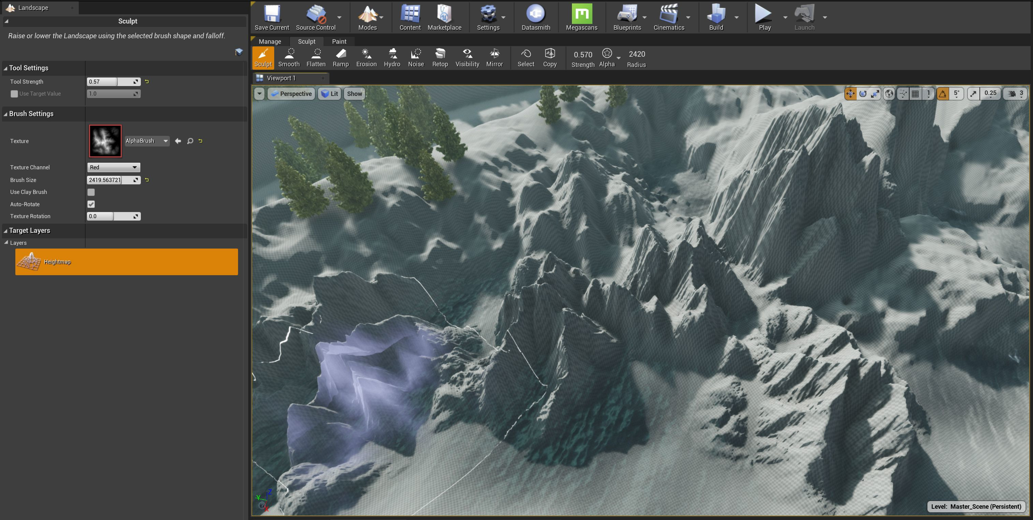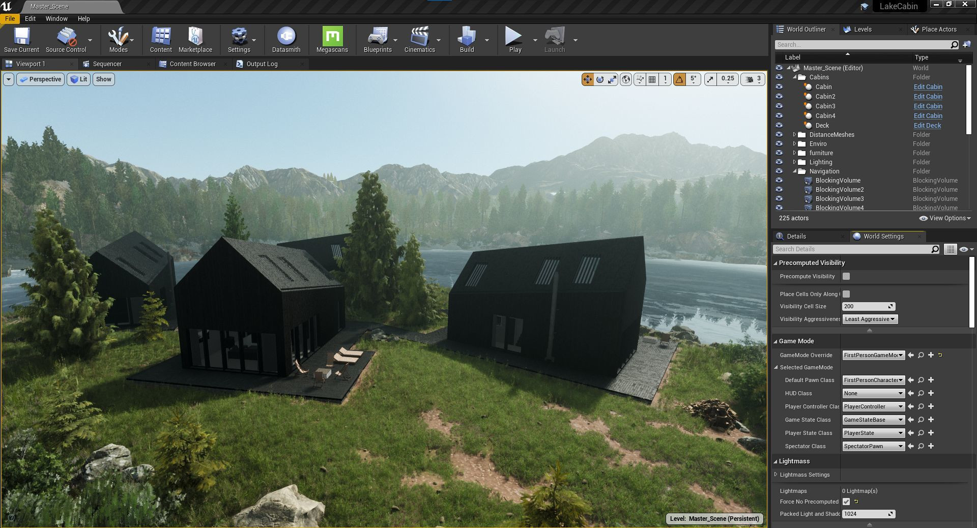Advanced Vienna – Architectural visualization workshop 2013
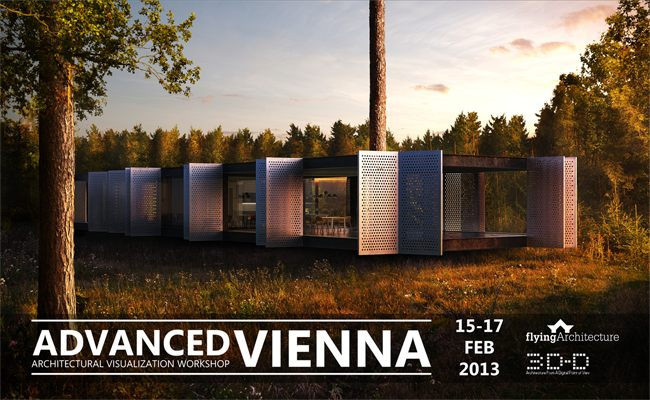
Following our successful workshop series in Barcelona & Rome, let me announce a new workshop –
ADVANCED VIENNA dedicated to architectural visualization for advanced users.

Workshop contains workflow including Rhino + Vray + Photoshop. It is a 3 days program for advanced NURBS fans. We are going to build a professional architectural visualization from scratch to it’s final photo realistic stages.
Learn how to create professional presentations for your clients and make them love your work!
Date:
February 15-17, 2013
Schedule:
Friday: Rhino modeling of a family house (curves, surfaces, polysurfaces, mapping widgets, effective data management), will be used for upcoming rendering/postproduction. Result: finished 3D model.
Saturday: V-Ray options and advanced materials (we will create everything needed for perfect visualization, including advanced materials and maps creation). Result: Final render.
Sunday: Postproduction process (that’s where the magic happens). Result: Final image.
Location:
Die Wiener Volkshochschulen GmbH
VHS polycollege Margareten
Johannagasse 2
1050 Vienna
Tutor:
Matúš Nedecký, FlyingArchitecture visualizations
What will you need:
Laptop with Rhinoceros 5 (32/64bit), VRay 1.5, Photoshop
Registration fee:
Workshop is over, Thanks to all our students! Amazing number of 27 people attended this 3-days event in Vienna :) Videos and photos available soon :)

