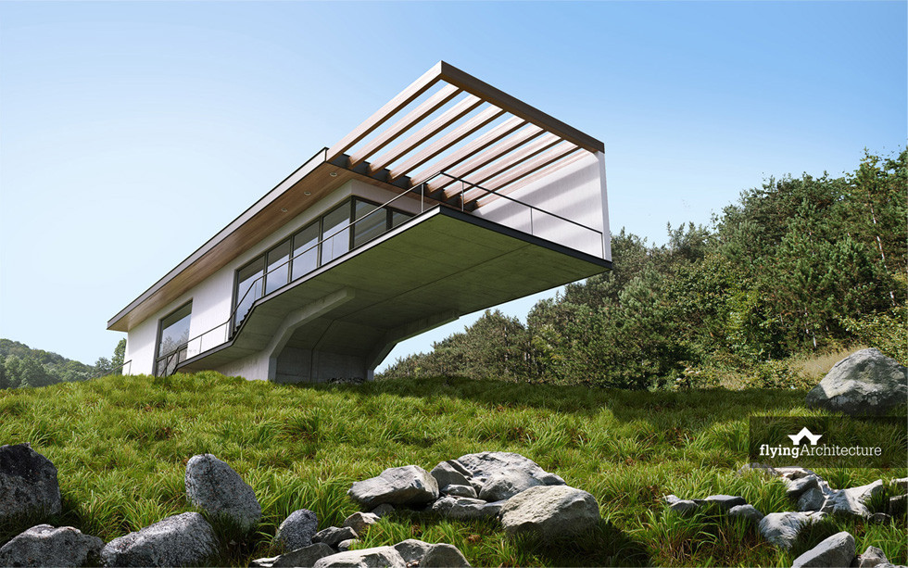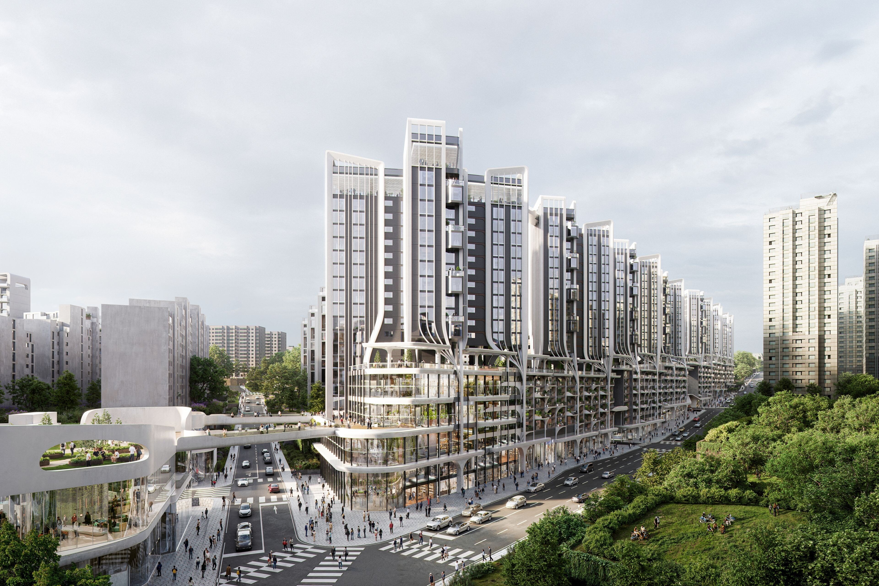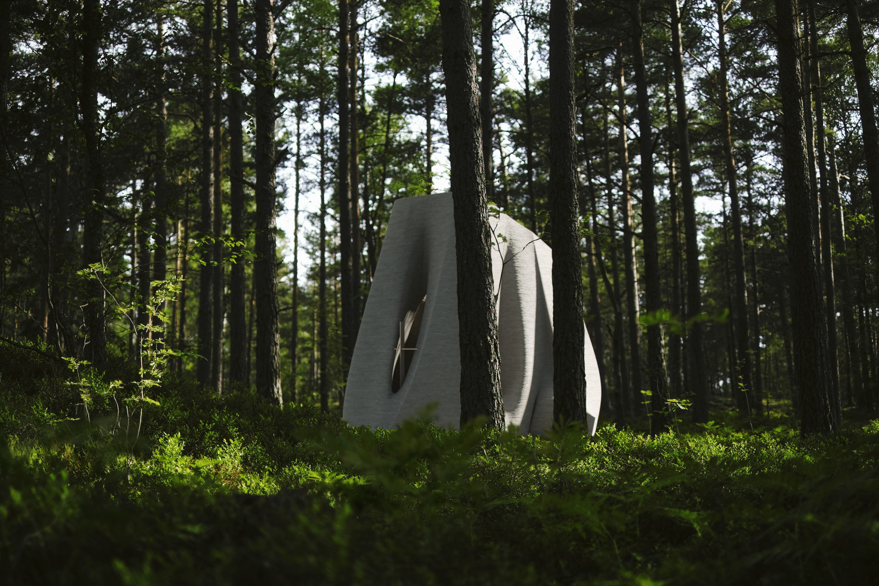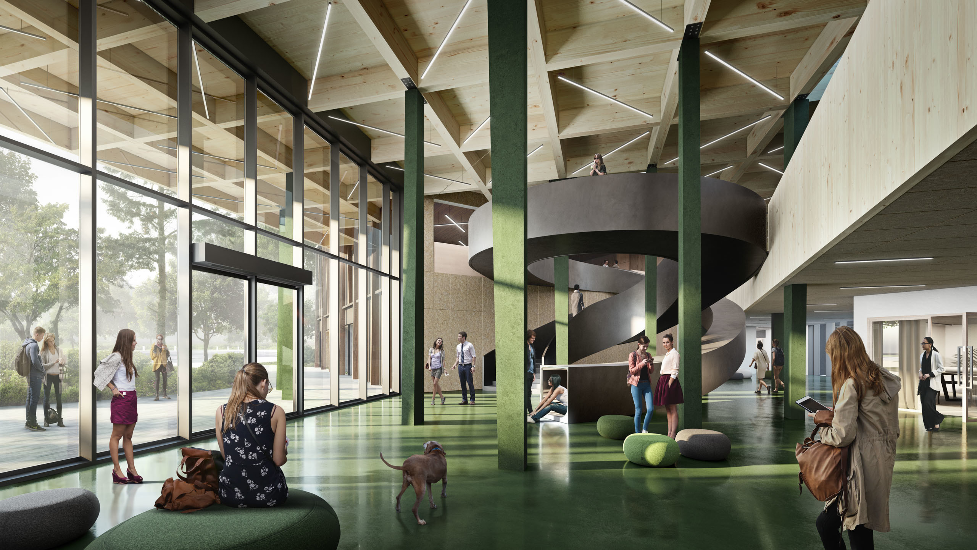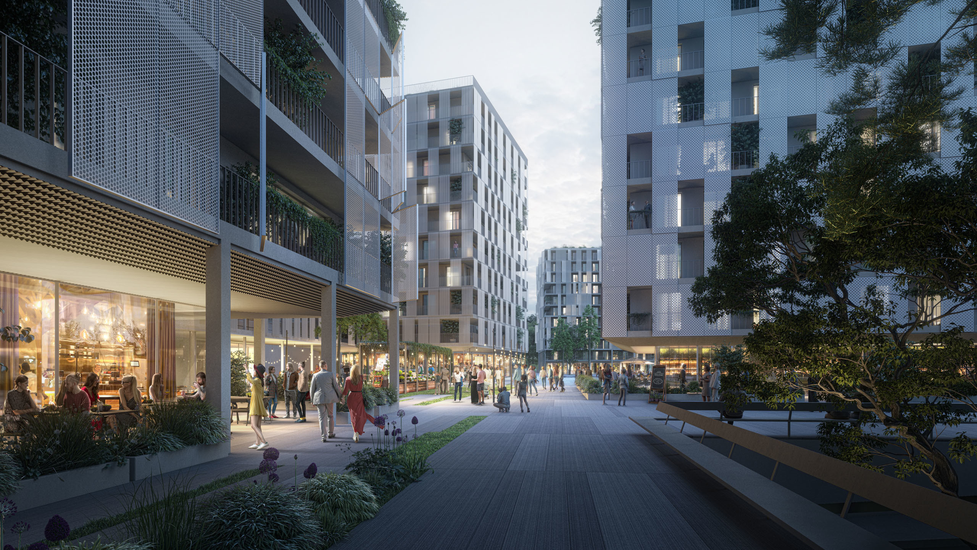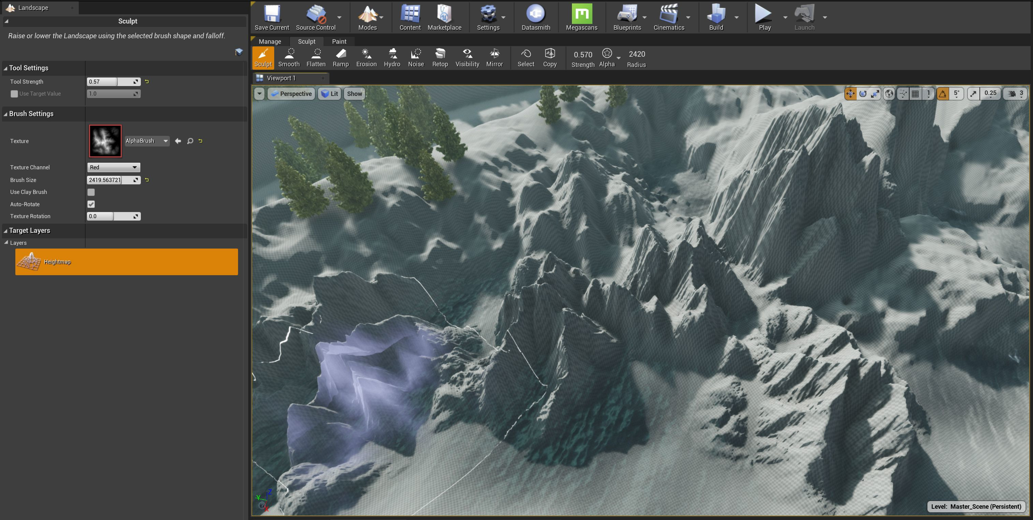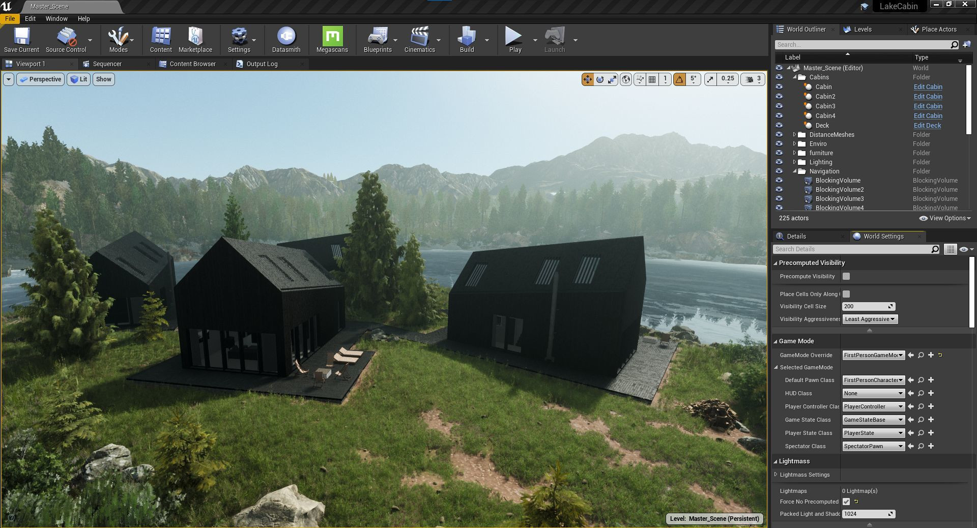Architectural visualization workshop in Rome 2012
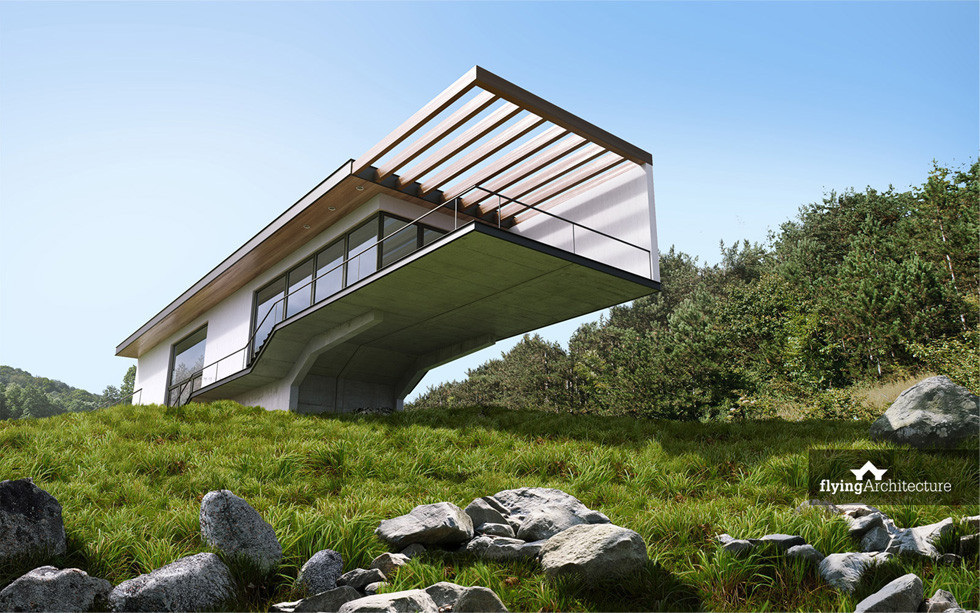
Workshop contains workflow including Rhino | Vray | Photoshop. It is a 6 days full immersion program from advanced NURBS modeling to V-Ray rendering and final post-production with Photoshop. We are going to build a professional architectural visualization from scratch to it’s final kick-ass stages.
Schedule:
Monday: Rhino in general, modeling for beginners, mid and pro users. (Giancarlo)
Tuesday: Rhino modeling of an exact object, will be used for upcoming rendering/postproduction. (Giancarlo)
Wednesday: V-Ray basics – V-Ray materials. (Matúš)
Thursday: V-Ray options, setting up the scene for several render moods. (Matúš)
Friday: Rendering with V-Ray. (Matúš)
Saturday: Postproduction with final magic tricks. (Matúš)
Date:
November 5-10, 2012
Location:
Rome, Italy (address will be specified to participants later via email)
Tutors:
Giancarlo Di Marco, Rome ARTC (website)
Matúš Nedecký, FlyingArchitecture (website)
What will you need:
Laptop with Rhinoceros 5 (32/64bit), VRay 1.5, Photoshop
Registration fee:
€600 (VAT included)
Contest:
1. First place: All participants will have the chance to win a 100% registration fee refund at the end of the workshop. All the works from our participants will be published on ARTC.it and FlyingArchitecture.com, so that visitors will vote and chose their best work.
2. Second place: wins a 3Dconnexion SpaceNavigator.
3. Everyone on the workshop will get the 25% discount voucher for our FlyingArchitecture store :)
Sign up:
Workshop registrations are over.

