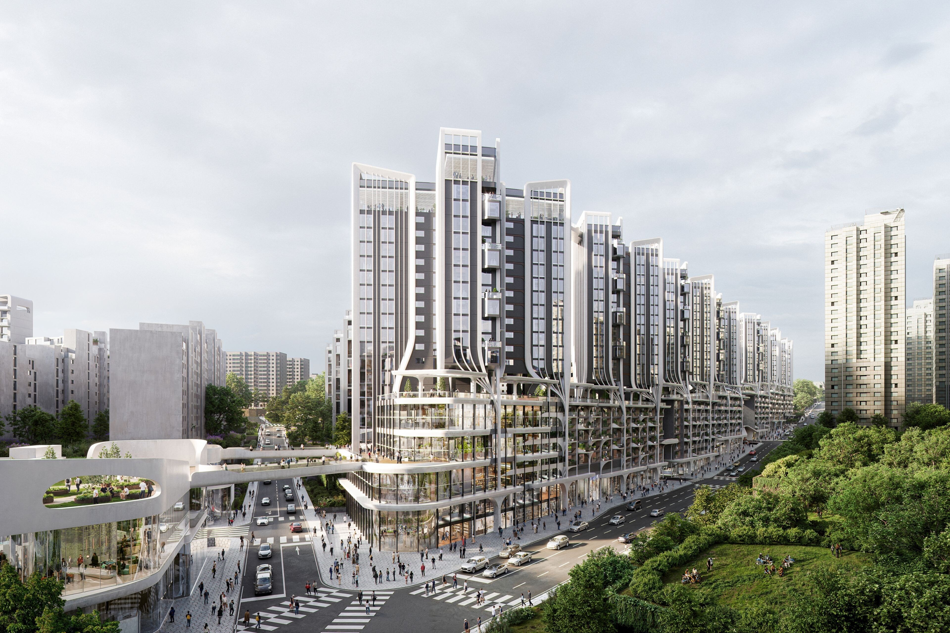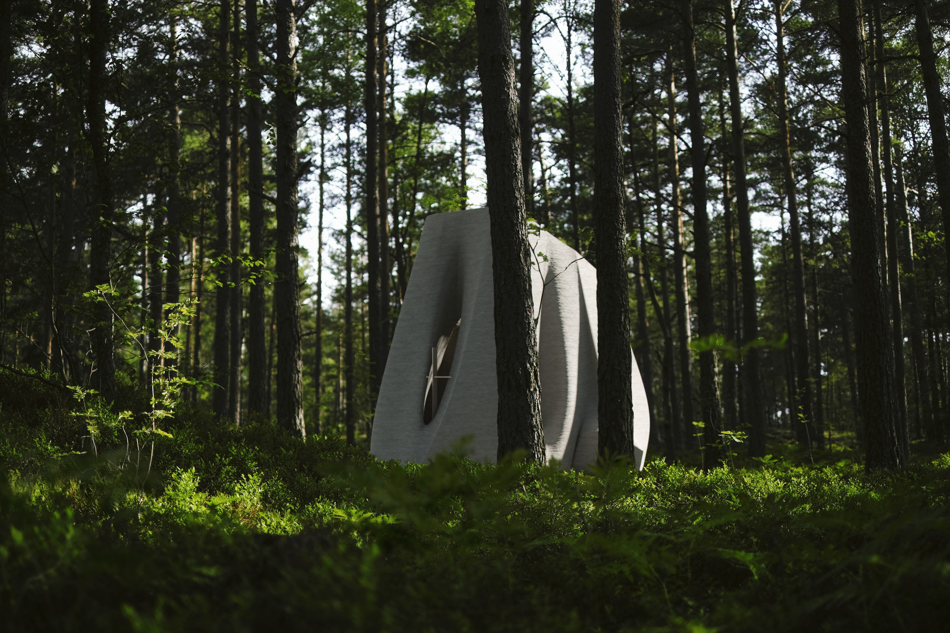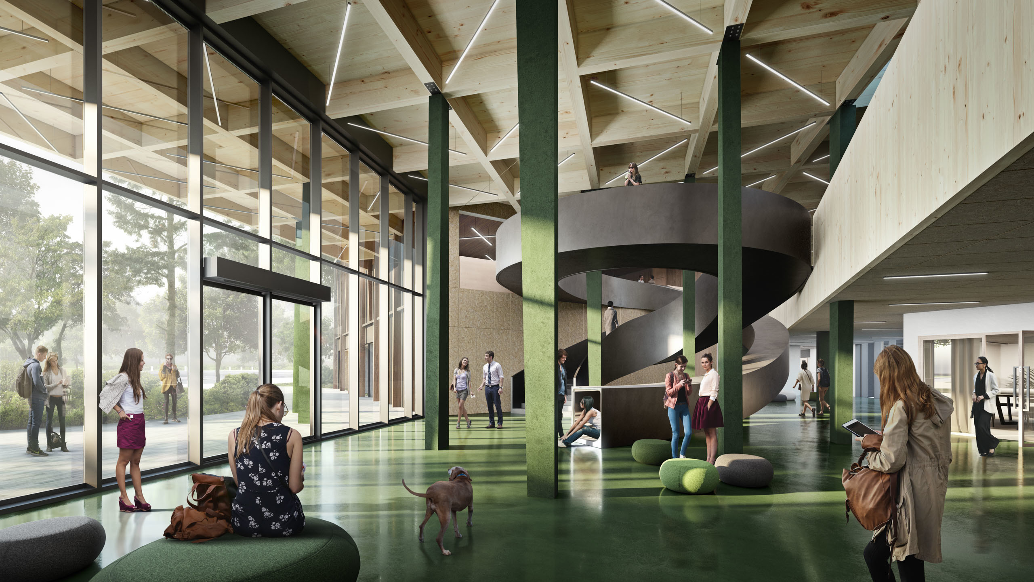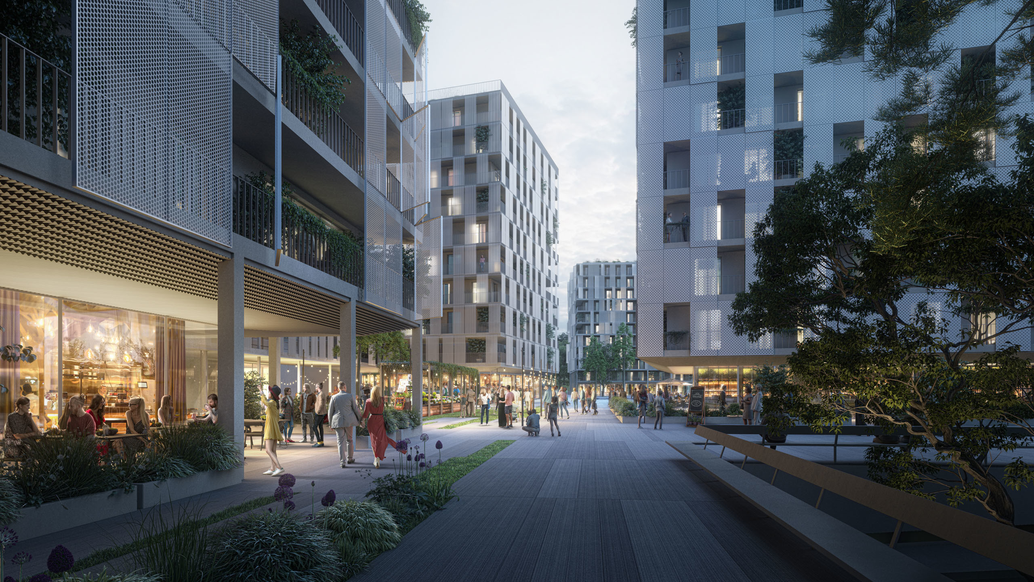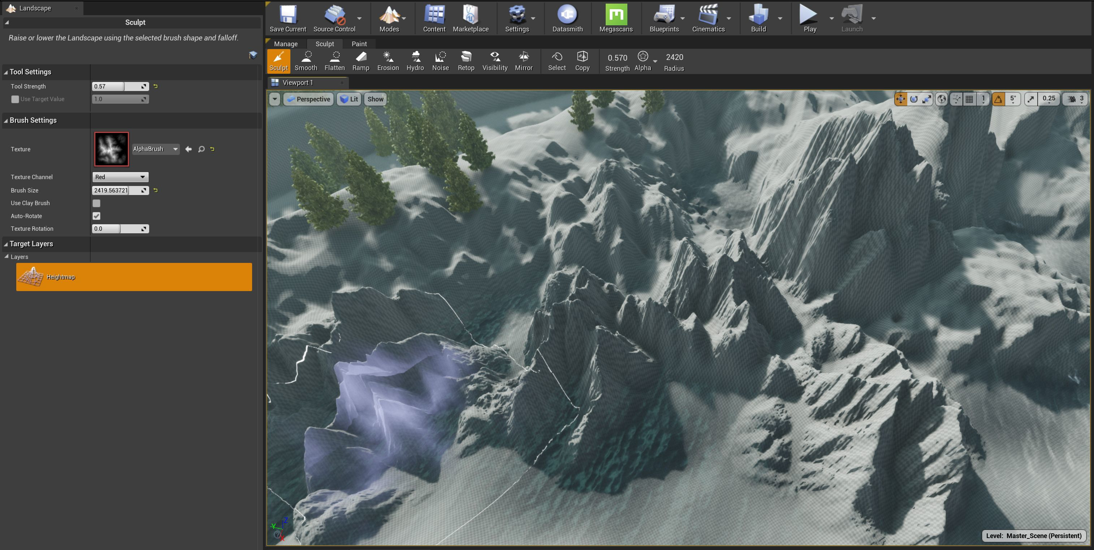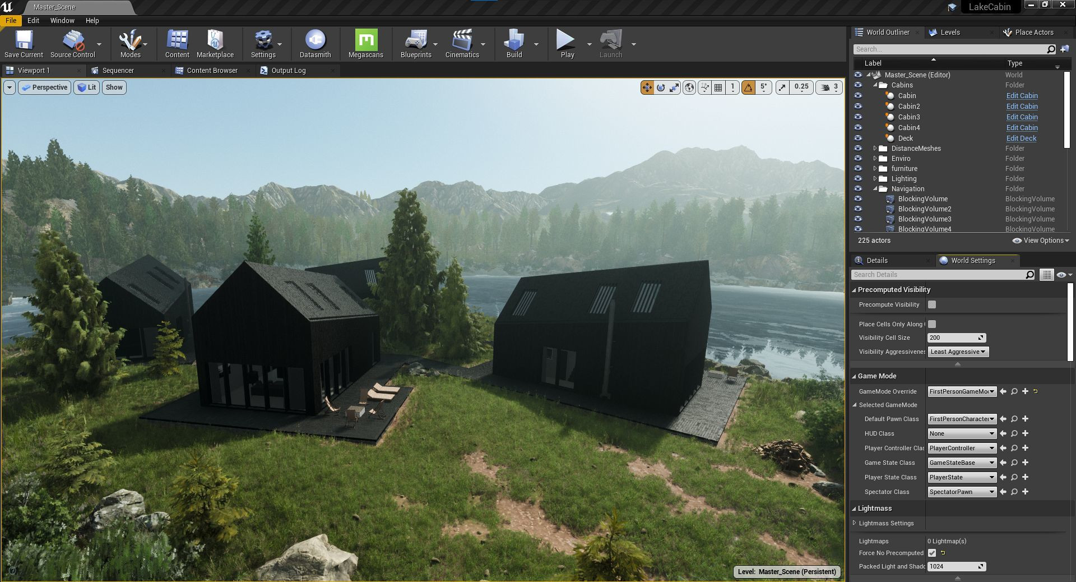FlyingArchitecture Emotion - 02/2019
"Storytelling through emotion"

After a very successful workshop we conducted at XJTLU in Suzhou, China at the end of 2018, we bring you a new, updated workshop line for 2019 -
FlyingArchitecture Emotion
FlyingArchitecture Emotion is a new approach to our workshops, which consists of 4 days full of learning materials, tailored for those who want to become professional archviz artists, or just want to start making the images they have always dreamed of.
Day 1 - Thursday
You’ll start with a given 3D model of the house, without surrounding assets (trees, shrubs, rocks). These will be added during the day, using our libraries - spoiler: our specific workflow and tips & tricks coming ;)
We will also go through Rhinoceros scene optimization, Asset Management, V-Ray Options, Scene Lighting explanation and its rules and camera basics.
We will end up with a fully furnished scene with all assets placed and a model ready to be rendered in clay, for proof of composition and lighting.

WIP image - Clay render
Day 2 - Friday
You’ll start creating materials - from the most simple ones, to more complex Blend materials for leaves, or even terrain. We will also adjust further the V-Ray lighting and explore Render channels for final render and finally, tweak the settings to achieve the best output.
At the end of the day, we’ll run the final full resolution render, suitable for next day postproduction.

WIP image - RAW render
Day 3 - Saturday
You’ll start day 3 with Photoshop - understanding the basics of layer management, masking and adjustments will seamlessly transfer to a full postproduction work towards the end of the day. You will end the 3rd day’s session with a finished image.

FINAL image - after postproduction
Day 4 - Sunday
The last day will be dedicated to utilization of the overall knowledge you gained during the workshop and to find it’s practical use for quick scene setup. We will quickly set up our second render, run it and finish it in Photoshop. The last few hours of our time together will be for discussion over the upsides and downsides, about what we struggled with and to talk about the specific issues you may encounter.

Image done by our student Menghan Chen

Image done by our student Tiantian Ge
-----------------------------------
Dates: February 28 - March 3 (4 days)
Location: Brno, Czechia
- All participants will obtain a certificate of attendance at the end of the workshop, which will look very good on their CV and will certainly stand them in good stead with potential future employers.
- We will start each day at 9am, and we should finish by 5pm, but we can extend the lesson, if necessary.
- The workshop will be conducted in English by Matus and Lukas with an option to communicate in Slovak/Czech language in case something wasn’t properly understood.
- Each day, we will supply you with updated data you may currently need, so you can follow even in case you didn’t catch up the previous day.
- Software we will utilize: Rhinoceros 5 + V-Ray 3.60.03 for Rhino + Photoshop CC
- You must bring your own laptop with software pre-installed. Make sure the software is up-to-date and works flawlessly for you, so we can start straight away on the first day morning.
- Oh, and yes, (rumor is true) in Czechia beer is cheaper than water, so we will utilize this knowledge, too ;)
How to apply?
WORKSHOP IS OVER, THANK YOU ALL FOR YOUR SUPPORT
-----------------------------------
If You have any further questions, feel free to shoot me an email via the contact form.


