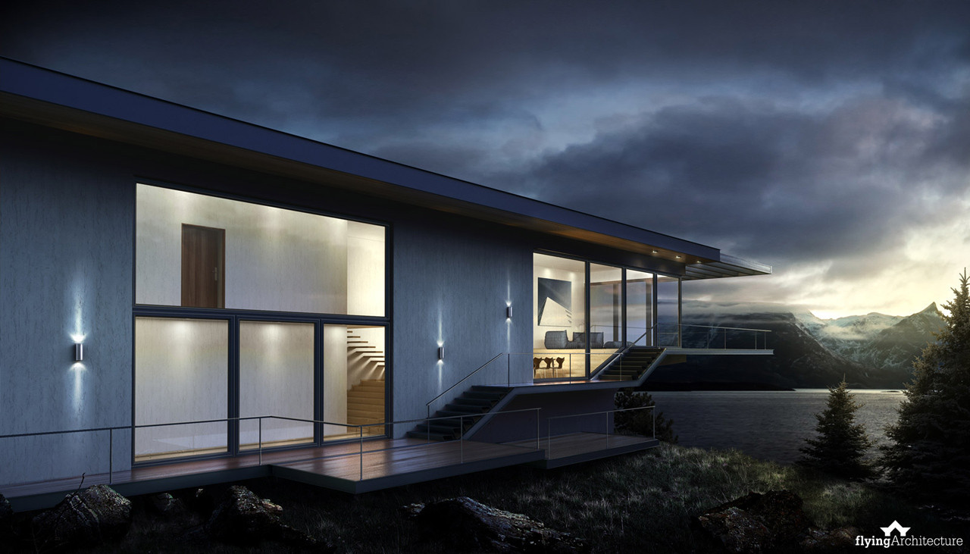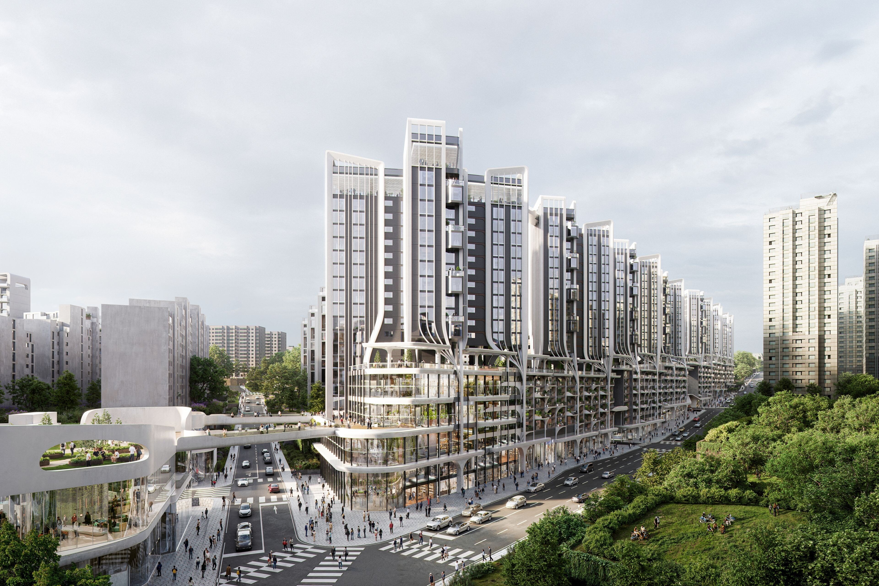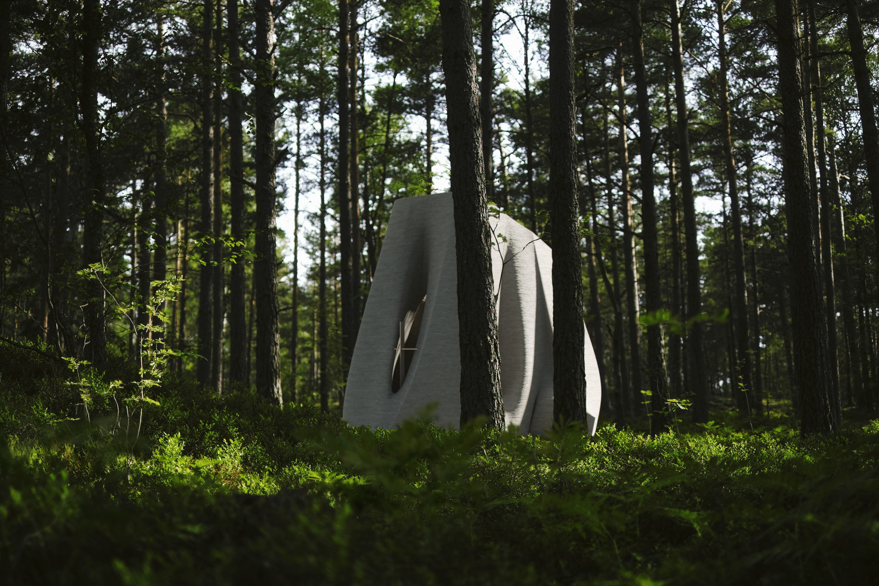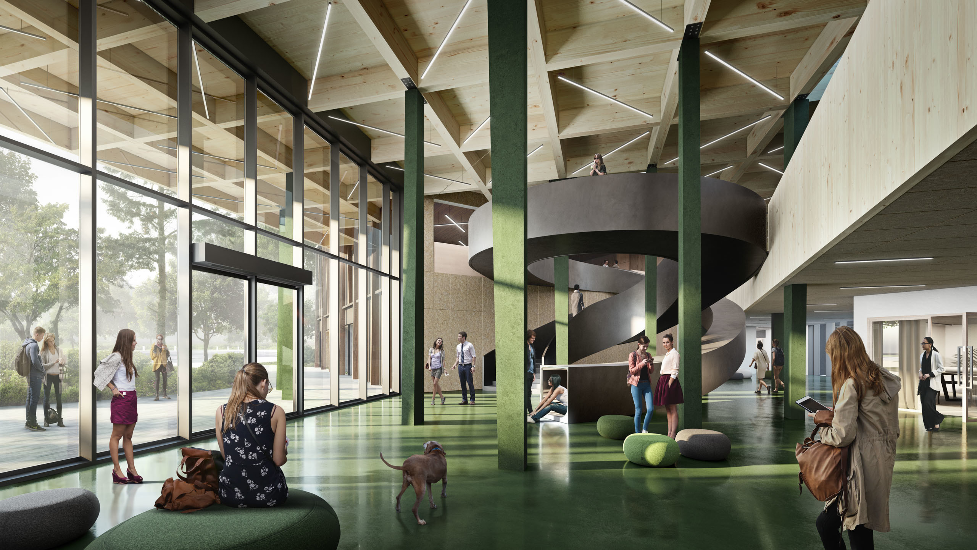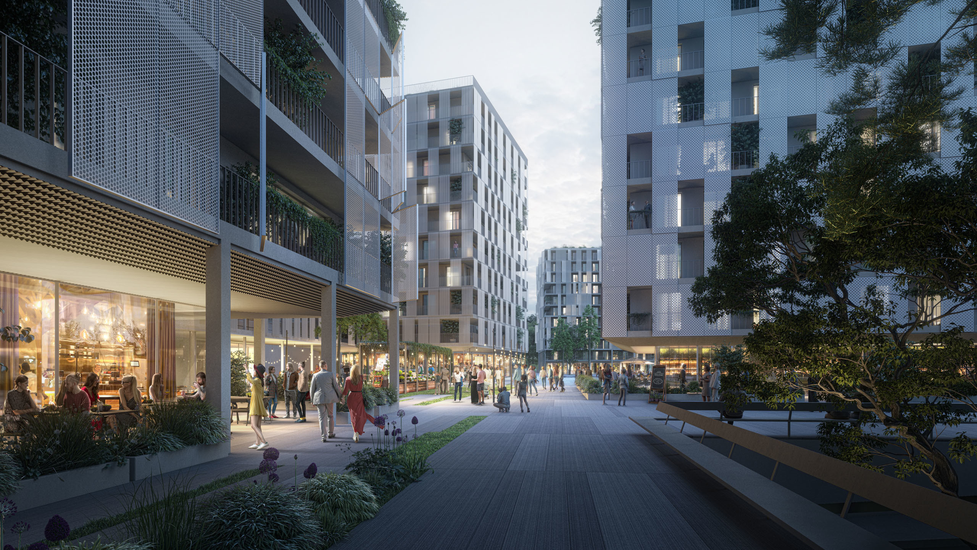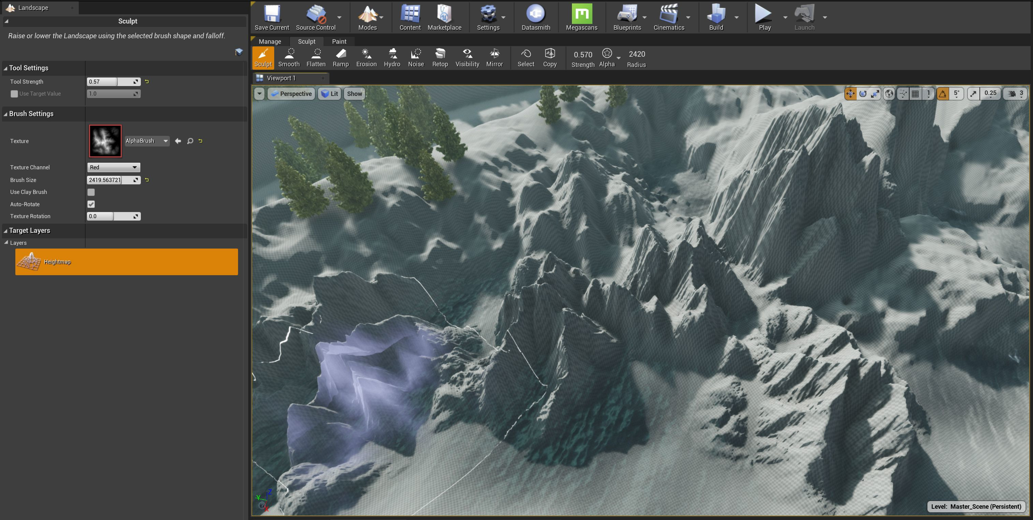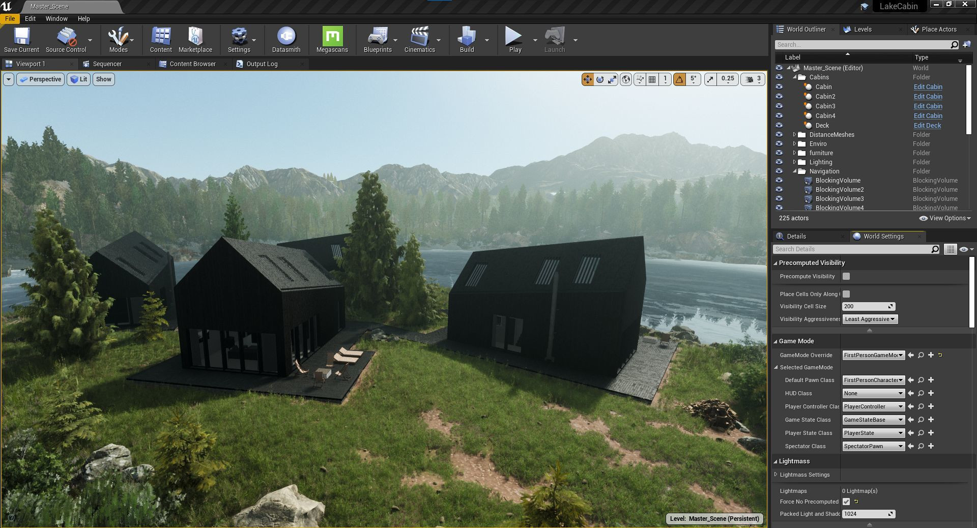Rome archviz workshop – let’s sum it up.
Hi, FlyingArchitects :)
I got back from Rome yesterday, so I have some fresh and hot information and photos to share :)
Firstly, I want to say big THANKS to all of You who supported us by spreading the word. In the end, absolutely fantastic group of seven people gathered in Rome, which was able not only to communicate during workshop, but also get out every night for some city exploration.
Let’s sum it up first:
Workshop was dedicated to photorealistic architectural visualization within Rhino + V-Ray and Photoshop. Workshop took six days, from Nov. 5th, 2012 to Nov. 10th, 2012.
First two days were sacrificed to Rhinoceros modeling, another two days to V-Ray materials and options and last two days to Photoshop postproduction. We were also running a small contest for the best image made during the week for the Space Navigator as a main prize.
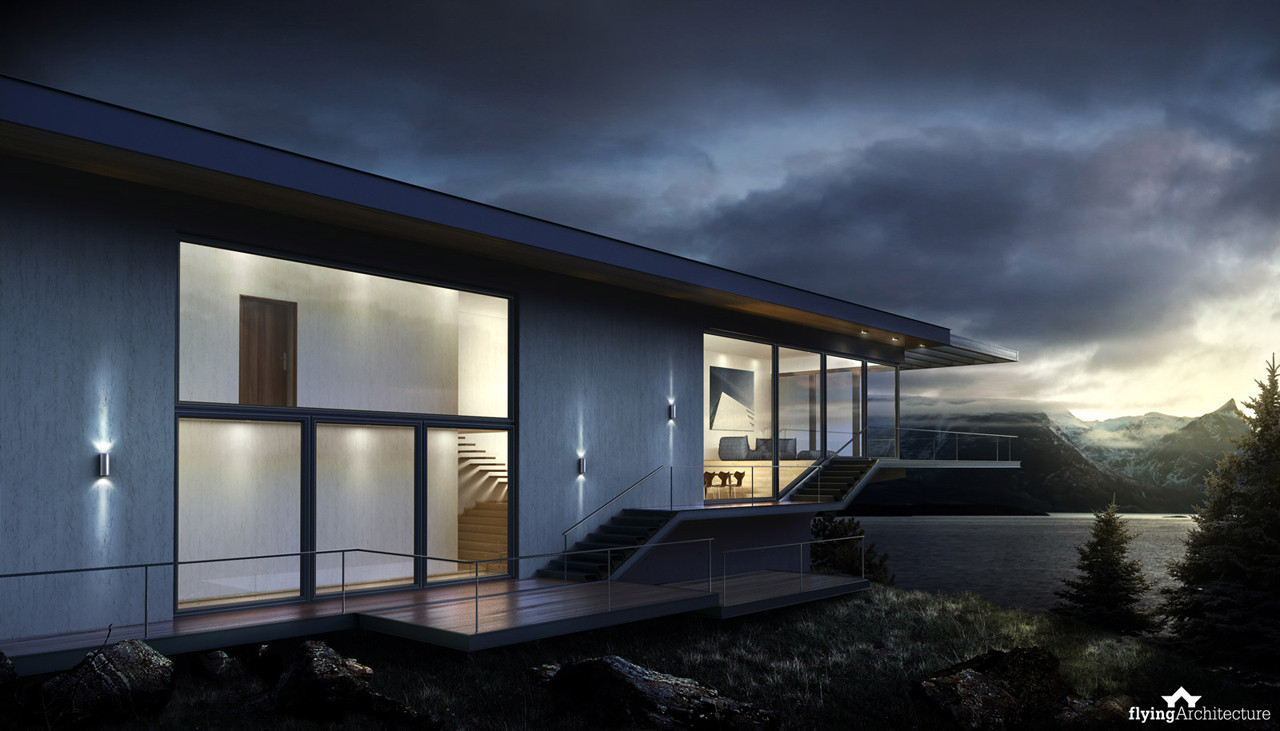
Starting line for all students was at the same point – 2D DWG data was ready to import, so people should be ready for the real situation with source files from architects. First day we got through basic Rhino modeling, while during the second day we were working purely on the 3D model of the Norwegian house. Here I have to admit, that Giancarlo’s approach to teaching was very professional, but at the same time more friendly than any other teacher’s approach I have ever experienced. I wish I had such a teacher years back! :)
Third and fourth days were dedicated to V-Ray – materials and options. We run through basic and advanced materials, explained how to create reflection / specular / bump / displacement maps in Photoshop for best materials Rhino and V-Ray can achieve.
Fifth and sixth days were easiest ones, we let our inner artist out and used Phtoshop as our tool for advanced postproduction. For all our participants, this was very new experience, so I have to say I was amazed by the quality which students were able to reach.
Tutors:
Giancarlo Di Marco, Matus Nedecky
We had 7 participants in total. With this number the workshop become more personal with a lot of time for description, practicing and feedback every day :)
Our students were:
Ibraheem Nawaf Joharji (29, architect from Saudi Arabia),
Silvie Uncovska (28, architect from Czech Republic),
Ghazaal Parsa (29, master student from Iran)
Davide Pavia (Architect, Italy)
Alexander Nikolas Walzer (23, architecture student, Austria)
Sauli Sipilä (30, freelancer, Finland)
José Luis Reyes (24, architect, Mexico)
During these 6 days we gave the intense course to these 7 great people. Have a look on some work in progress images took during the workshop:
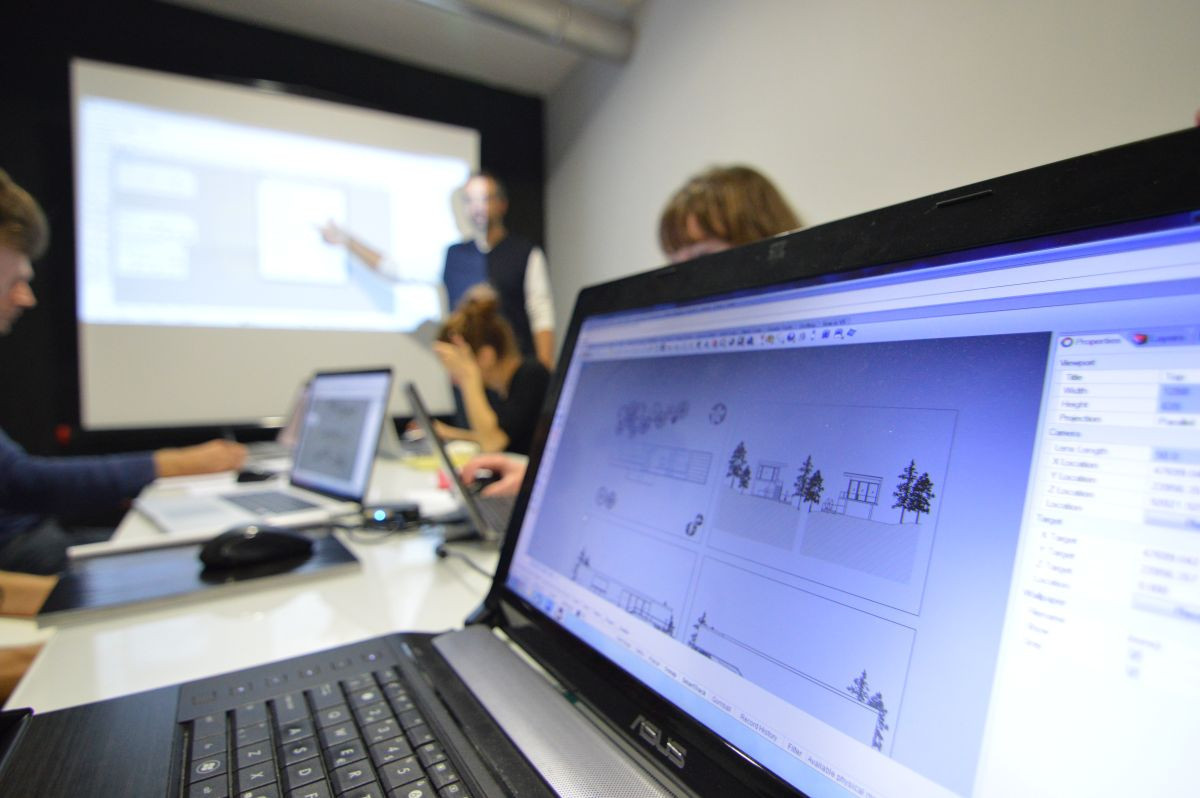
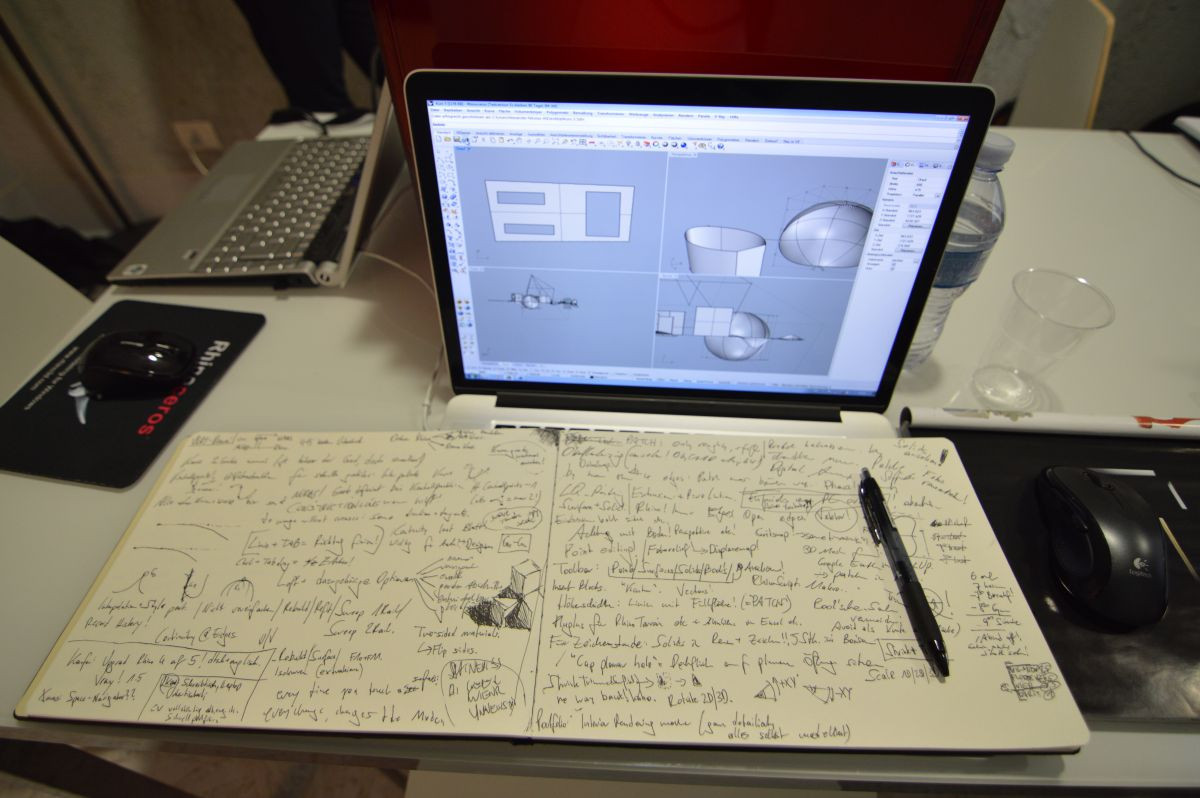
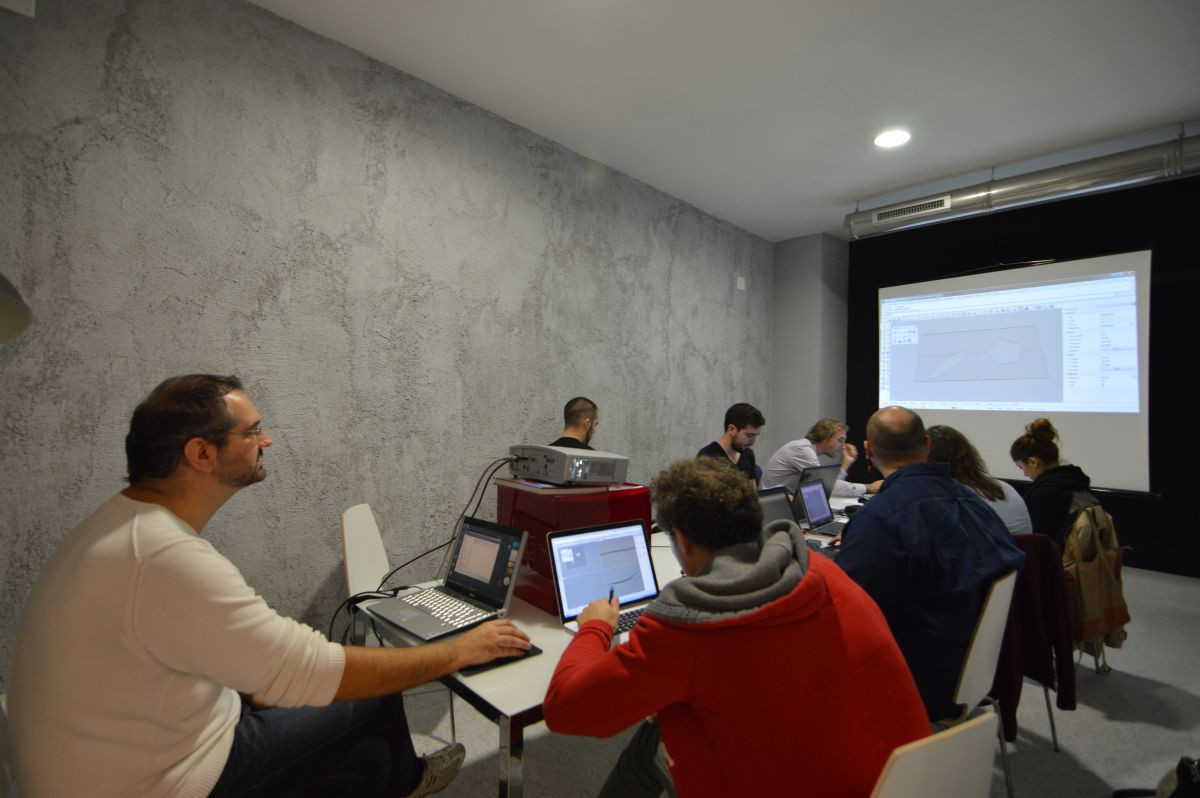
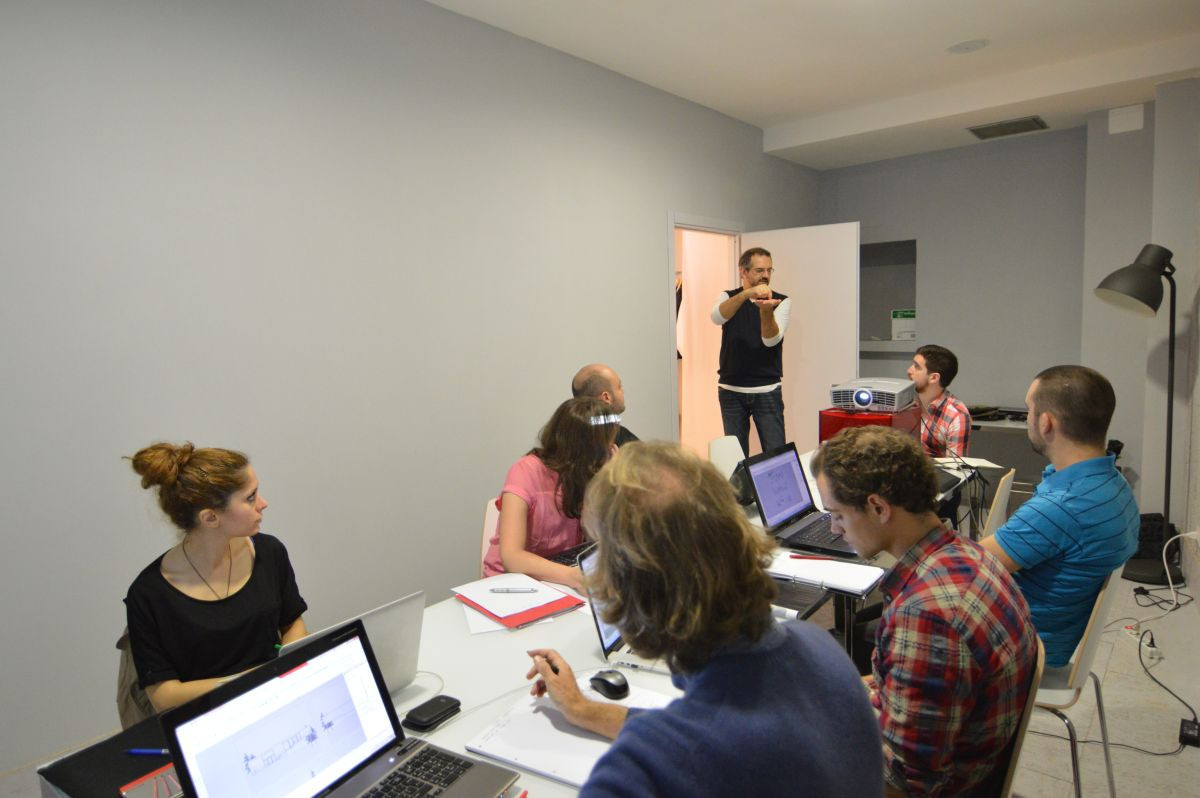
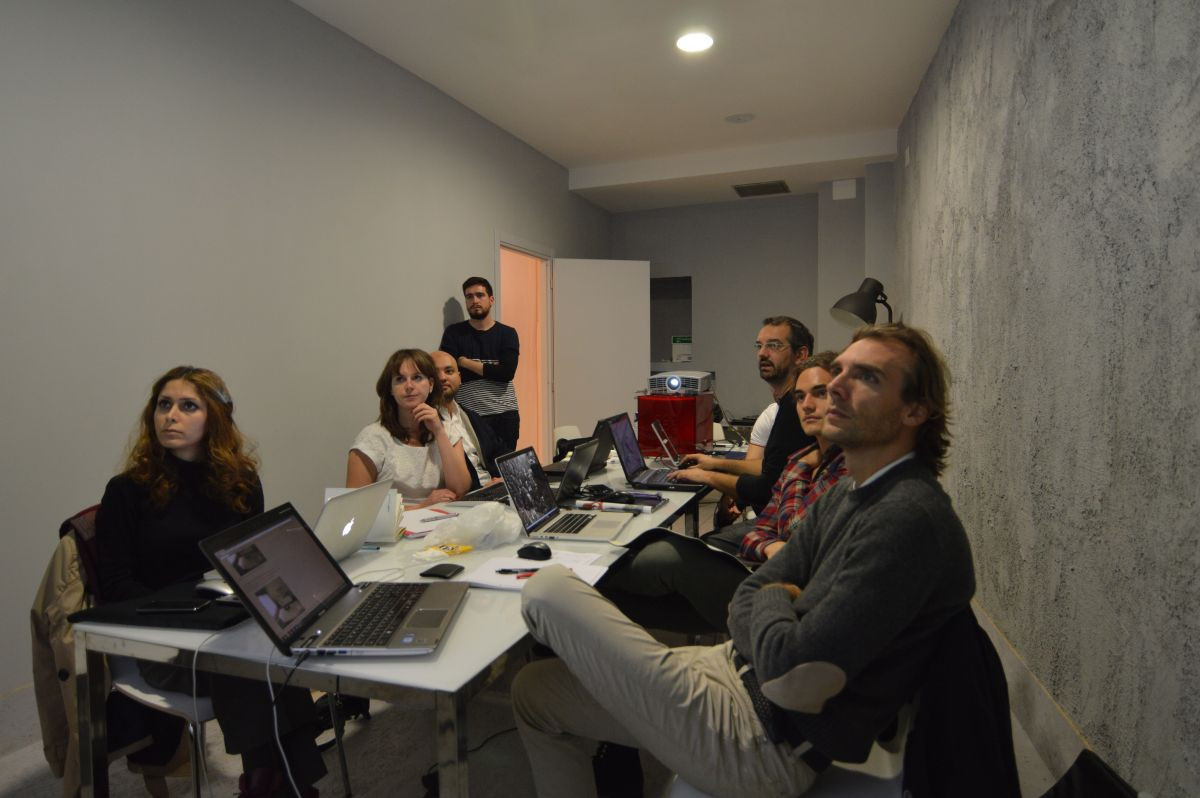
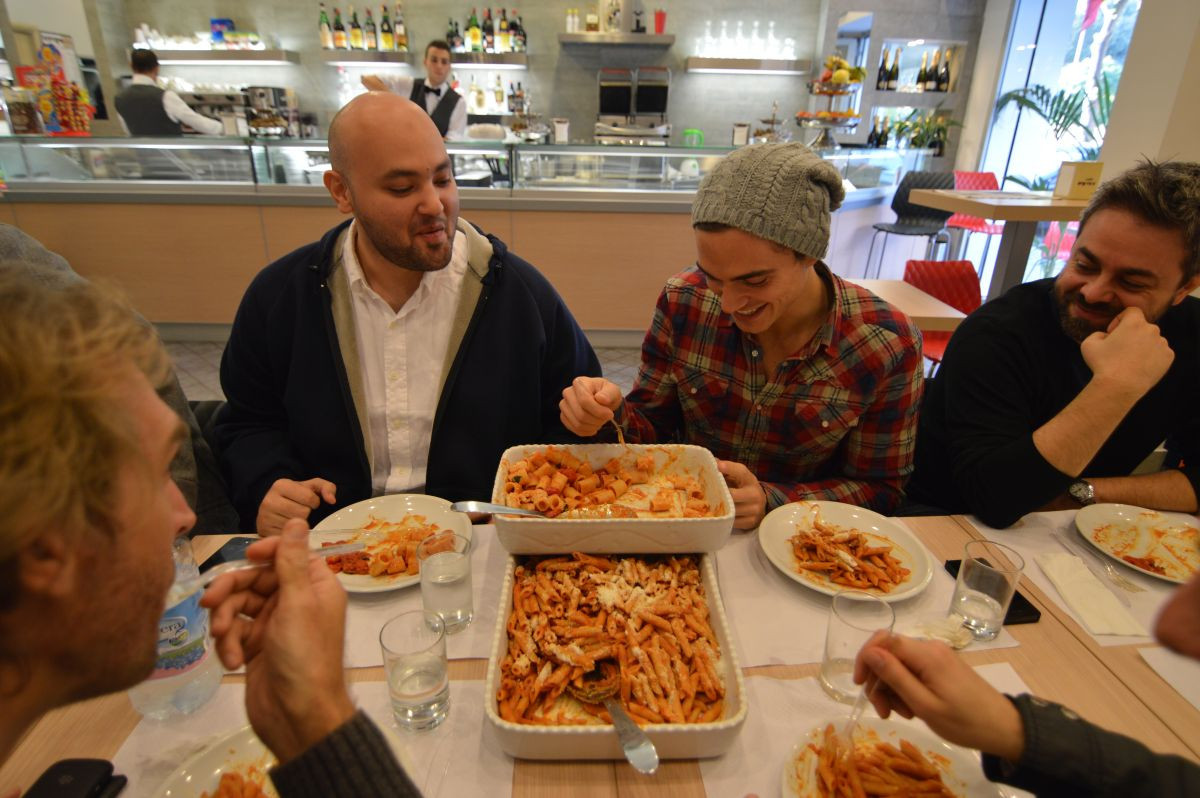
Results:
During these 6 days our students were able to produce high quality images suitable for a commercial work level. Also, I have to mention José, who won the 3D space navigator for the best image :) Congrats, Space Navigator goes to Mexico. I will add more renders soon, as soon as I get them from our students :)
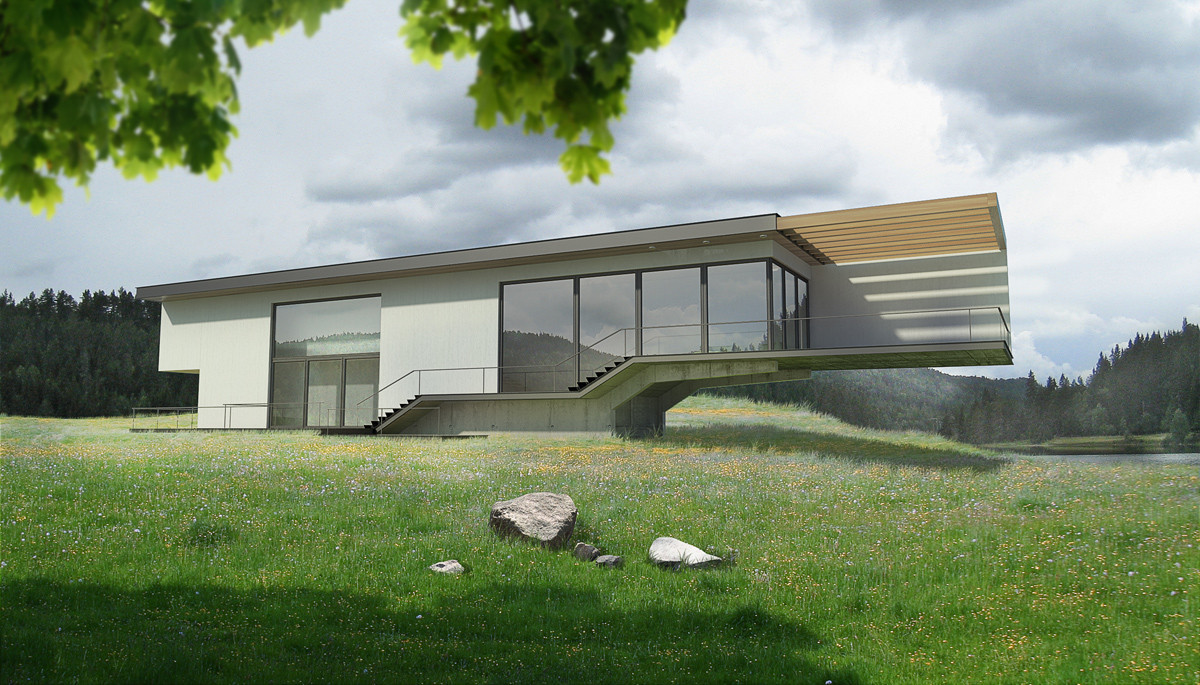
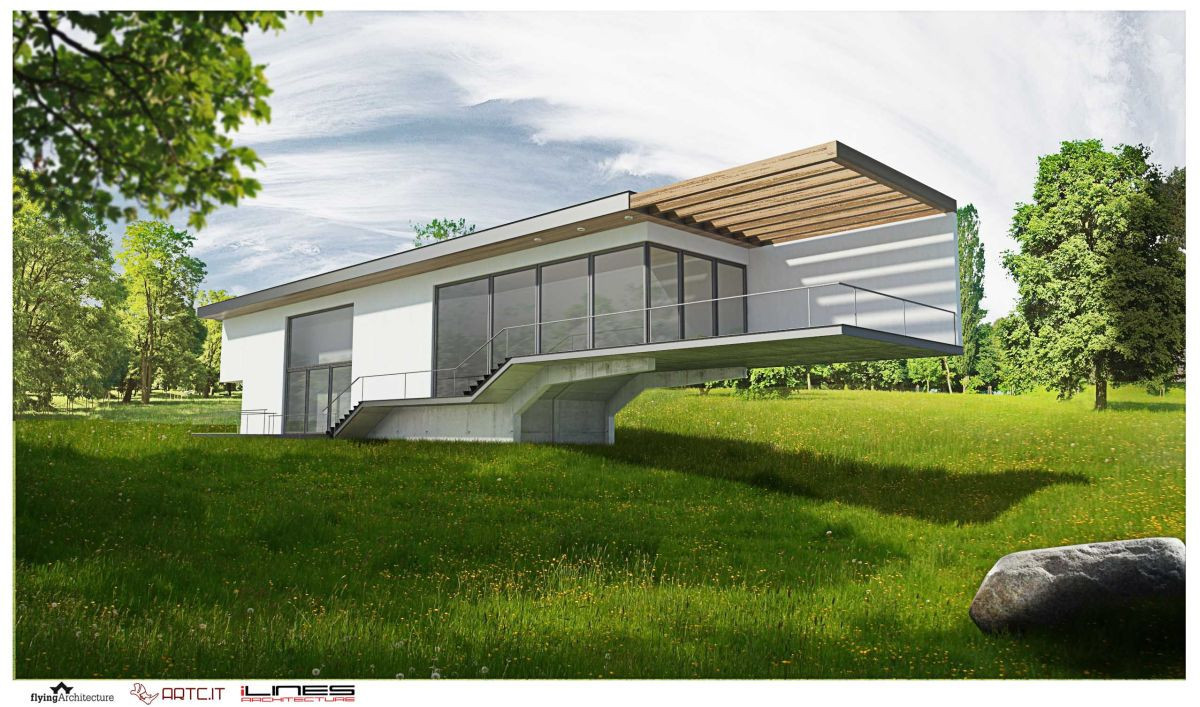
|
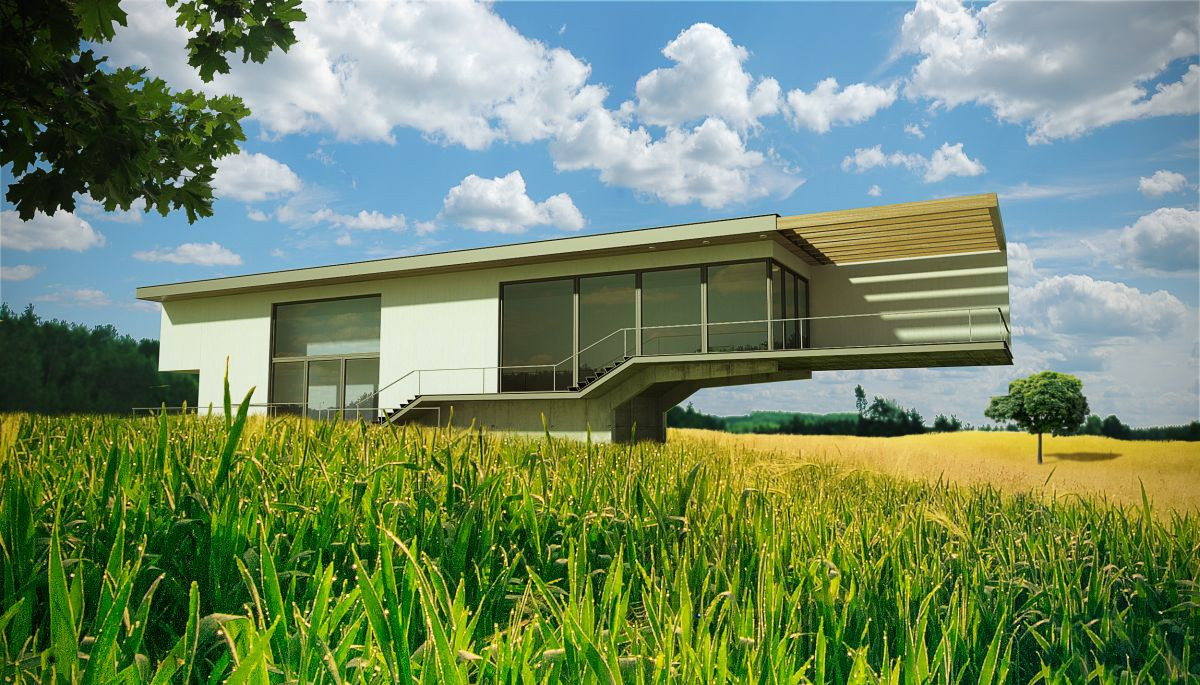
|
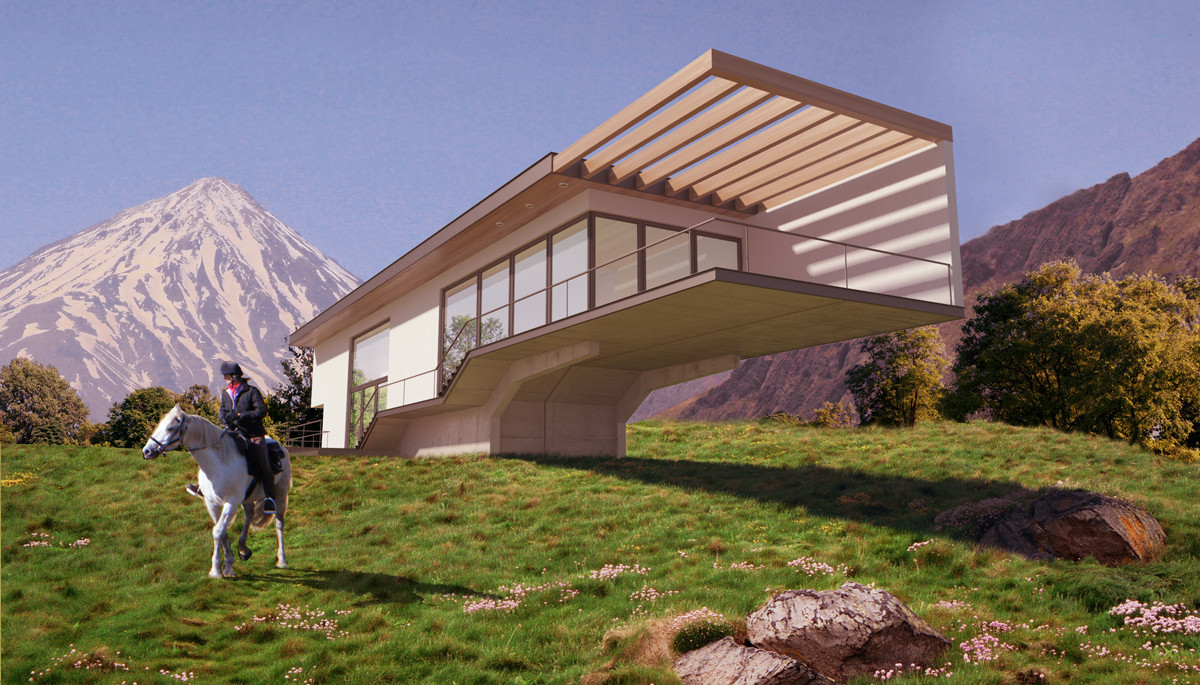
|
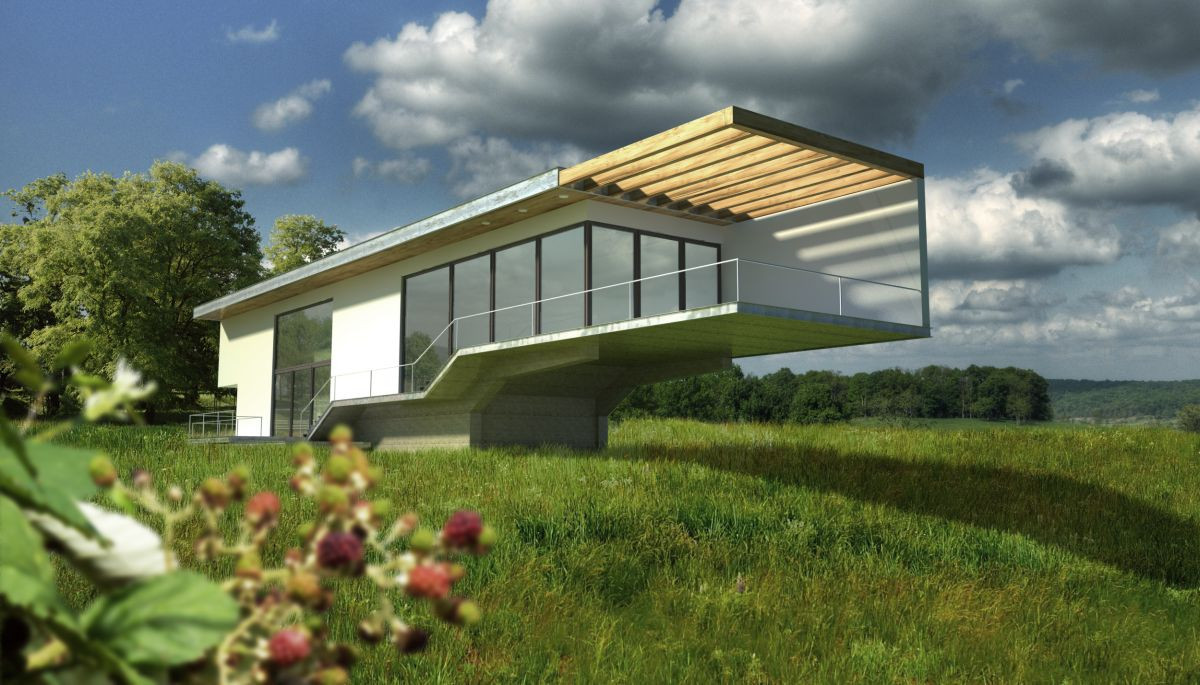
|
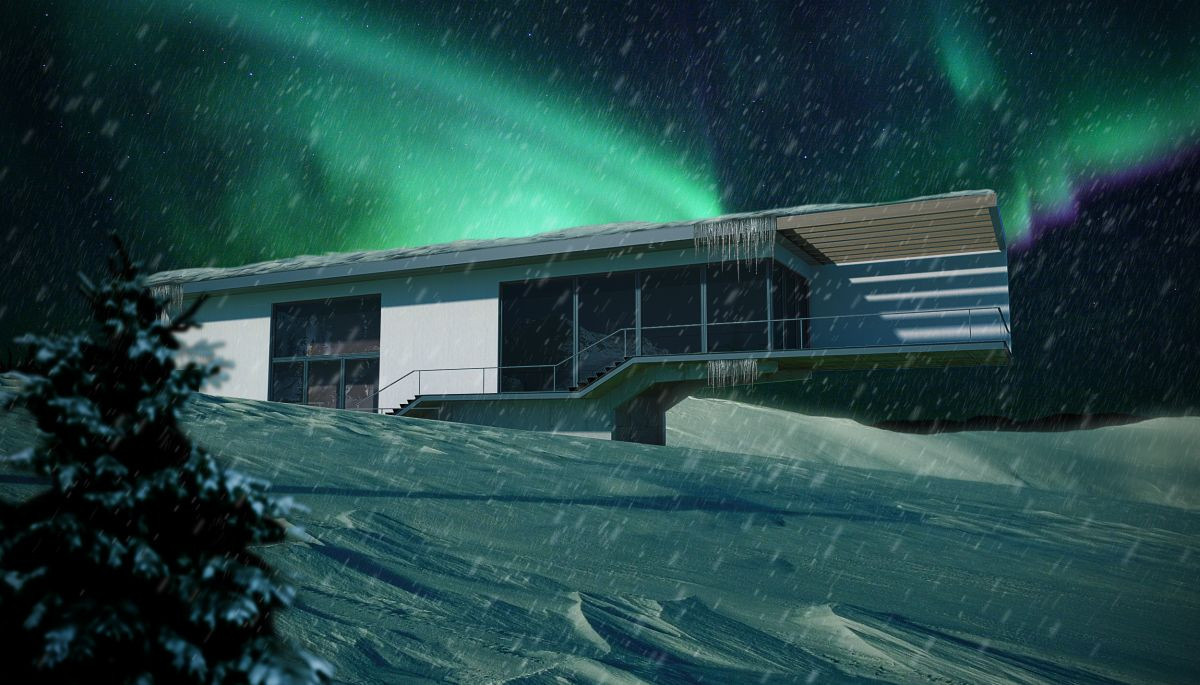
|
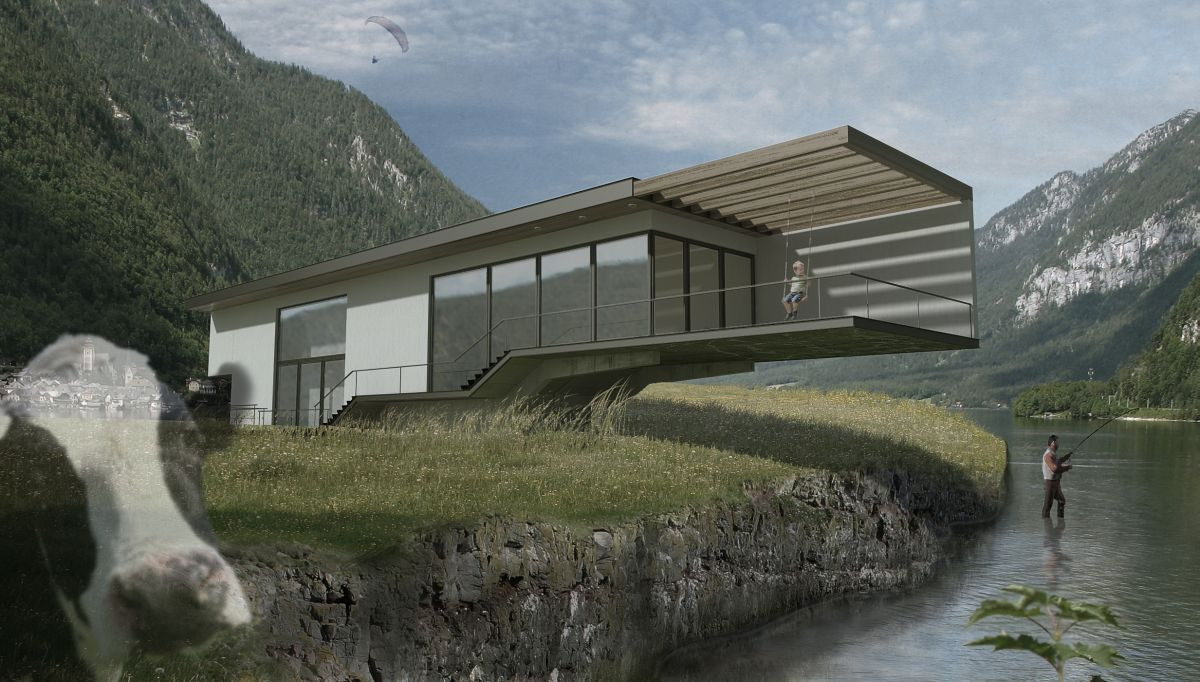
|
Thanks to all, see You guys hopefully soon :)

