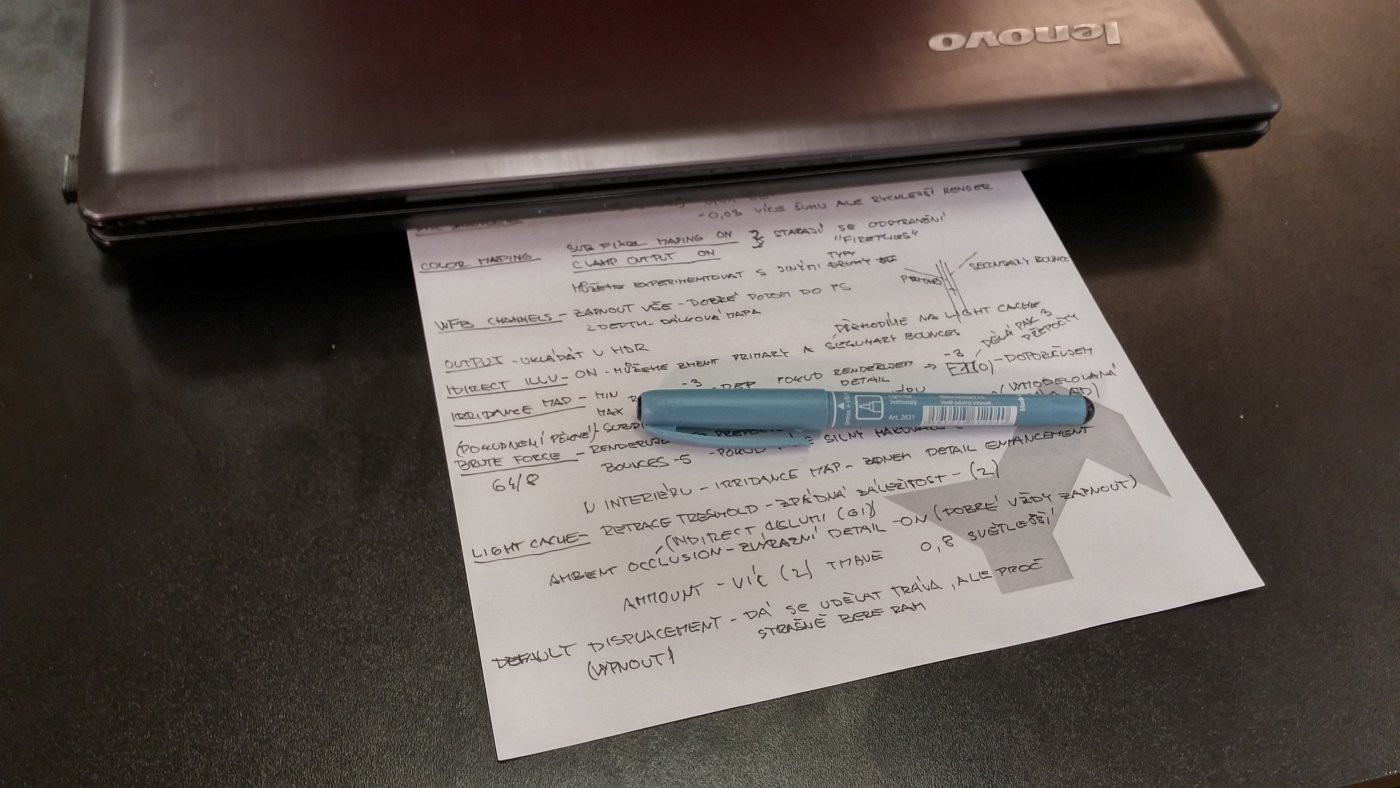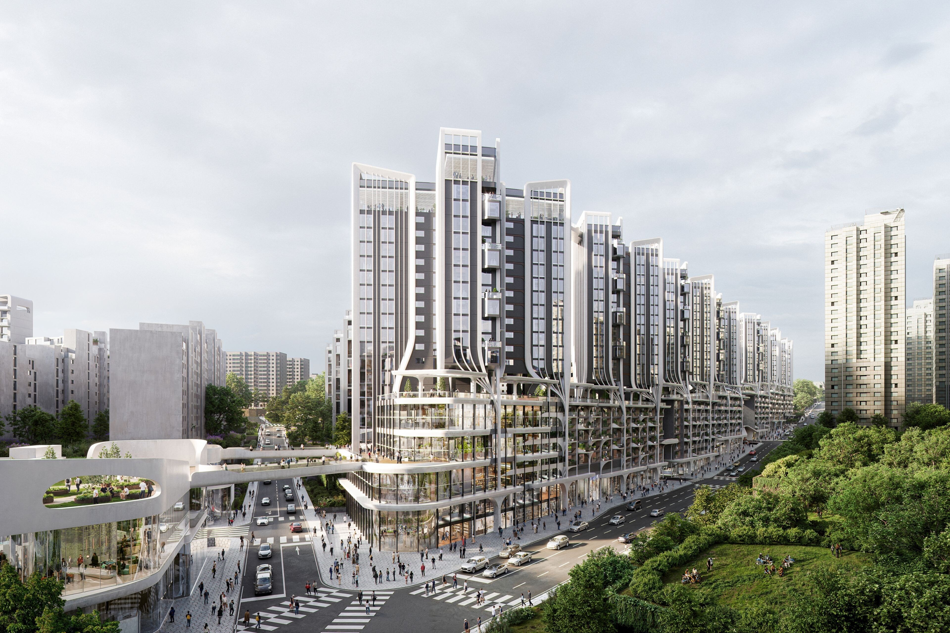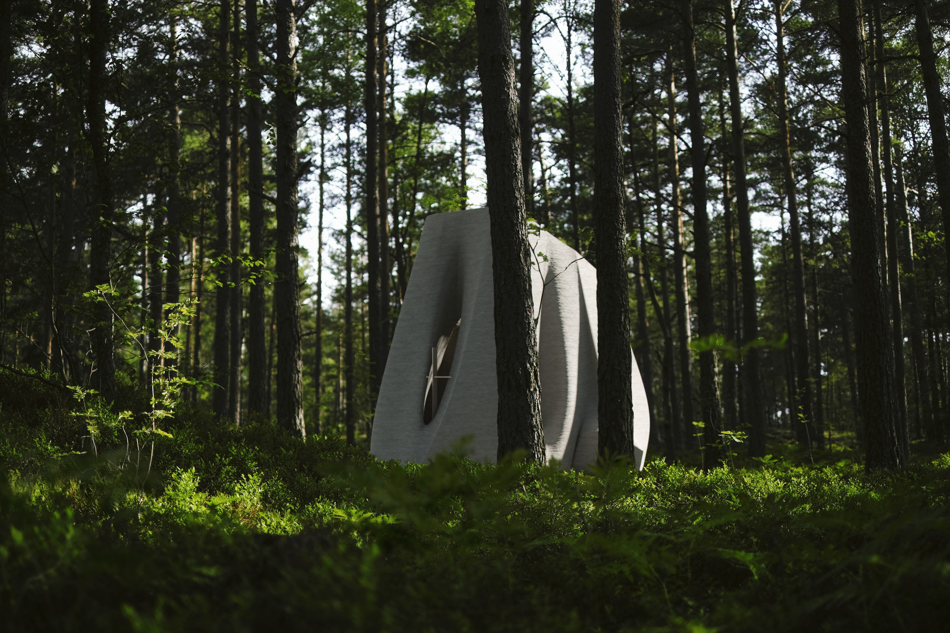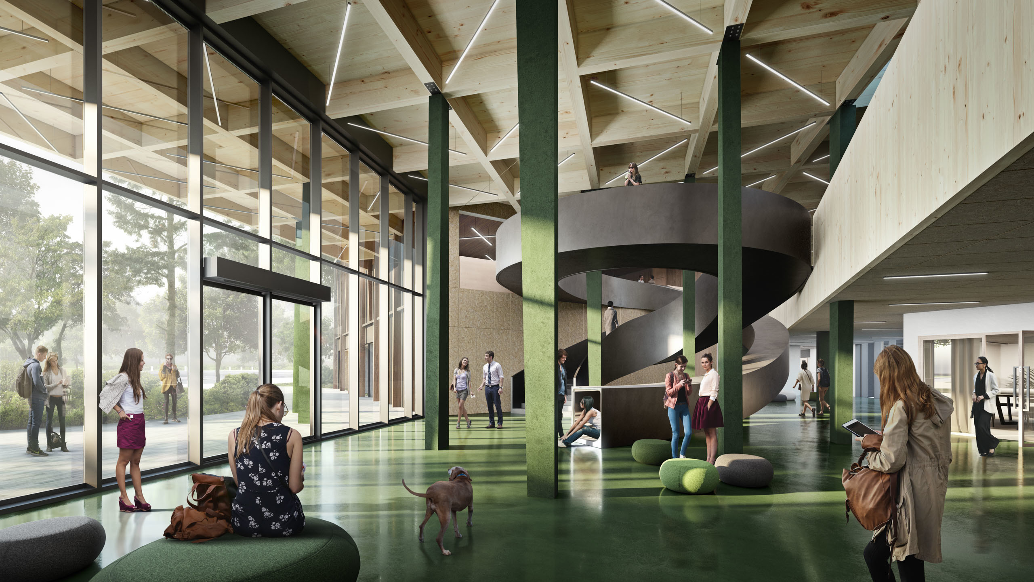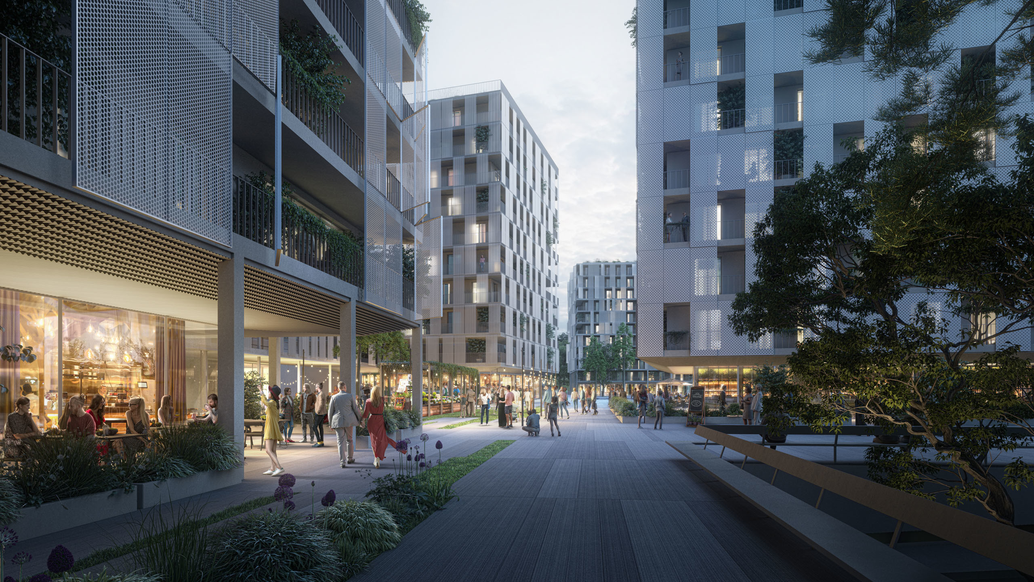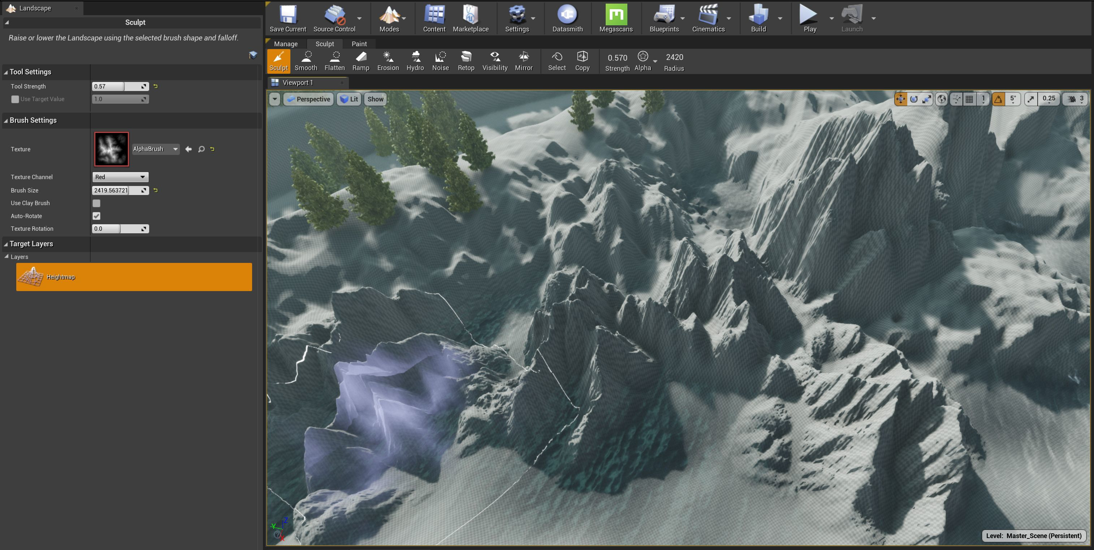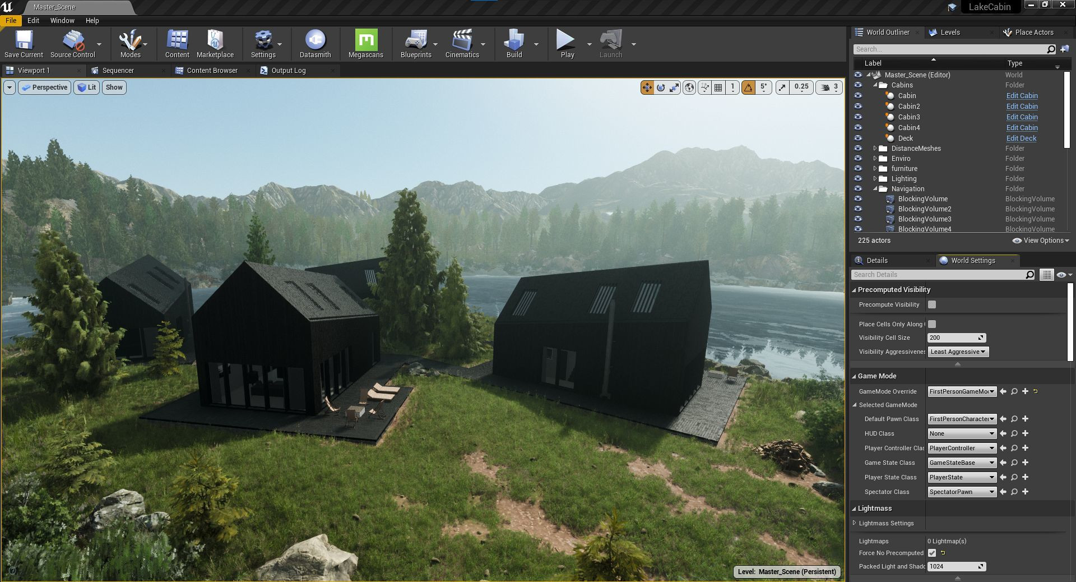Uncovered 1, CZ workshop version
Last weekend - November 14 - 16, 2014, we /Matus and Stefan/ had a chance to meet a group of students studying at the Faculty of Fine Arts in Brno, more precisely - sculpters and to offer them our knowledge, so they can implement our workflow into their works. We met for 3 days in the Gallery of Architecture in Brno and got through the workflow of Rhinoceros, V-Ray and Photoshop.
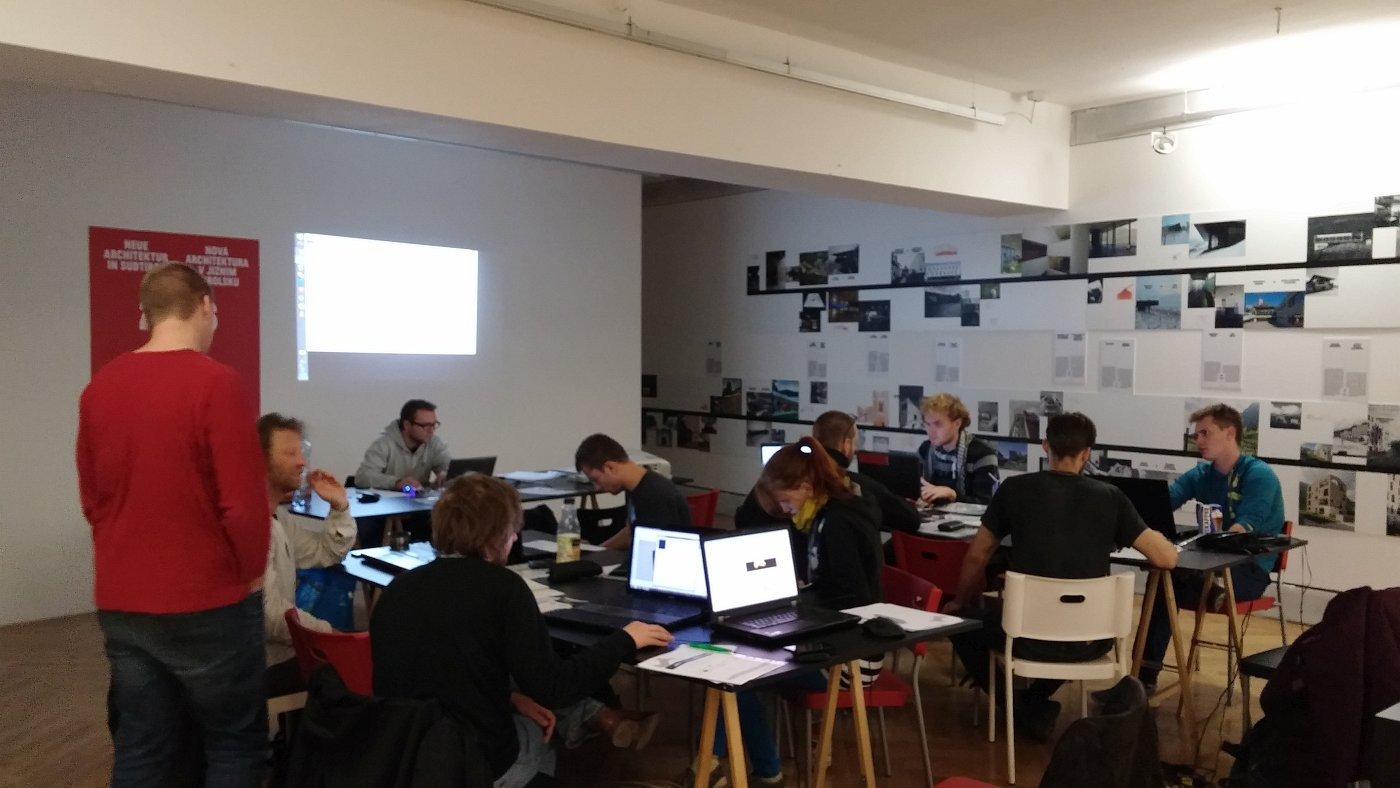
First day was dedicated to basic and advanced Rhino modeling, which mostly, they had no experience with before. We adjusted our teaching process and focused on features, commands and tips which might be suitable for this group of students. It was a bit diferent when compared to what we usually do with architectue students, but I think we handled the process pretty good.
Second day we got through V-Ray, it's render settings and materials, stopping at each material type and highlighting it's characteristics and tips how to simulate and optimize it.
Last day, Sunday, was spent again in Rhino and V-Ray, while second half of the day in Photoshop. In the morning, we imported a statue model and rendered it into the photo reference. Either interior gallery, or exterior public space - both versions came out nicely from each of our participants.
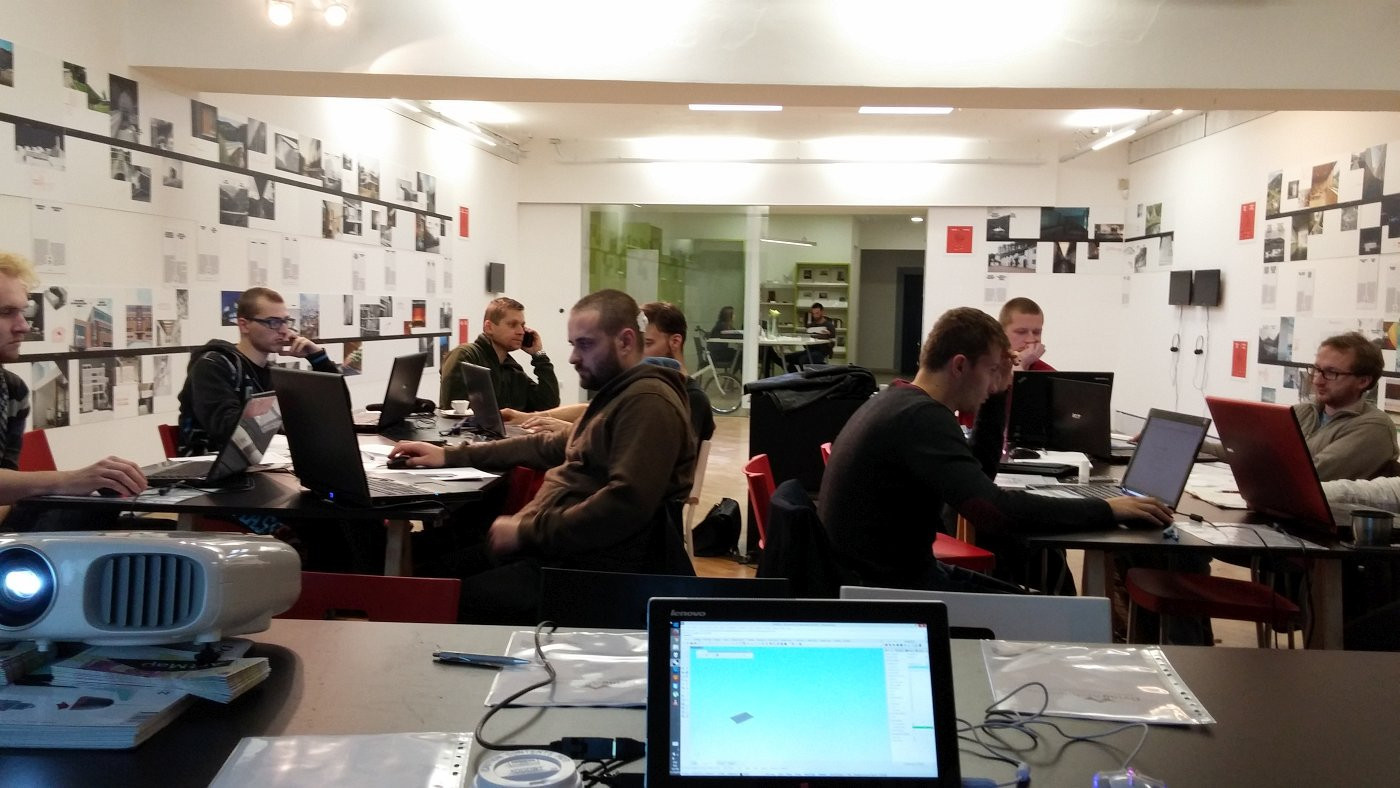
Basically, in sculpting process done in a classic way, you don't do much CGI. However, in some cases - like for competitions, they may have a need to present their proposals in a realistic way, integrated into the photo of the site. And here's where they can strike with their knowledge now and outperform their competition. In a connection with 3D scanning and 3D printing, which they study too at the faculty, they can handle any task needed for a professional architectural presentation.
Stay tuned and don't miss a chance to be a part of next releases of our Uncovered Workshops ;)

