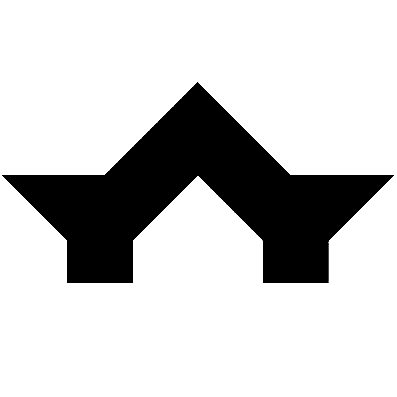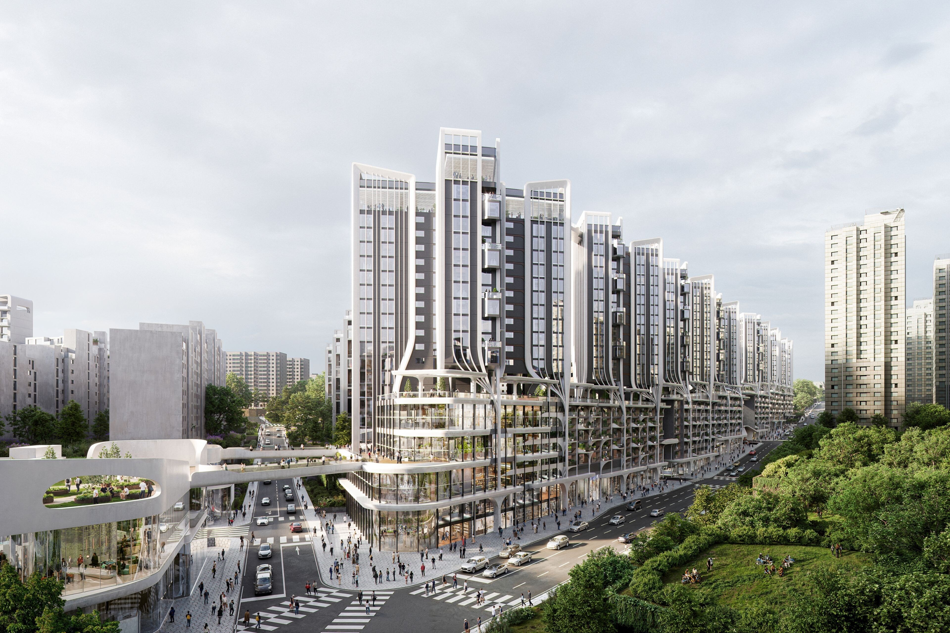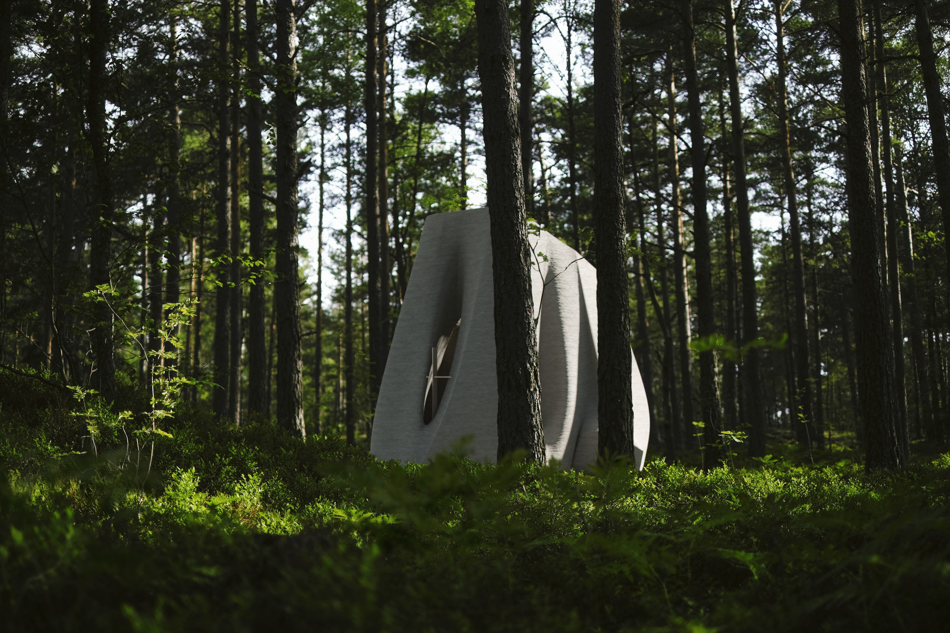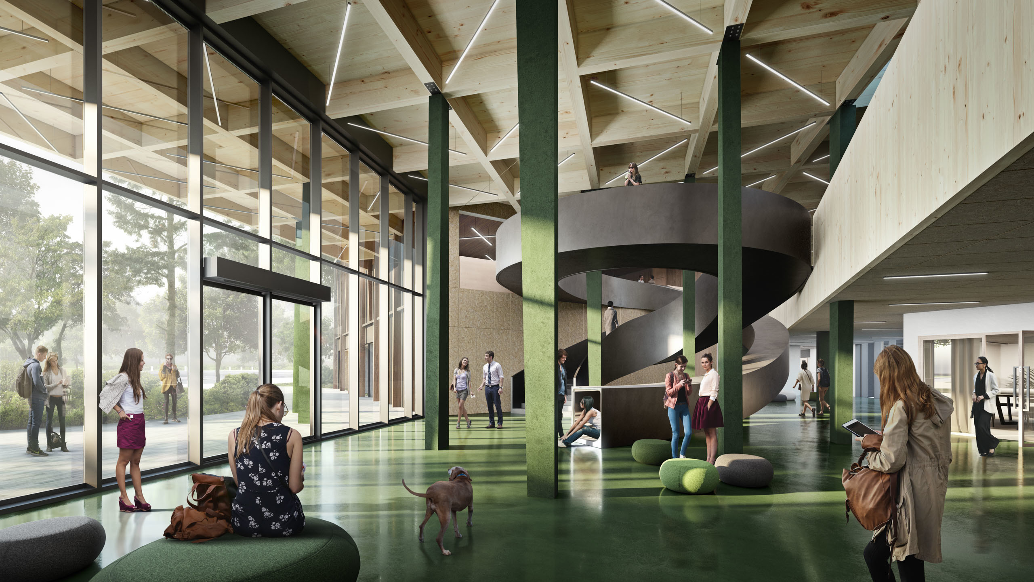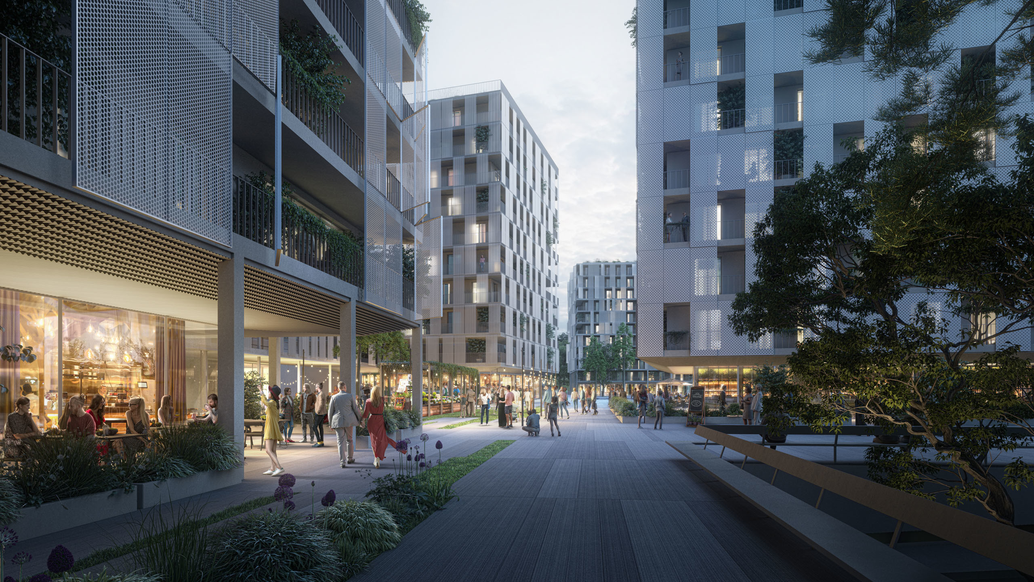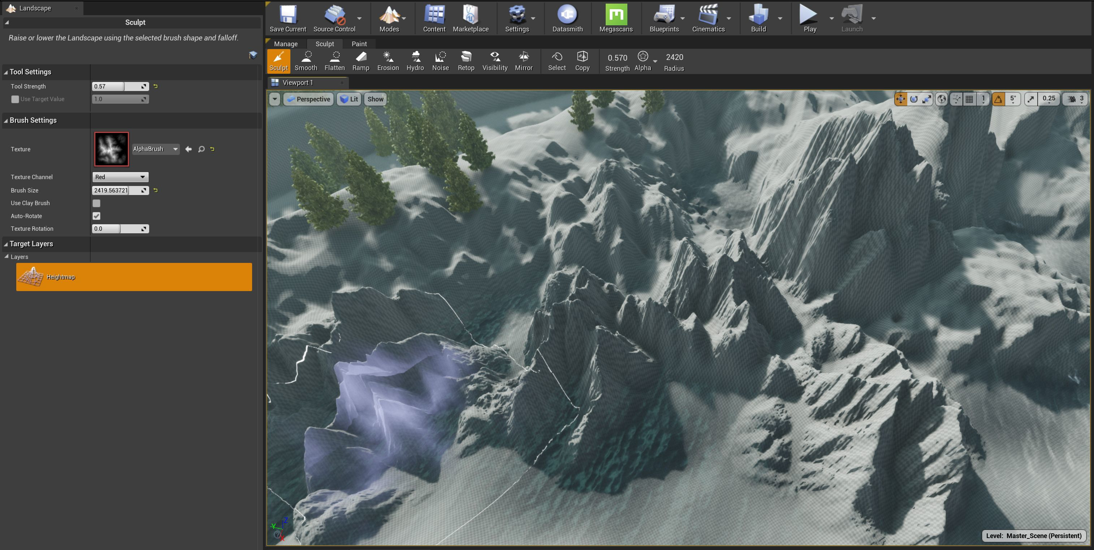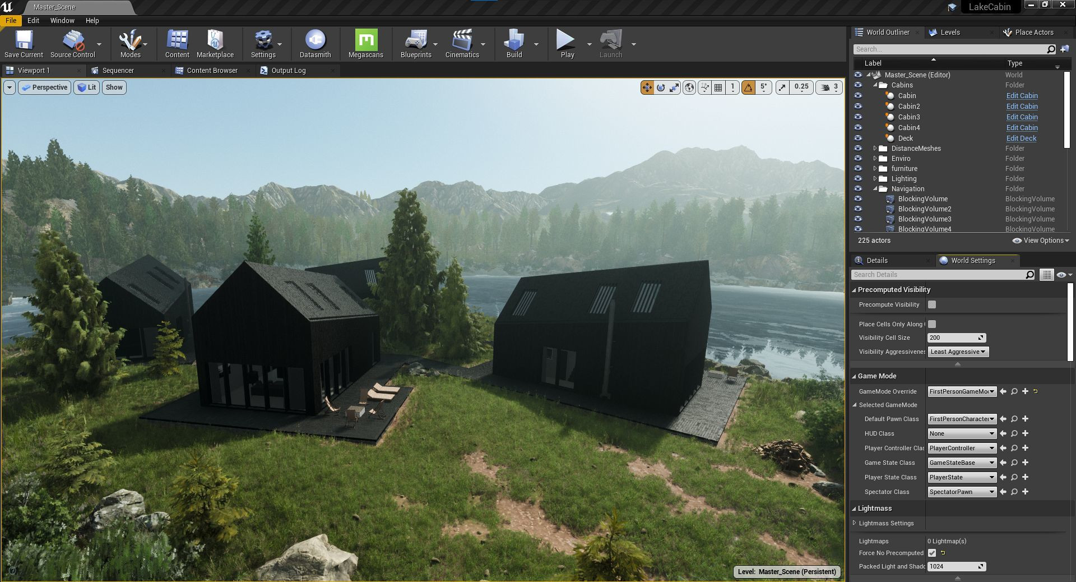Vienna archviz workshop – let’s sum it up
We are finally back from Vienna and it’s time to sum up the event details :)
First of all I have to say big THANKS to all participants, Fabio Palvelli, Ján Pernecký and of course to Veronika Nedecká.

There was extremely high demand for the workshop places, but we were able to get maximum of 27 participants to the class.
The workshop started on Friday, 15th of February with modeling part in Rhinoceros 5. During this day, we run quickly through basic modeling stuff, continuing to advanced modeling, so during the first day we were able to produce final 3D model of a modern family house with all necessary details for perfect architectural render.
Second day was dedicated to V-Ray – V-Ray Options and V-Ray materials and finalizing the scene for final render. We discussed all possible settings within V-Ray Options panel, and highlighted the most important values to setup before the final render. Also, the fun part was with V-Ray materials, where we talked a lot about creating some basic and also advanced materials for V-Ray for Rhino.
Third & the last day was sacrificed to Photoshop. After importing all render channels we discussed basics of Photoshop for archviz postproduction – layers + masks + adjustments + blending modes + painting. All students went through the whole process, so they were able to use their knowledge gained before and during the workshop to produce final high resolution images with a flavor of their own taste :)





If you liked this event, please share with your friends or leave a comment ;) Much appreciated!
