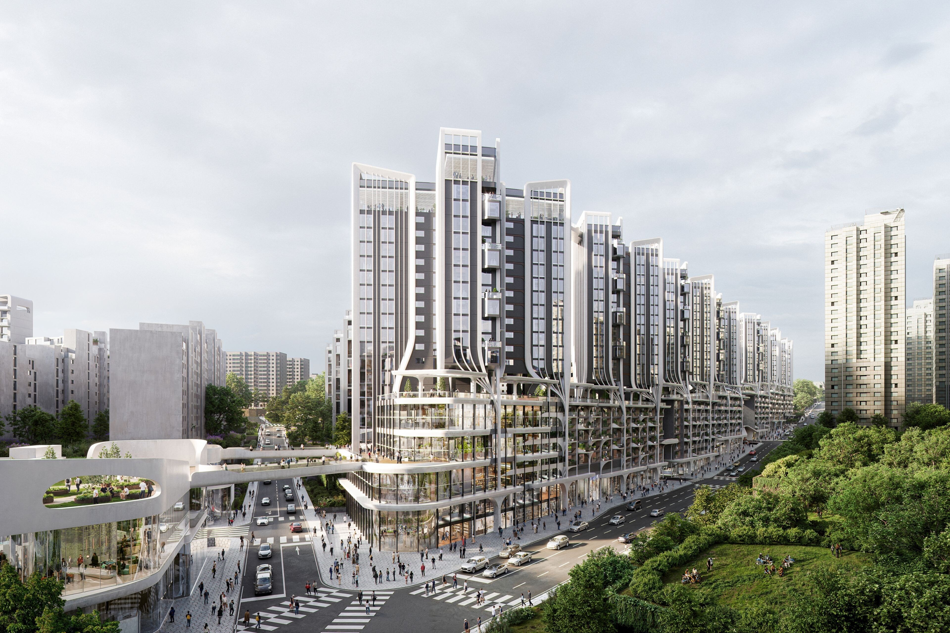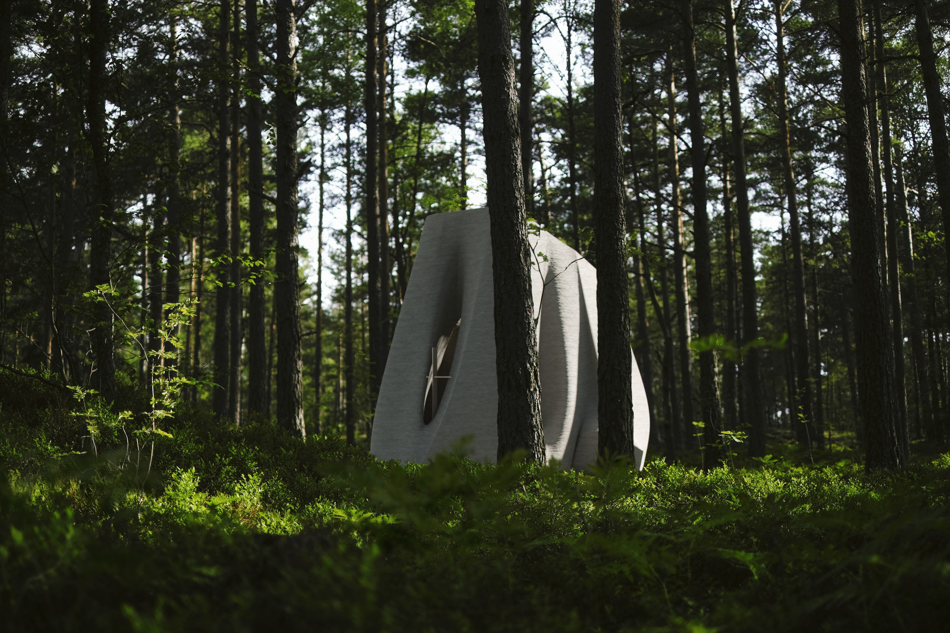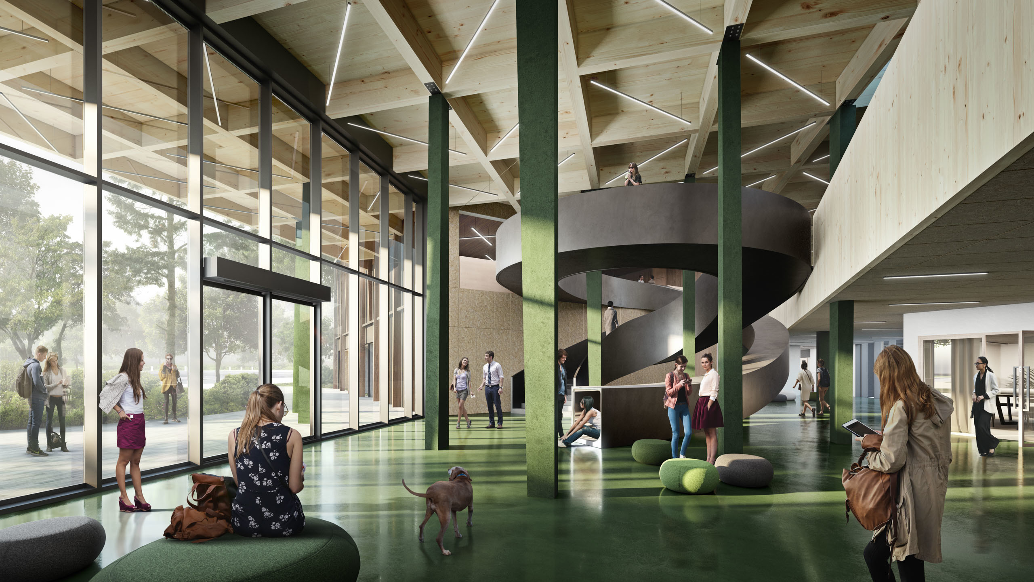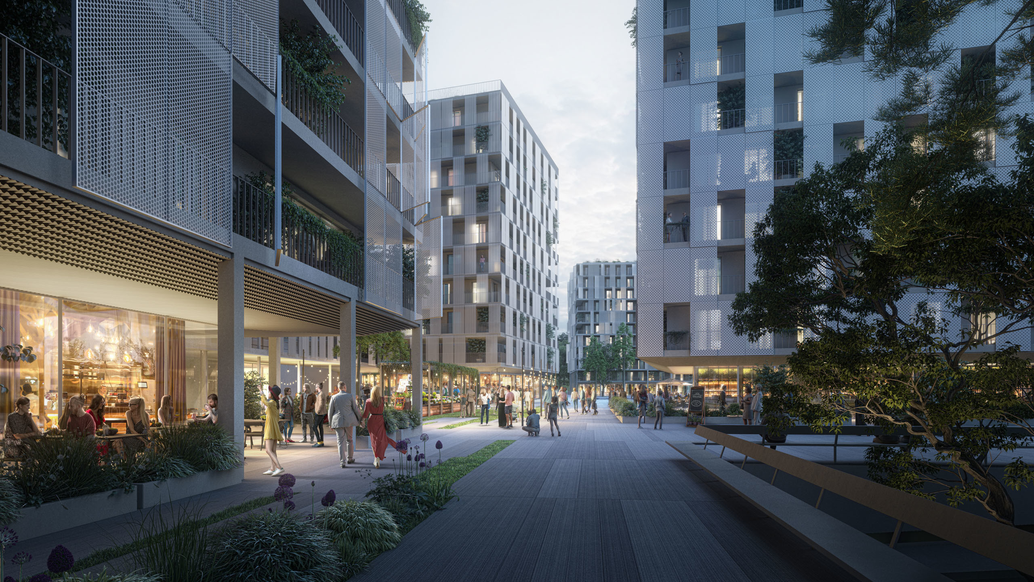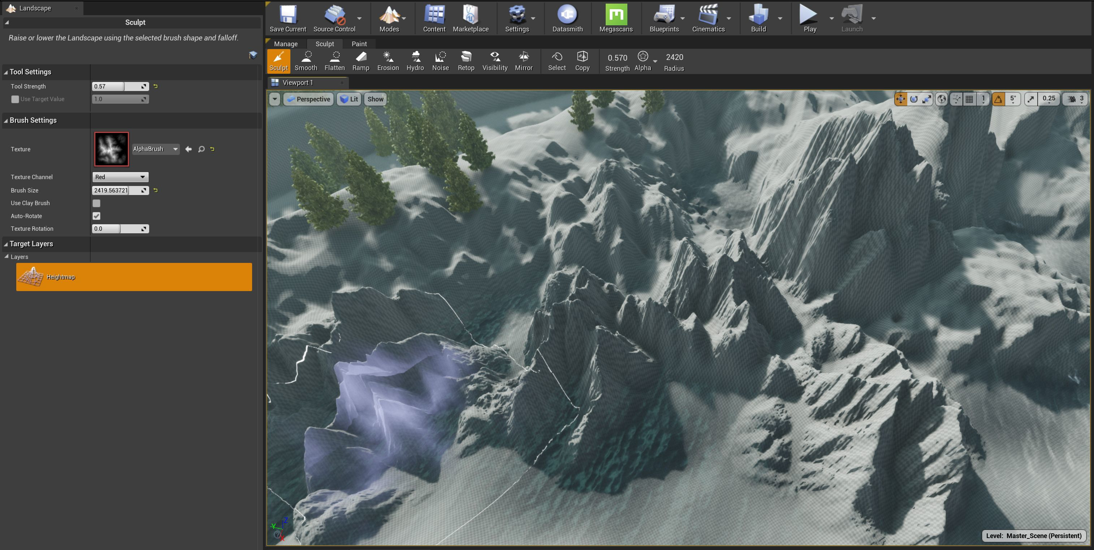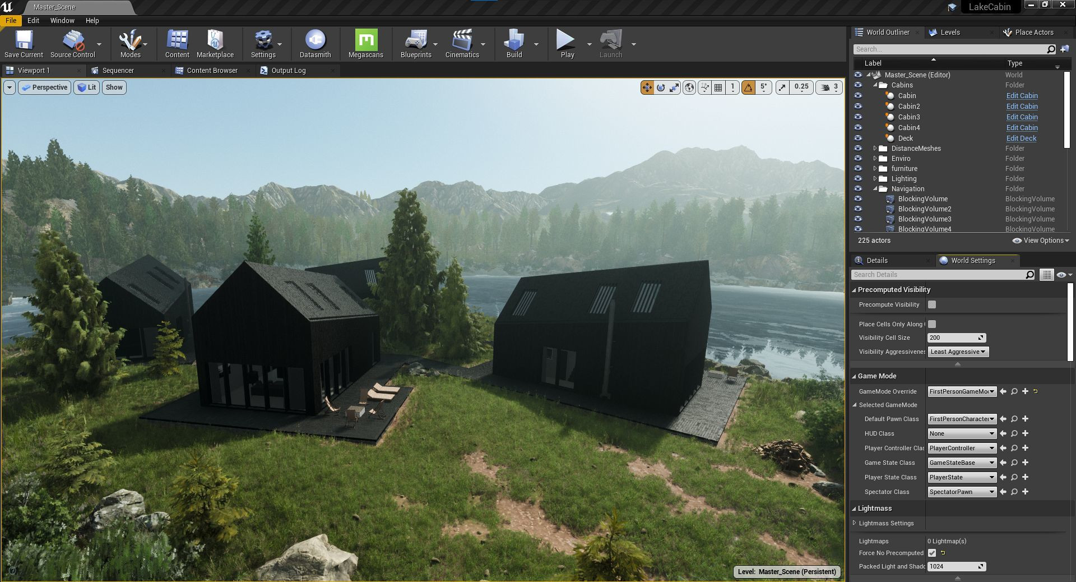Workshop by FlyingArchitecture in Suzhou, China
We are happy to announce that the whole next week Matus and Lukas are going to give comprehensive lectures at Xi'an Jiaotong-Liverpool University in Suzhou, China!
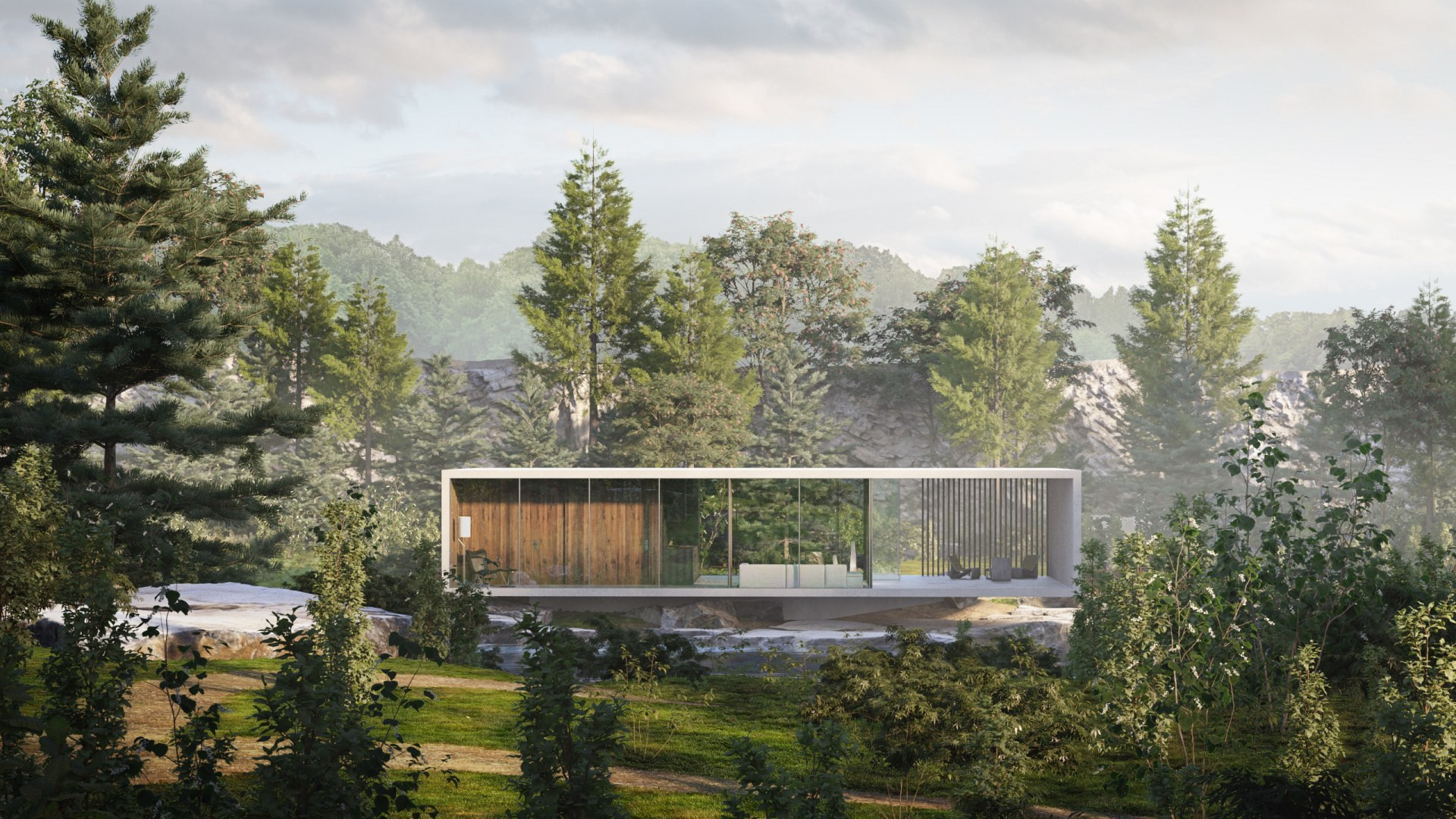
The skills of 25 students of the university will get into the lecturer's attention to get them to a whole new level. We prepared quite a massive and detailed 3D scene in Rhinoceros 5 + V-Ray 3.6 that the students will reconstruct to understand the fundamental principles and ArchViz workflow through the process. The scene portrays a modern family house at a lake in woods and the students will have it at their disposal. This is the software covered in lectures: Rhino, VRay, Photoshop and partly SubstanceDesigner. We hope that the lectures will improve and support the students' individual take on composition, perspective and architecture.
Following images were made in Rhino 5 + V-Ray 3.60.03 + Photoshop.
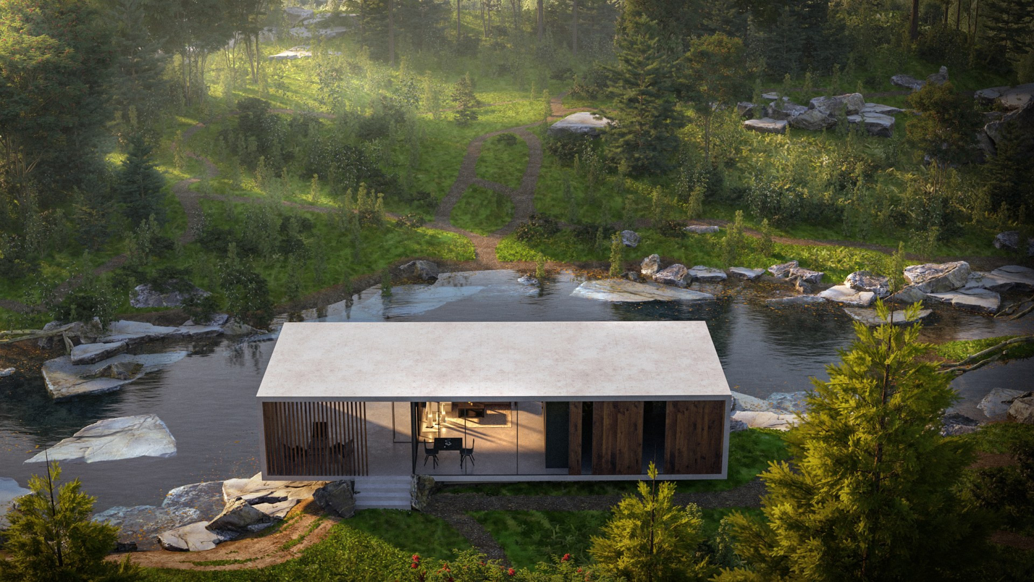
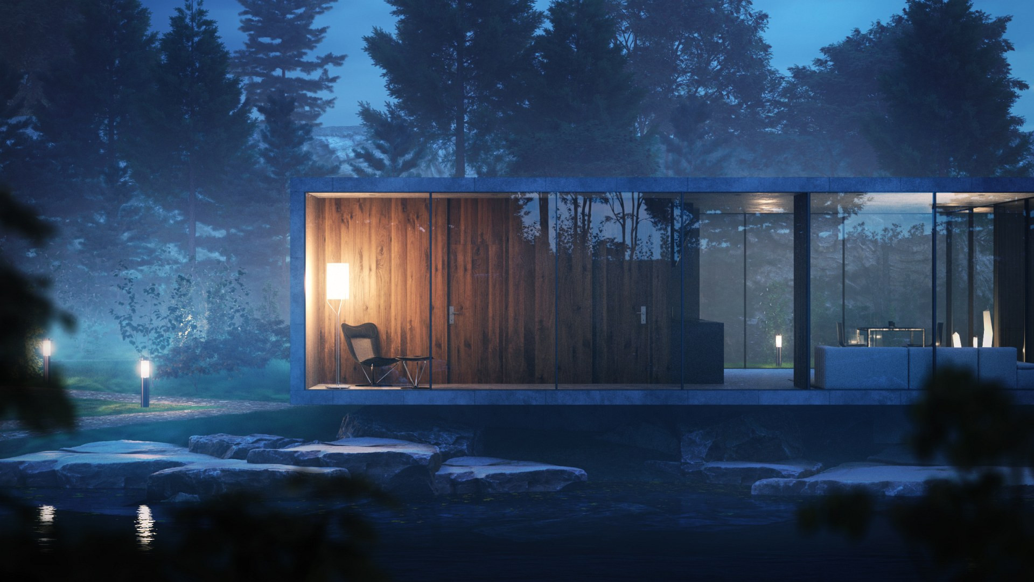
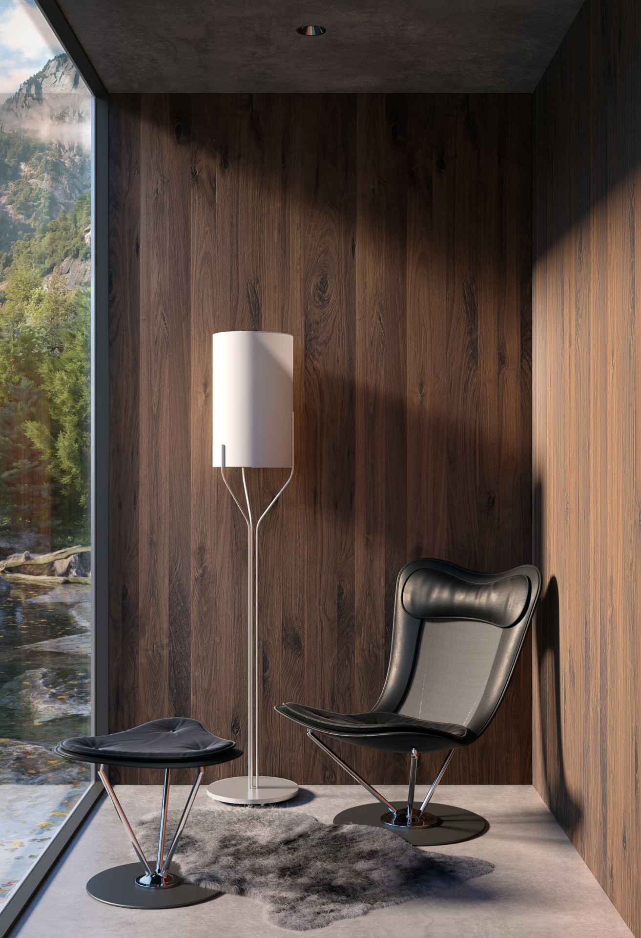
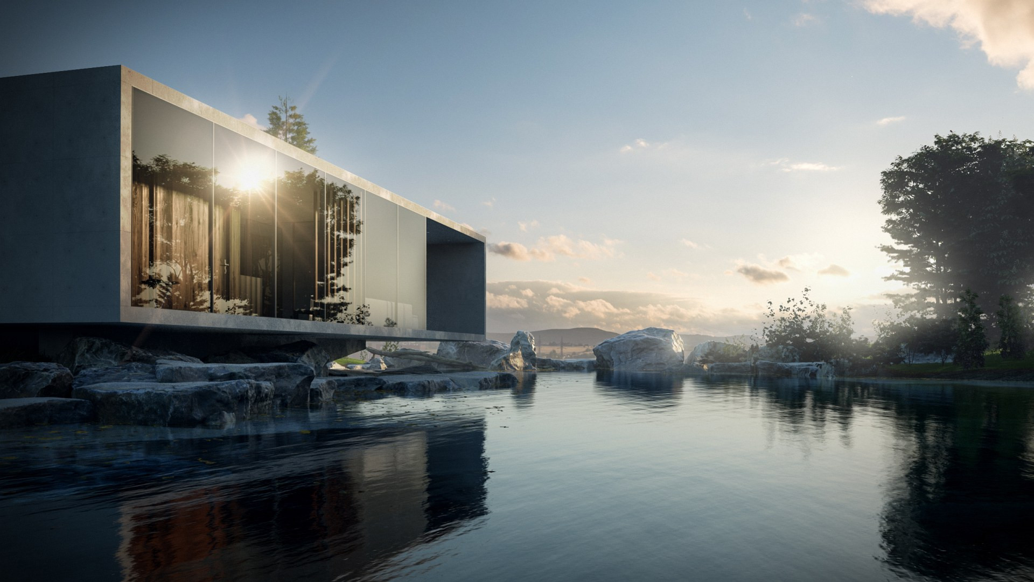
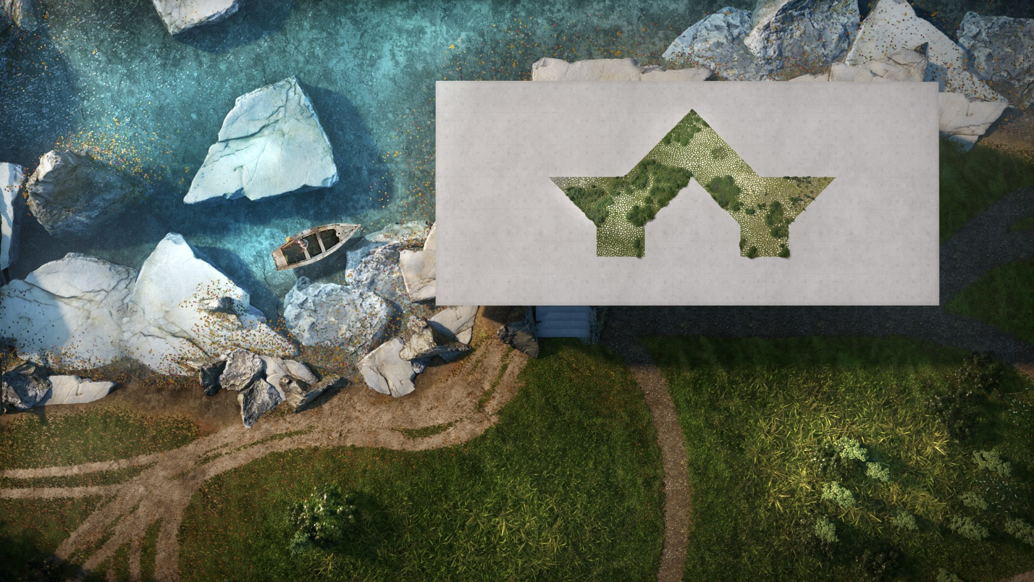
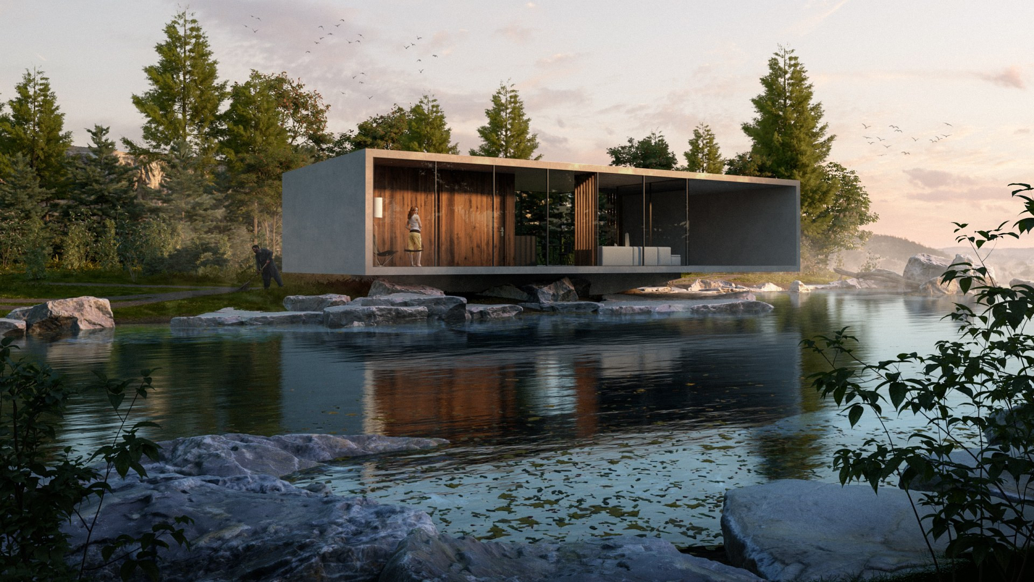
If you are wondering that lectures like that could come in handy, just let us know and we would arrange a similar event at your place.


