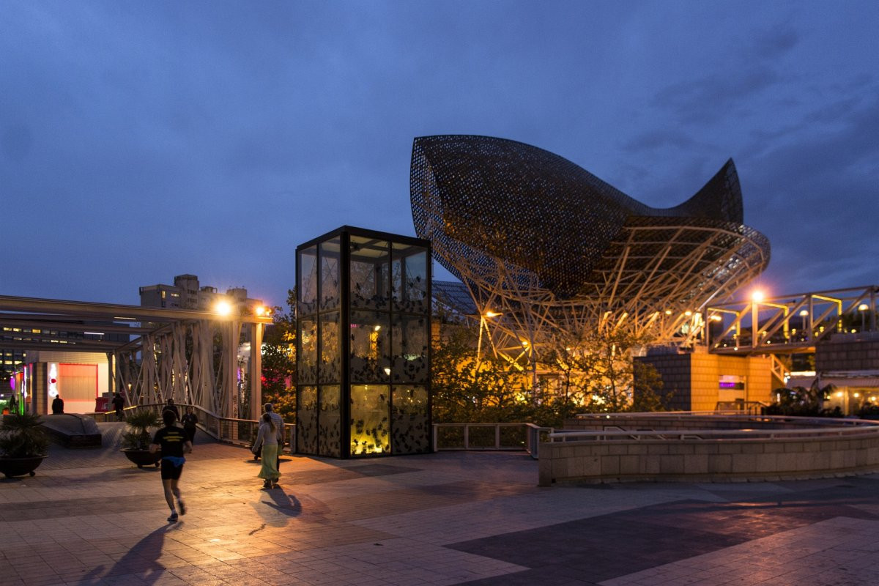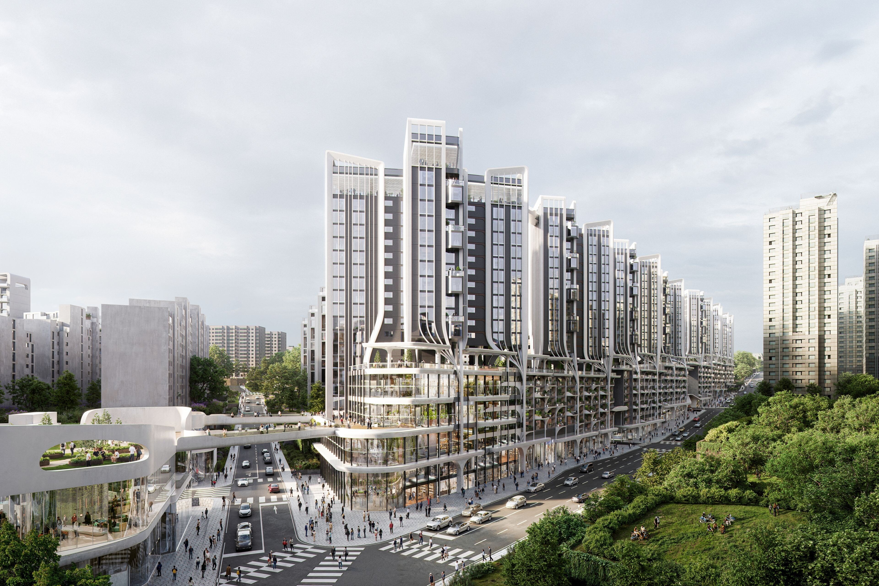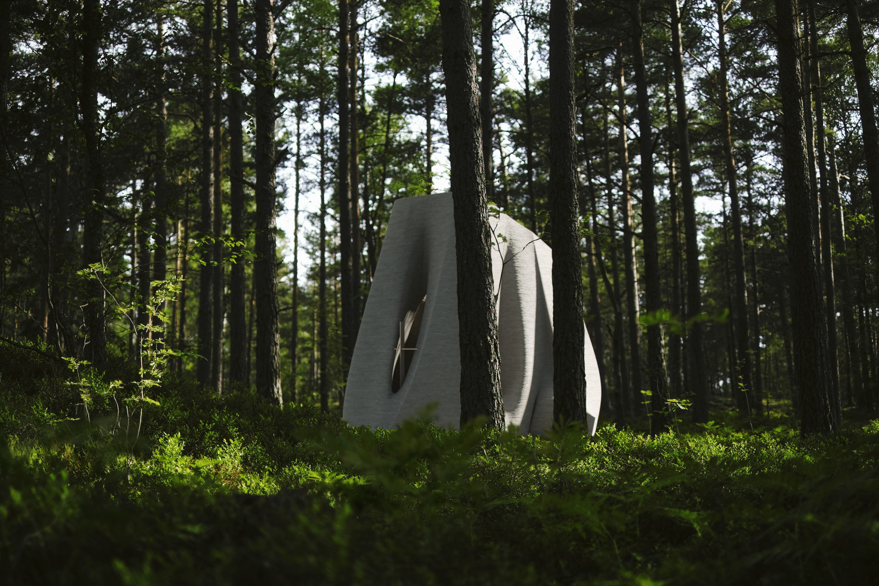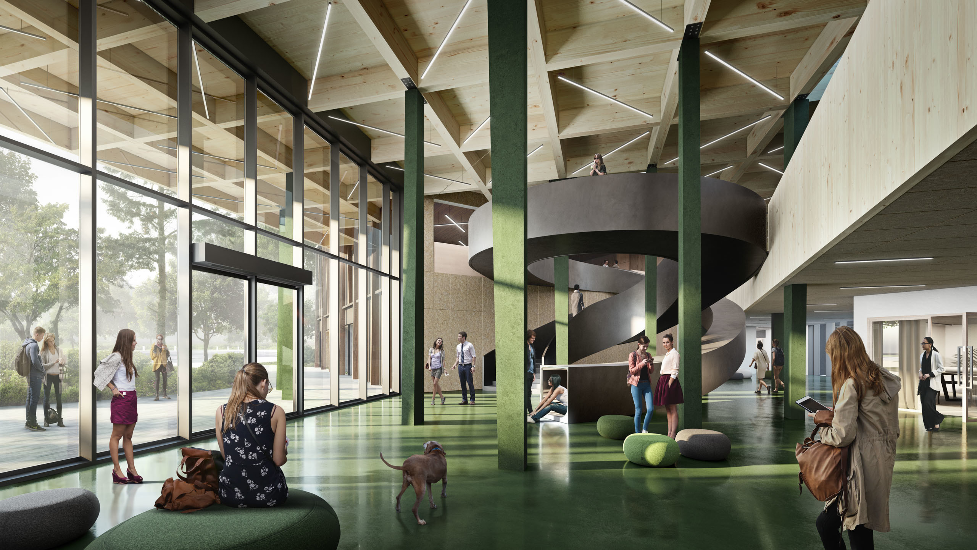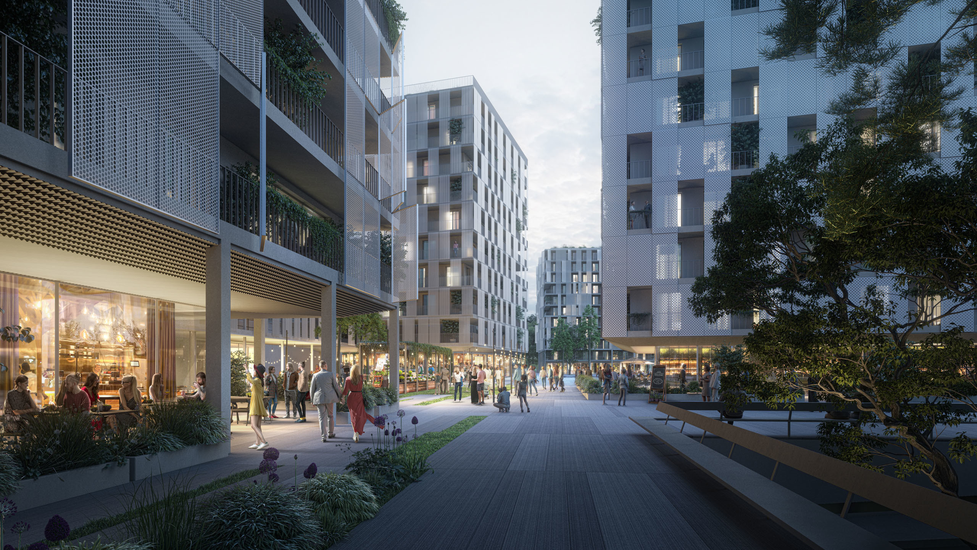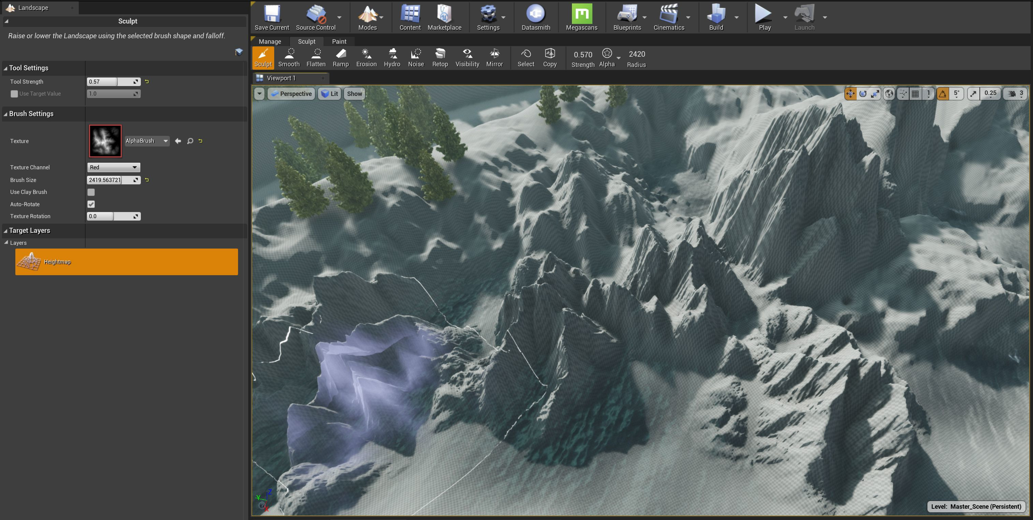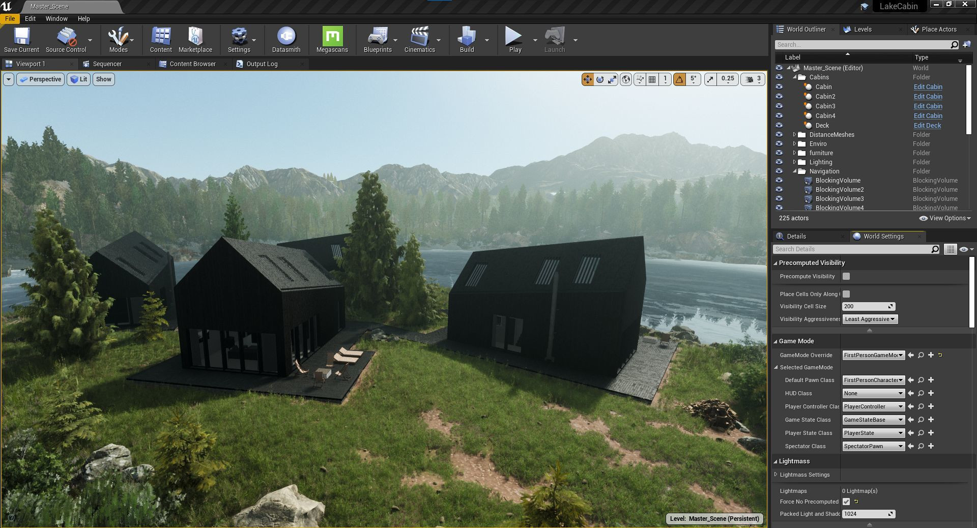April 2015 - Workshop in Barcelona
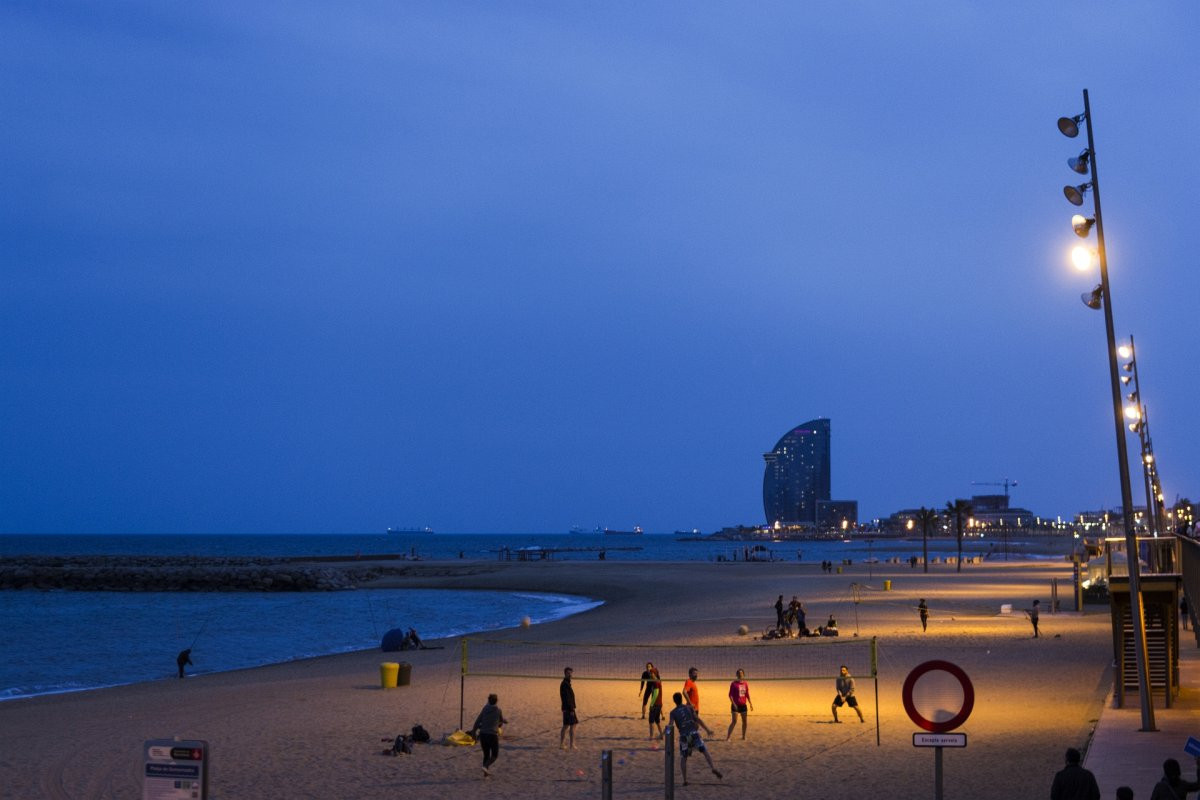
Couple of hours ago, I came back from Barcelona (Spain), where I led a workshop dedicated to architectural visualization in Rhinoceros, V-Ray and Photoshop. Once again (as two times before), it happened in McNeel's offices, thanks to iCreatia and SMD Architects - Thank you guys!
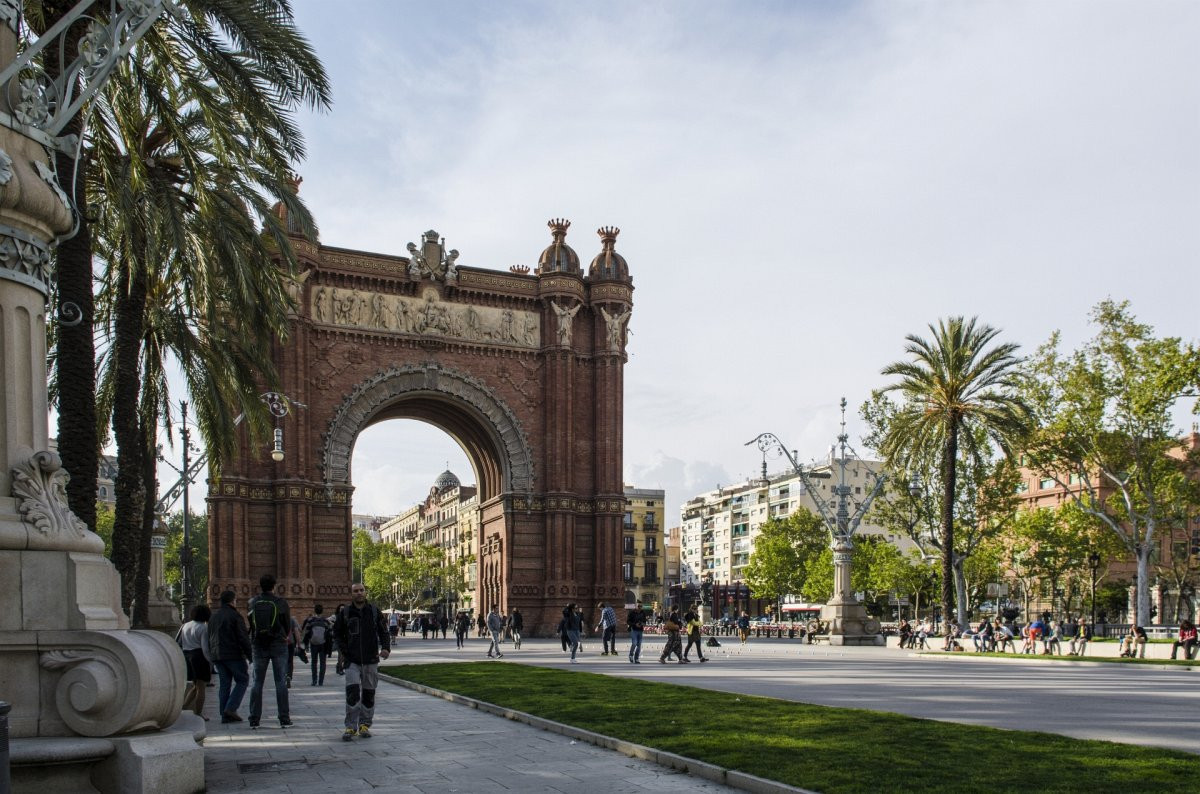
During the first day it was cloudy and windy, but the other day, Barcelona shown me it's sunny face, so I had a great time to explore the city with my camera, which actually broke a week before that, but I took it with me anyway (some major problems with auto-focus) - so I have to get it fixed next week. Tip: Always make sure your bag is properly closed and zipped when carrying gear like DSLR, lenses and flashes... :/
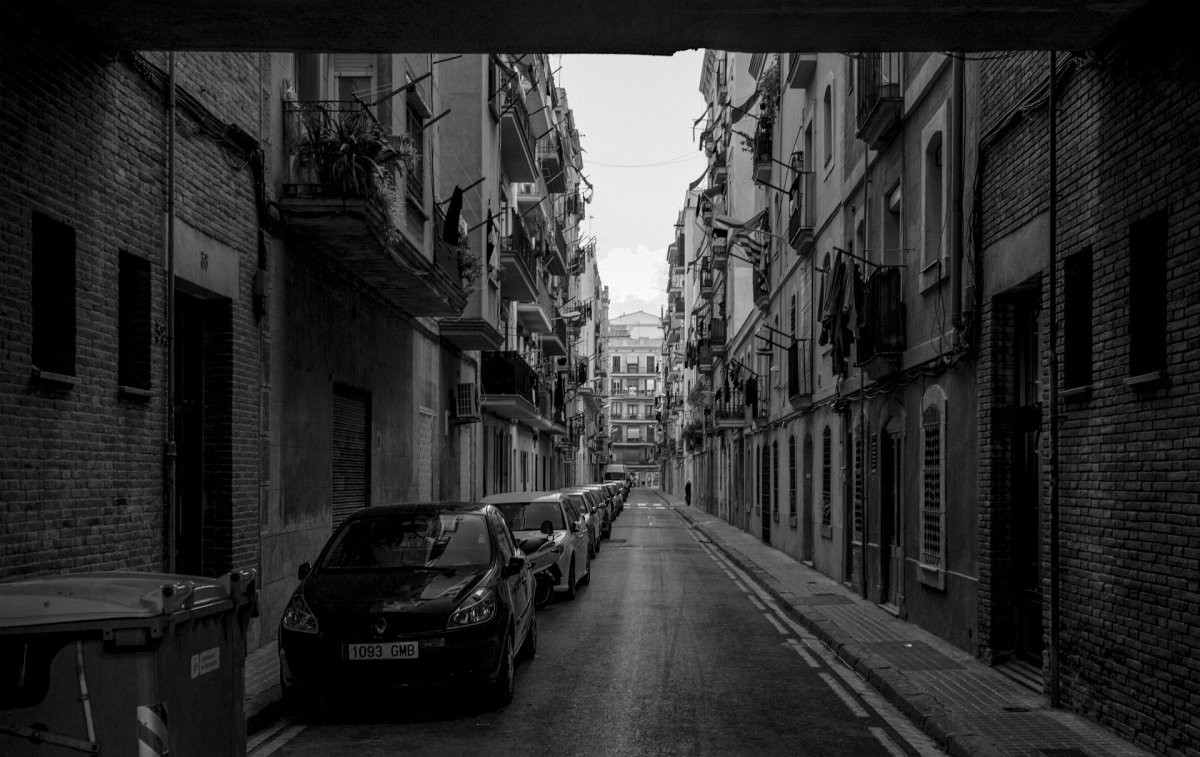
Barcelonetta is my fav part of Barcelona, with it's super tiny streets where you would be able to do a parkour in between balconies of opposite buildings!
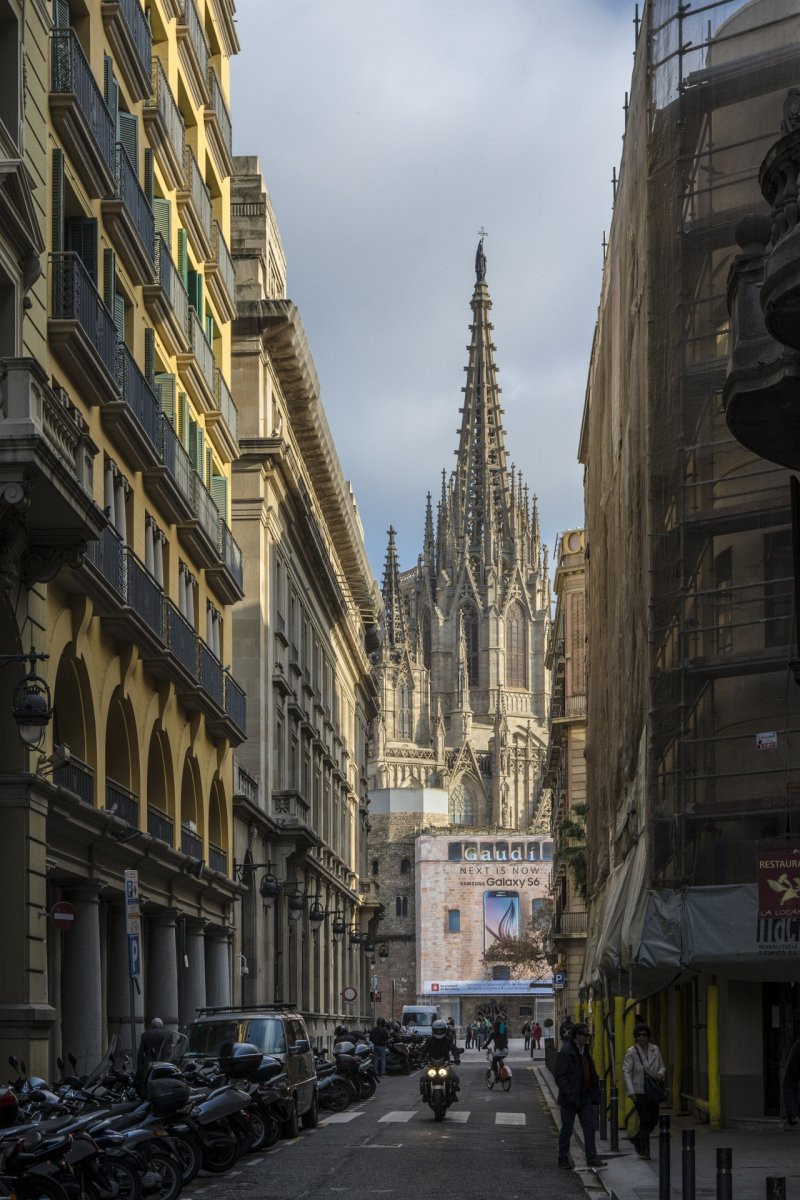
Showing me countless amazing views, I took plethora of nice pics, so it was super hard to pick just a few of them to show here.
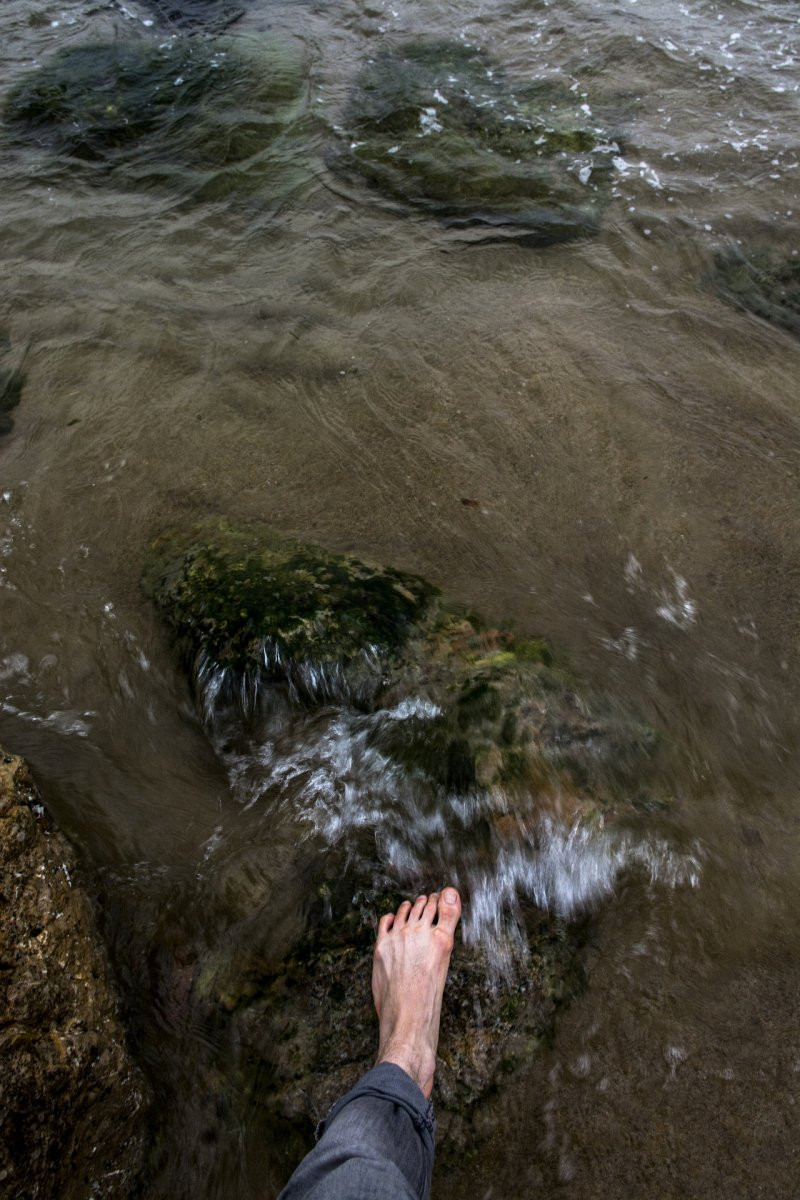
As we do not have any beaches in Czech Republic, I took my chance and despite of like minus 20 degrees (I felt it that way!), I tried to walk in a water for a while. (Got sorethroat the other day... Regret nothing!)
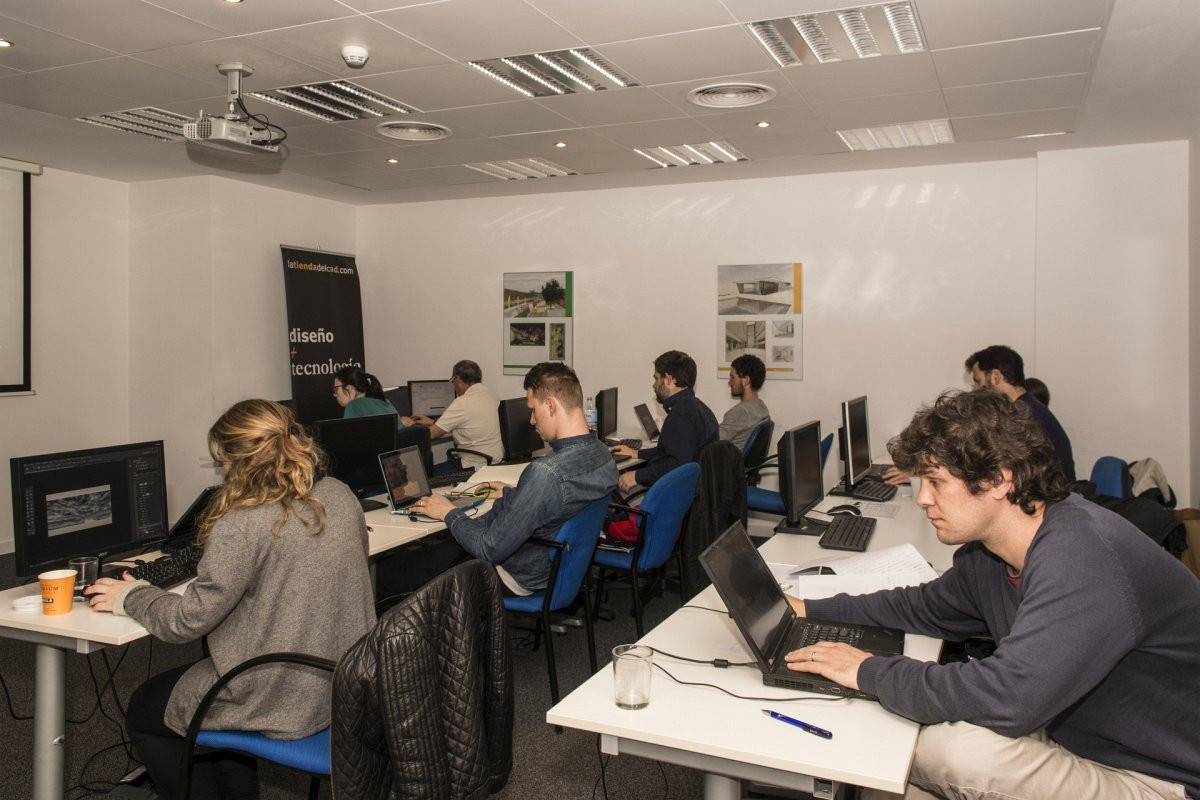
And let's get to the offices: We got students from several European countries and following the workflow of Rhinoceros, V-Ray and Photoshop, we were able to prepare pretty nice images of a beach house (actually we postproduced renders from our Forest house scene and turned it into a beach house.) Outputs were really amazing, our students did very good job!
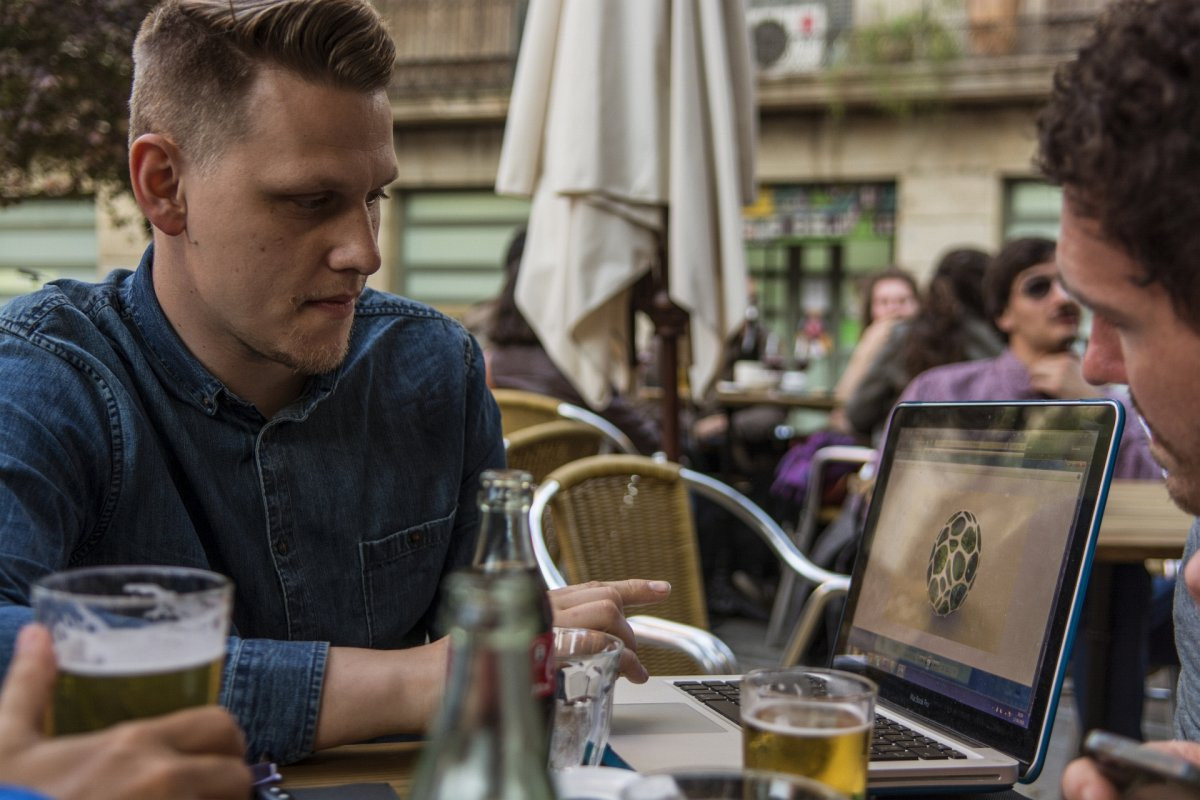
And of course, having some spanish drinks and food and talking about projects was an unforgetable part of the workshop :) Those who did not come... you should not miss such a great food and talk next time ;)
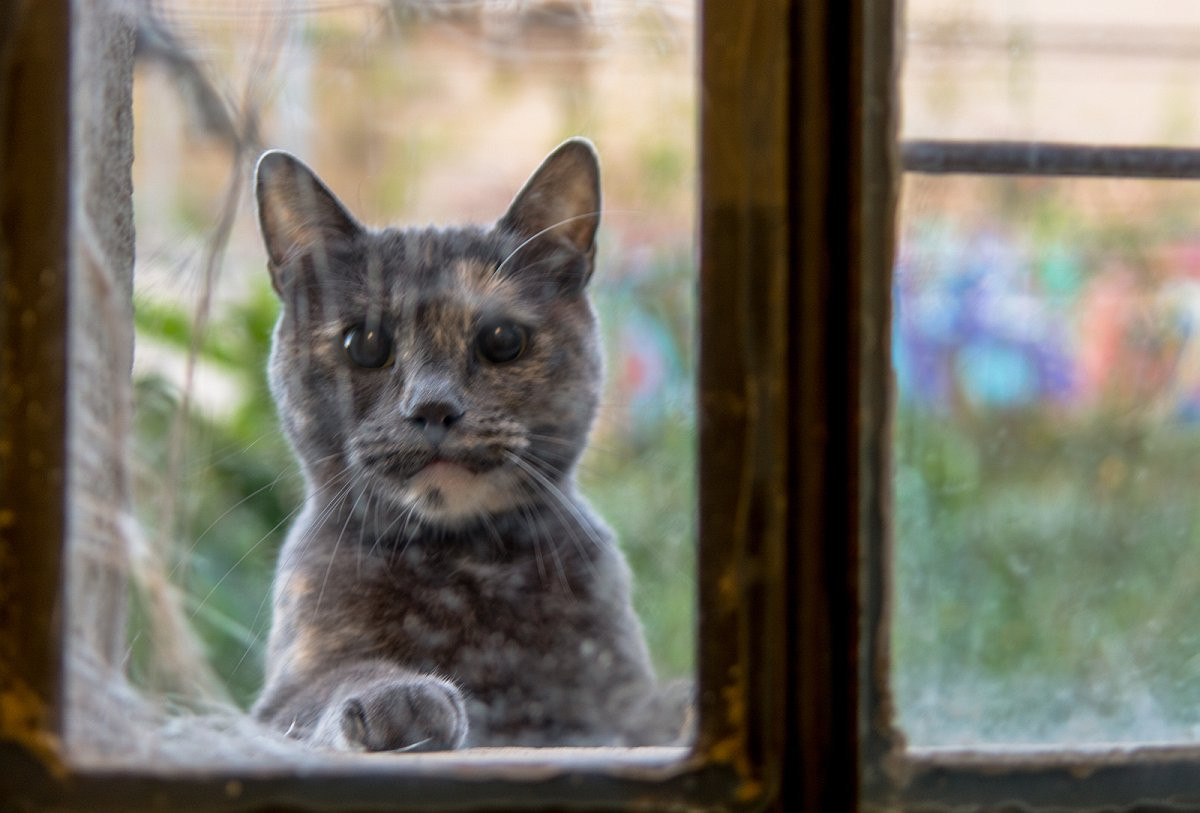
And this little friend was hypnotizing me through the window when I tried to concentrate on work... such a cutie! :)

